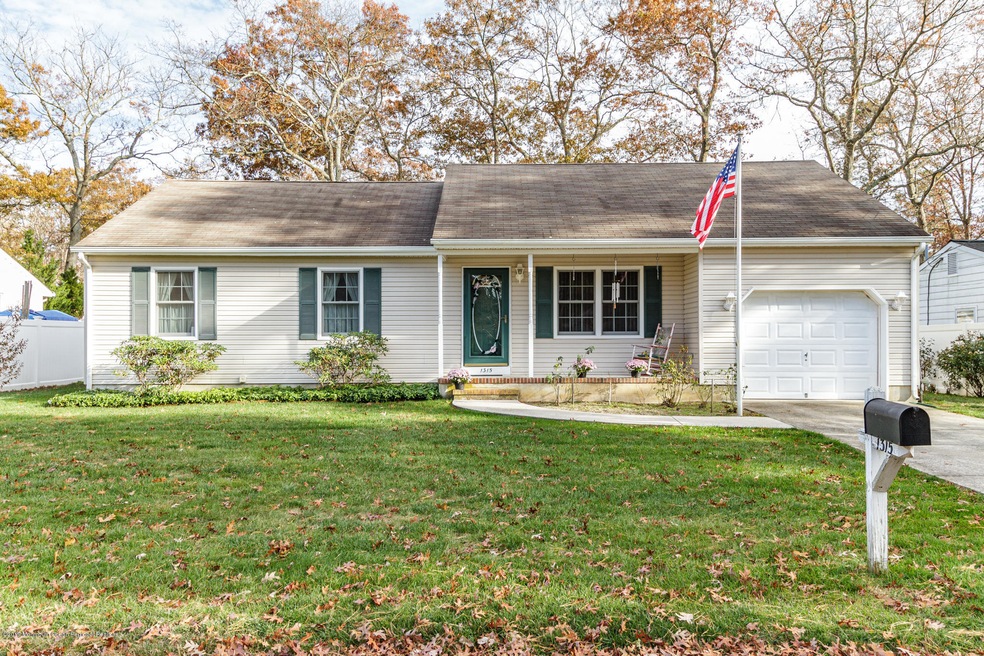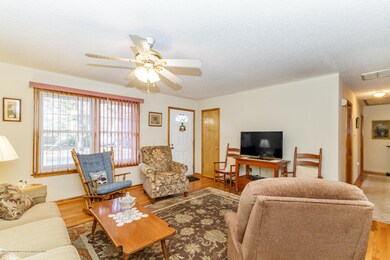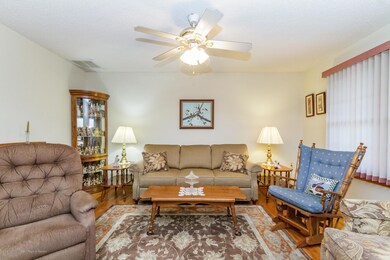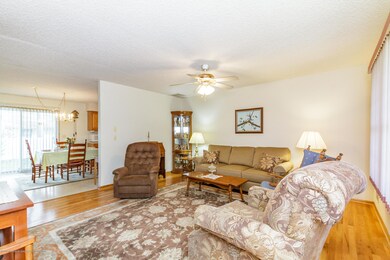
1315 Lee Way Forked River, NJ 08731
Lacey Township NeighborhoodHighlights
- Wood Flooring
- 1 Car Direct Access Garage
- Eat-In Kitchen
- No HOA
- Porch
- 4-minute walk to Charles "Bud" Merzera Park
About This Home
As of February 2020Charming Ranch home in the desirable Barneget Pines of Forked River. 3 great sized BRs & 2 Full Baths. Open front porch welcomes you before stepping foot inside. Set up your outdoor furniture & enjoy the crisp Fall weather here! A spacious & bright LR awaits as you enter. Glistening HW flrs, neutral tones, large window & a lighted ceiling fan. Kitchen/DR is open & airy w/sliding doors to the rear of the home. Oak cabinets w/great storage, too! Laundry Rm on the Main lvl is HUGE! Built-in shelving and laundry sink. Great space to add your own personal touches in each BR. All adorned with neutral tone paint and carpeting. Master BR has it's very own private bath w/spacious shower. Guest Bath completes the home. The backyard is a great size and perfect for outdoor gatherings! All fenced in for your four-legged friends too! Premium location just minutes to Rt.9&GSP-a commuters dream. Only 2 blocks away from Lakeside Parks and minutes from dining shopping & more!
Last Agent to Sell the Property
RE/MAX 1st. Advantage License #0232901 Listed on: 12/04/2019

Last Buyer's Agent
Lori O'Connell
VRI Homes

Home Details
Home Type
- Single Family
Est. Annual Taxes
- $4,088
Year Built
- Built in 1998
Lot Details
- Lot Dimensions are 80 x 100
- Fenced
Parking
- 1 Car Direct Access Garage
- Parking Available
- Driveway
Home Design
- Shingle Roof
- Vinyl Siding
Interior Spaces
- 1,248 Sq Ft Home
- 1-Story Property
- Built-In Features
- Sliding Doors
- Living Room
- Home Security System
Kitchen
- Eat-In Kitchen
- Gas Cooktop
- <<microwave>>
- Dishwasher
Flooring
- Wood
- Wall to Wall Carpet
- Linoleum
- Ceramic Tile
Bedrooms and Bathrooms
- 3 Bedrooms
- 2 Full Bathrooms
- Primary bathroom on main floor
- Primary Bathroom includes a Walk-In Shower
Laundry
- Laundry Room
- Dryer
- Washer
Attic
- Attic Fan
- Pull Down Stairs to Attic
Outdoor Features
- Porch
Schools
- Forked River Elementary School
- Lacey Township Middle School
- Lacey Township High School
Utilities
- Forced Air Heating and Cooling System
- Heating System Uses Natural Gas
- Natural Gas Water Heater
Community Details
- No Home Owners Association
- Barnegat Pines Subdivision
Listing and Financial Details
- Exclusions: Personal Belongings.
- Assessor Parcel Number 13-01169-0000-00009
Ownership History
Purchase Details
Home Financials for this Owner
Home Financials are based on the most recent Mortgage that was taken out on this home.Purchase Details
Purchase Details
Home Financials for this Owner
Home Financials are based on the most recent Mortgage that was taken out on this home.Purchase Details
Similar Homes in Forked River, NJ
Home Values in the Area
Average Home Value in this Area
Purchase History
| Date | Type | Sale Price | Title Company |
|---|---|---|---|
| Bargain Sale Deed | $240,000 | Counsellors Title Agency Inc | |
| Deed | $171,501 | -- | |
| Deed | $171,500 | -- | |
| Deed | $127,000 | -- | |
| Deed | $35,000 | -- |
Mortgage History
| Date | Status | Loan Amount | Loan Type |
|---|---|---|---|
| Open | $140,000 | New Conventional | |
| Previous Owner | $150,000 | Credit Line Revolving | |
| Previous Owner | $123,750 | FHA | |
| Closed | $0 | No Value Available |
Property History
| Date | Event | Price | Change | Sq Ft Price |
|---|---|---|---|---|
| 02/18/2020 02/18/20 | Sold | $240,000 | 0.0% | $192 / Sq Ft |
| 02/18/2020 02/18/20 | Sold | $240,000 | 0.0% | $192 / Sq Ft |
| 12/16/2019 12/16/19 | Pending | -- | -- | -- |
| 12/10/2019 12/10/19 | Pending | -- | -- | -- |
| 12/04/2019 12/04/19 | For Sale | $239,900 | 0.0% | $192 / Sq Ft |
| 11/25/2019 11/25/19 | Pending | -- | -- | -- |
| 11/18/2019 11/18/19 | For Sale | $239,900 | -- | $192 / Sq Ft |
Tax History Compared to Growth
Tax History
| Year | Tax Paid | Tax Assessment Tax Assessment Total Assessment is a certain percentage of the fair market value that is determined by local assessors to be the total taxable value of land and additions on the property. | Land | Improvement |
|---|---|---|---|---|
| 2024 | $4,631 | $195,500 | $81,000 | $114,500 |
| 2023 | $4,424 | $195,500 | $81,000 | $114,500 |
| 2022 | $4,424 | $195,500 | $81,000 | $114,500 |
| 2021 | $4,350 | $195,500 | $81,000 | $114,500 |
| 2020 | $4,211 | $195,500 | $81,000 | $114,500 |
| 2019 | $4,137 | $195,500 | $81,000 | $114,500 |
| 2018 | $4,088 | $195,500 | $81,000 | $114,500 |
| 2017 | $3,994 | $195,500 | $81,000 | $114,500 |
| 2016 | $3,728 | $195,500 | $81,000 | $114,500 |
| 2015 | $3,551 | $195,500 | $81,000 | $114,500 |
| 2014 | $3,799 | $235,400 | $121,000 | $114,400 |
Agents Affiliated with this Home
-
Robert Dekanski

Seller's Agent in 2020
Robert Dekanski
RE/MAX
(800) 691-0485
12 in this area
2,971 Total Sales
-
Michael Laico
M
Seller Co-Listing Agent in 2020
Michael Laico
RE/MAX
(732) 742-0105
3 in this area
564 Total Sales
-
L
Buyer's Agent in 2020
Lori O'Connell
VRI Homes
-
N
Buyer's Agent in 2020
Non Member Member
Metropolitan Regional Information Systems
Map
Source: MOREMLS (Monmouth Ocean Regional REALTORS®)
MLS Number: 21946037
APN: 13-01169-0000-00009
- 1406 Circle Dr
- 1506 Beverly Rd
- 1206 Sylvania Ave
- 0000 Earie Way
- 1464 Earie Way
- 1461 Earie Way
- 255 Cherokee Trail
- 274 Falkenburgh Ave
- 1215 Sylvania Place
- 311 Station Dr
- 1624 Joffre Rd
- 1267 Spruce St
- 1618 Whitcomb Rd
- 1485 Earie Way
- 0 Myrtle Place
- 1503 Clearview St
- 38 Sheffield Dr
- 40 Canterbury Dr
- 42 Canterbury Dr
- 1734 Lakeside Dr S






