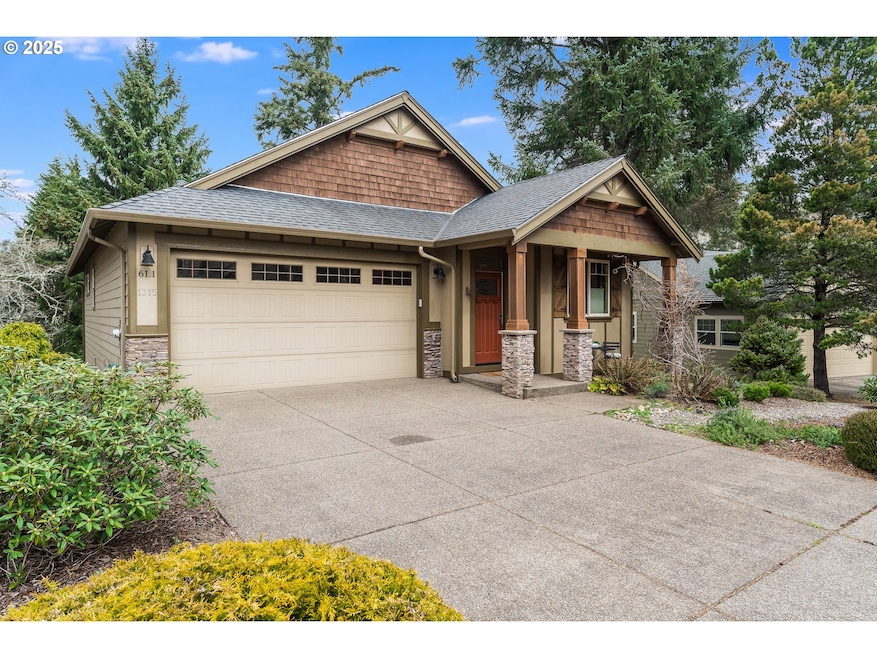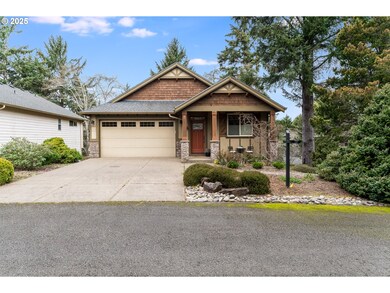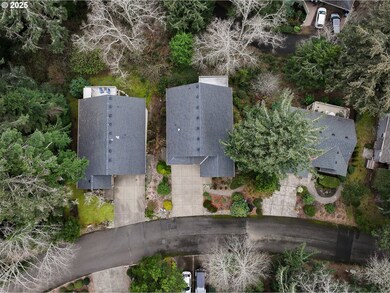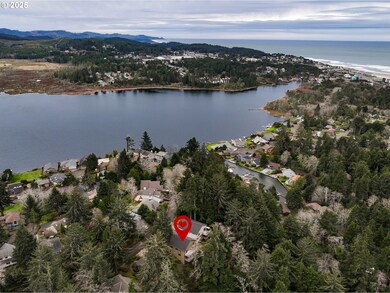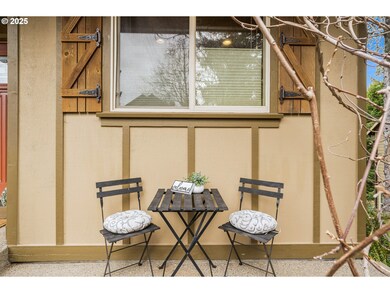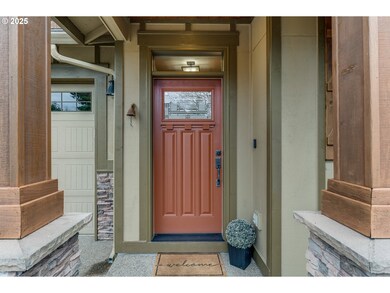
1315 NE Harbor Ridge Lincoln City, OR 97367
Highlights
- Sauna
- Lake View
- Covered Deck
- Gated Community
- Craftsman Architecture
- Vaulted Ceiling
About This Home
Come visit this tranquil coastal home in beautiful Lincoln City. Tucked in the gated community of Indian Shores, you'll find community access to Devil's Lake and the kind of neighbors you've always hoped for. As you walk into this amazing home, you'll be greeted by hand scraped hardwood floors and an open floor plan. The kitchen features granite counters, loads of storage and stainless steel gas appliances. Entering the living room, you'll envision yourself cozied up with the gas fireplace blazing while watching your favorite shows. Step out the slider onto the back balcony fort some fresh air, you'll feel like you're living in a tree house. Head down the hallway and find a half bath next to the primary suite. Inside this immaculate suit you'll have coved vaulted ceilings & lighting and an attached full bathroom. The primary suite's bathroom also has double sinks (with undermount lighting) and a cedar lined oversized closet. Heading to the lower level (daylight basement) you're welcomed by a stately family room, two other large bedrooms with high ceilings, another full bathroom, and laundry room. Just when you thought this house couldn't offer anything more, you notice an office with wet-bar and red cedar sauna. This home has the room you need and the features of your dreams so come see it for yourself!
Home Details
Home Type
- Single Family
Est. Annual Taxes
- $4,901
Year Built
- Built in 2007
Lot Details
- 8,712 Sq Ft Lot
- Property fronts a private road
- Property fronts an easement
- Gated Home
- Sloped Lot
- Landscaped with Trees
HOA Fees
- $81 Monthly HOA Fees
Parking
- 2 Car Attached Garage
- Parking Pad
- Garage on Main Level
- Garage Door Opener
- Driveway
Home Design
- Craftsman Architecture
- Composition Roof
- Cement Siding
Interior Spaces
- 2,806 Sq Ft Home
- 2-Story Property
- Plumbed for Central Vacuum
- Vaulted Ceiling
- Ceiling Fan
- Gas Fireplace
- Vinyl Clad Windows
- Sliding Doors
- Family Room
- Living Room
- Dining Room
- Home Office
- Sauna
- Lake Views
- Natural lighting in basement
- Security Gate
Kitchen
- Gas Oven or Range
- Free-Standing Gas Range
- Free-Standing Range
- <<microwave>>
- Plumbed For Ice Maker
- Dishwasher
- Stainless Steel Appliances
- Granite Countertops
- Disposal
Flooring
- Wood
- Wall to Wall Carpet
- Vinyl
Bedrooms and Bathrooms
- 3 Bedrooms
- Primary Bedroom on Main
- Walk-in Shower
Laundry
- Laundry Room
- Washer and Dryer
Accessible Home Design
- Accessibility Features
Outdoor Features
- Covered Deck
- Porch
Schools
- Oceanlake Elementary School
- Newport Middle School
- Taft High School
Utilities
- No Cooling
- Forced Air Heating System
- Heating System Uses Gas
- Gas Water Heater
- High Speed Internet
Listing and Financial Details
- Assessor Parcel Number R78194
Community Details
Overview
- Indian Shores HOA, Phone Number (303) 519-5565
- Indian Shores Subdivision
- On-Site Maintenance
Additional Features
- Common Area
- Gated Community
Ownership History
Purchase Details
Home Financials for this Owner
Home Financials are based on the most recent Mortgage that was taken out on this home.Purchase Details
Purchase Details
Home Financials for this Owner
Home Financials are based on the most recent Mortgage that was taken out on this home.Purchase Details
Purchase Details
Similar Homes in Lincoln City, OR
Home Values in the Area
Average Home Value in this Area
Purchase History
| Date | Type | Sale Price | Title Company |
|---|---|---|---|
| Warranty Deed | $740,000 | Western Title | |
| Interfamily Deed Transfer | -- | None Available | |
| Warranty Deed | $465,000 | Pto | |
| Warranty Deed | $93,000 | Wte | |
| Interfamily Deed Transfer | -- | Wte |
Mortgage History
| Date | Status | Loan Amount | Loan Type |
|---|---|---|---|
| Open | $523,000 | New Conventional | |
| Previous Owner | $215,500 | New Conventional | |
| Previous Owner | $285,000 | Purchase Money Mortgage | |
| Previous Owner | $290,000 | Unknown | |
| Previous Owner | $286,500 | Construction |
Property History
| Date | Event | Price | Change | Sq Ft Price |
|---|---|---|---|---|
| 04/09/2025 04/09/25 | Pending | -- | -- | -- |
| 03/25/2025 03/25/25 | For Sale | $750,000 | -- | $267 / Sq Ft |
Tax History Compared to Growth
Tax History
| Year | Tax Paid | Tax Assessment Tax Assessment Total Assessment is a certain percentage of the fair market value that is determined by local assessors to be the total taxable value of land and additions on the property. | Land | Improvement |
|---|---|---|---|---|
| 2024 | $4,901 | $285,450 | -- | -- |
| 2023 | $4,766 | $277,140 | $0 | $0 |
| 2022 | $4,633 | $269,070 | $0 | $0 |
| 2021 | $4,414 | $261,240 | $0 | $0 |
| 2020 | $4,313 | $253,640 | $0 | $0 |
| 2019 | $4,166 | $246,260 | $0 | $0 |
| 2018 | $4,072 | $239,090 | $0 | $0 |
| 2017 | $3,898 | $232,130 | $0 | $0 |
| 2016 | $3,656 | $225,370 | $0 | $0 |
| 2015 | $3,575 | $218,810 | $0 | $0 |
| 2014 | $3,484 | $212,440 | $0 | $0 |
| 2013 | -- | $206,260 | $0 | $0 |
Agents Affiliated with this Home
-
Rebecca Smith

Seller's Agent in 2025
Rebecca Smith
EXP Realty
(503) 567-1149
140 Total Sales
-
Ryan Maddy

Buyer's Agent in 2025
Ryan Maddy
Coldwell Banker Professional Group - Lincoln City
(503) 930-5678
89 Total Sales
Map
Source: Regional Multiple Listing Service (RMLS)
MLS Number: 693850009
APN: R78194
- Lot 55 NE Indian Shores Dr
- 1255 NE Lakewood
- 2278 NE Hotspur Ln
- 1268 NE Harbor Ridge
- 1204 NE Harbor Ridge
- 1910 NE 12th St
- 1280 NE Regatta St
- 1937 NE 7th Dr
- 2036 NE Lagoon Ln
- 1626 NE Regatta Way
- 1744 NE 13th St
- 1500-1600
- 1500 1600 Blk Ne Oar Ave
- 1600 NE 14th St
- 1745 NE West Devils Lake Rd
- 4191 NE 20th St
- 1803 NE Tide Ave
- 2022 NE 21st St
- 1820 NE West Devils Lake Rd
