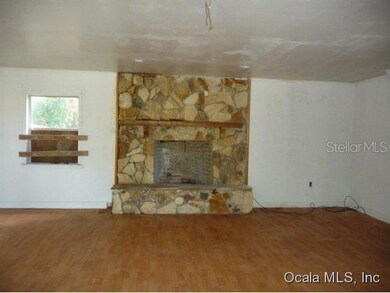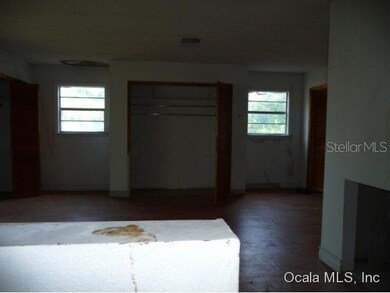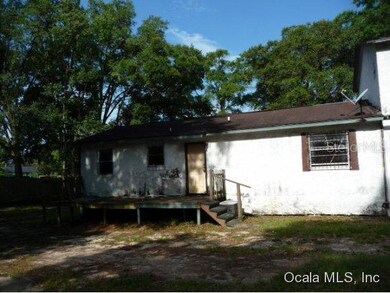
1315 NW 15th Ave Ocala, FL 34475
Northwest Ocala NeighborhoodEstimated Value: $211,000 - $314,000
4
Beds
2
Baths
2,234
Sq Ft
$120/Sq Ft
Est. Value
Highlights
- Race Track
- No HOA
- Vinyl Flooring
- Vanguard High School Rated A-
- Balcony
About This Home
As of July 2014House in need of much work, decks may not be safe, there are rooms that have damage, anyone viewing house does so as their own risk. Value may be in land, improvements and location.
Home Details
Home Type
- Single Family
Est. Annual Taxes
- $315
Year Built
- Built in 1990
Lot Details
- 0.31 Acre Lot
- Lot Dimensions are 130x105
- Cleared Lot
- Property is zoned R-1 Single Family Dwellin
Home Design
- Split Level Home
- Frame Construction
- Shingle Roof
Interior Spaces
- 2,234 Sq Ft Home
- 2-Story Property
- Vinyl Flooring
Bedrooms and Bathrooms
- 4 Bedrooms
- 2 Full Bathrooms
Additional Features
- Balcony
- Race Track
- Cooling System Mounted To A Wall/Window
Community Details
- No Home Owners Association
- Westwood Park Subdivision
Listing and Financial Details
- Property Available on 6/18/14
- Legal Lot and Block 3 / 1
- Assessor Parcel Number 2558-001-002
Ownership History
Date
Name
Owned For
Owner Type
Purchase Details
Listed on
Jun 18, 2014
Closed on
Jul 21, 2014
Sold by
The Bank Of New York Mellon
Bought by
Bynes Shaddrack and Bynes Sabrina A
List Price
$32,000
Sold Price
$32,000
Total Days on Market
23
Current Estimated Value
Home Financials for this Owner
Home Financials are based on the most recent Mortgage that was taken out on this home.
Estimated Appreciation
$236,264
Avg. Annual Appreciation
20.88%
Create a Home Valuation Report for This Property
The Home Valuation Report is an in-depth analysis detailing your home's value as well as a comparison with similar homes in the area
Similar Homes in Ocala, FL
Home Values in the Area
Average Home Value in this Area
Purchase History
| Date | Buyer | Sale Price | Title Company |
|---|---|---|---|
| Bynes Shaddrack | $31,000 | Premium Title Services Inc |
Source: Public Records
Mortgage History
| Date | Status | Borrower | Loan Amount |
|---|---|---|---|
| Open | Bynes Shaddrack D | $70,000 | |
| Closed | Bynes Shaddrack | $25,000 | |
| Previous Owner | Bynes Barbara J | $136,000 | |
| Previous Owner | Bynes Barbara J | $104,000 | |
| Previous Owner | Bynes Barbara J | $73,500 |
Source: Public Records
Property History
| Date | Event | Price | Change | Sq Ft Price |
|---|---|---|---|---|
| 04/30/2020 04/30/20 | Off Market | $32,000 | -- | -- |
| 07/31/2014 07/31/14 | Sold | $32,000 | 0.0% | $14 / Sq Ft |
| 07/11/2014 07/11/14 | Pending | -- | -- | -- |
| 06/18/2014 06/18/14 | For Sale | $32,000 | -- | $14 / Sq Ft |
Source: Stellar MLS
Tax History Compared to Growth
Tax History
| Year | Tax Paid | Tax Assessment Tax Assessment Total Assessment is a certain percentage of the fair market value that is determined by local assessors to be the total taxable value of land and additions on the property. | Land | Improvement |
|---|---|---|---|---|
| 2023 | $3,497 | $143,497 | $0 | $0 |
| 2022 | $3,002 | $130,452 | $0 | $0 |
| 2021 | $2,371 | $120,599 | $6,220 | $114,379 |
| 2020 | $1,971 | $107,812 | $6,220 | $101,592 |
| 2019 | $1,921 | $104,020 | $5,655 | $98,365 |
| 2018 | $1,795 | $98,791 | $5,655 | $93,136 |
| 2017 | $1,733 | $96,069 | $5,655 | $90,414 |
| 2016 | $1,621 | $83,910 | $0 | $0 |
| 2015 | $1,449 | $76,282 | $0 | $0 |
| 2014 | $337 | $44,083 | $0 | $0 |
Source: Public Records
Map
Source: Stellar MLS
MLS Number: OM409474
APN: 2558-001-002
Nearby Homes
- 1118 NW 11th Ave
- 1622 NW 16th St Unit 1624
- 1705 NW 17th Ave
- 1522 NW 18th Ct
- 1705 NW 18th Ave
- 1913 NW 12th St
- 1921 NW 12th St
- 0 NW 19th Ave Unit MFROM698596
- 918 NW 17th Ave
- 1501 NW 19th Ct
- 801 NW 16th Ct
- 1401 NW 20th Ave
- 2008 NW 14th St
- 780 NW 10th St
- 0 NW 12th Ave Unit MFROM697162
- 1650 NW 7th St
- 2105 NW 10th (Us Hwy 27) St
- 719 NW 8th St
- 1632 NW 20th Ct Unit All Units
- TBD NW 14th St - Lot 2
- 1315 NW 15th Ave
- 1339 NW 15th Ave
- 1312 NW 14th Ave
- 1320 NW 15th Ave
- 1338 NW 14th Ave
- 1336 NW 15th Ave
- 1303 NW 15th Ave
- 1342 NW 15th Ave
- 1304 NW 14th Ave
- 1312 NW 15th Ave
- 1341 NW M l King jr Ave
- 1319 NW M l King jr Ave
- 1315 NW 14th Ave
- 1335 NW M l King jr Ave
- 1335 NW 14th Ave
- 1303 NW M l King jr Ave
- 1216 NW 14th Ave
- 1343 NW 14th Ave
- 1216 NW 15th Ave
- 1301 NW 14th Ave




