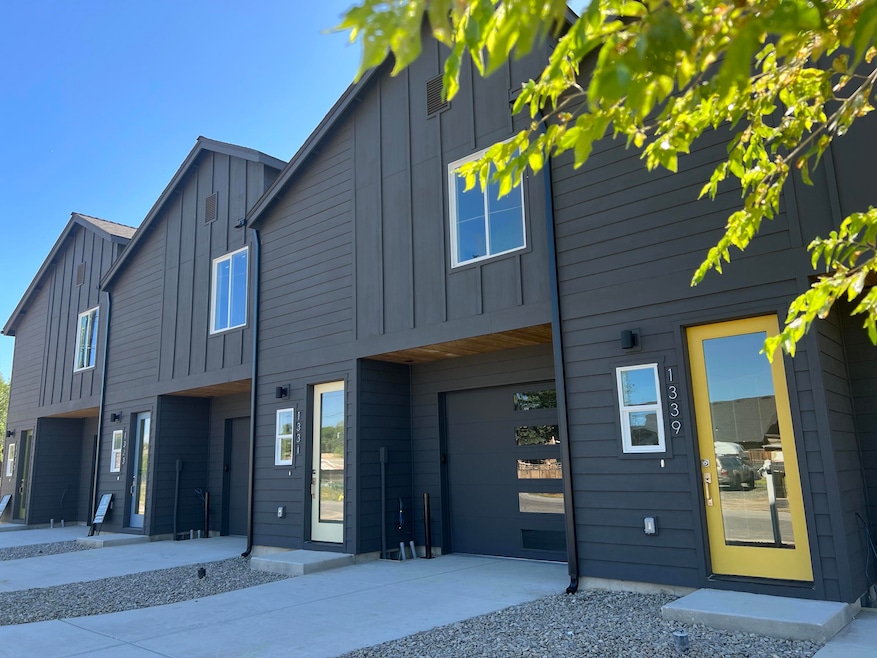1315 NW Pinckard Ln Prineville, OR 97754
Estimated payment $8,944/month
Highlights
- Open Floorplan
- Wood Flooring
- No HOA
- Contemporary Architecture
- Park or Greenbelt View
- Double Pane Windows
About This Home
Construction completed in 2023, this modern 4 unit townhome property has been fully leased ever since. Units are four separate tax lots. Call list broker for details. Owner/builder brought gas to property for low cost heating service. Tenants pay all utilities. Seller is a licensed Realtor in the State of Oregon.
Listing Agent
Knightsbridge International Brokerage Phone: 541-312-2113 License #200202244 Listed on: 03/24/2025
Property Details
Home Type
- Multi-Family
Est. Annual Taxes
- $2,206
Year Built
- Built in 2023
Lot Details
- Two or More Common Walls
- Backyard Sprinklers
- Additional Parcels
Home Design
- Quadruplex
- Contemporary Architecture
- Stem Wall Foundation
- Frame Construction
- Composition Roof
Interior Spaces
- 2-Story Property
- Open Floorplan
- Double Pane Windows
- Vinyl Clad Windows
- Park or Greenbelt Views
Kitchen
- Oven
- Cooktop with Range Hood
- Dishwasher
- Disposal
Flooring
- Wood
- Carpet
- Tile
Bedrooms and Bathrooms
- Linen Closet
- Walk-In Closet
- Double Vanity
- Bathtub with Shower
Laundry
- Dryer
- Washer
Home Security
- Carbon Monoxide Detectors
- Fire and Smoke Detector
Parking
- Garage
- Garage Door Opener
- Driveway
- On-Street Parking
Outdoor Features
- Patio
Schools
- Barnes Butte Elementary School
- Crook County Middle School
- Crook County High School
Utilities
- No Cooling
- Forced Air Heating System
- Heating System Uses Natural Gas
- Natural Gas Connected
- Water Heater
- Cable TV Available
Listing and Financial Details
- Tax Lot 02008-19072
- Assessor Parcel Number 19072
Community Details
Overview
- No Home Owners Association
- 4 Units
- Built by Sophie Bielefeld Construction Services, Inc.
- Adams Subdivision
Building Details
- Gross Income $96,000
- Net Operating Income $94,500
Map
Home Values in the Area
Average Home Value in this Area
Tax History
| Year | Tax Paid | Tax Assessment Tax Assessment Total Assessment is a certain percentage of the fair market value that is determined by local assessors to be the total taxable value of land and additions on the property. | Land | Improvement |
|---|---|---|---|---|
| 2024 | $2,206 | $136,780 | -- | -- |
| 2023 | $2,130 | $132,800 | $0 | $0 |
| 2022 | $256 | $16,020 | $0 | $0 |
| 2021 | $255 | $15,560 | $0 | $0 |
| 2020 | $248 | $15,114 | $0 | $0 |
| 2019 | $240 | $14,247 | $0 | $0 |
| 2018 | $233 | $14,247 | $0 | $0 |
| 2017 | $229 | $13,832 | $0 | $0 |
| 2016 | $219 | $13,000 | $0 | $0 |
| 2015 | $203 | $13,000 | $0 | $0 |
| 2013 | -- | $13,000 | $0 | $0 |
Property History
| Date | Event | Price | Change | Sq Ft Price |
|---|---|---|---|---|
| 03/24/2025 03/24/25 | For Sale | $1,599,999 | +2033.3% | $349 / Sq Ft |
| 11/16/2021 11/16/21 | Sold | $75,000 | -66.7% | -- |
| 10/16/2021 10/16/21 | Pending | -- | -- | -- |
| 09/16/2021 09/16/21 | For Sale | $225,000 | -- | -- |
Purchase History
| Date | Type | Sale Price | Title Company |
|---|---|---|---|
| Bargain Sale Deed | -- | Western Title | |
| Warranty Deed | $75,000 | Western Title & Escrow | |
| Warranty Deed | $165,000 | Western Title & Escrow |
Mortgage History
| Date | Status | Loan Amount | Loan Type |
|---|---|---|---|
| Open | $853,600 | Construction |
Source: Oregon Datashare
MLS Number: 220198039
APN: 019072
- 1271 NW Teal Loop
- 1020 NW 10th St
- 1256 Bucko Dr
- 1420 NW Breann Loop
- 935 NW Cains Rd
- 937 NW Cains Rd Unit A
- 597 NW 8th St
- 0 U S Highway 26
- 756 NW Fairmont St
- 696 NW Pinkston Ct
- 650 NW Harwood St Unit 5
- 722 NW Reata Rd
- 785 NW Beaver St
- 1552 NE Alabama Way
- 407 NW 5th St
- 555 NW 4th St
- 493 NW Deer St
- 400 NW Terrace Ln Unit 17
- 486 NE 13th St
- 967 NW 2nd St
- 940 NW 2nd St
- 2252 NE Colleen Rd
- 787 NW Canal Blvd
- 3025 NW 7th St
- 629 SW 5th St
- 1329 SW Pumice Ave
- 2210 SW 19th St
- 2960 NW Northwest Way
- 2141 SW 19th St
- 2000-2002 SW Salmon Ave
- 2050 SW Timber Ave
- 4141 SW 34th St
- 3759 SW Badger Ave
- 3750 SW Badger Ave
- 4633 SW 37th St
- 4399 SW Coyote Ave
- 13400 SW Cinder Dr
- 20960 Royal Oak Cir Unit ID1247350P
- 950 SW Madison St
- 20750 Empire Ave







