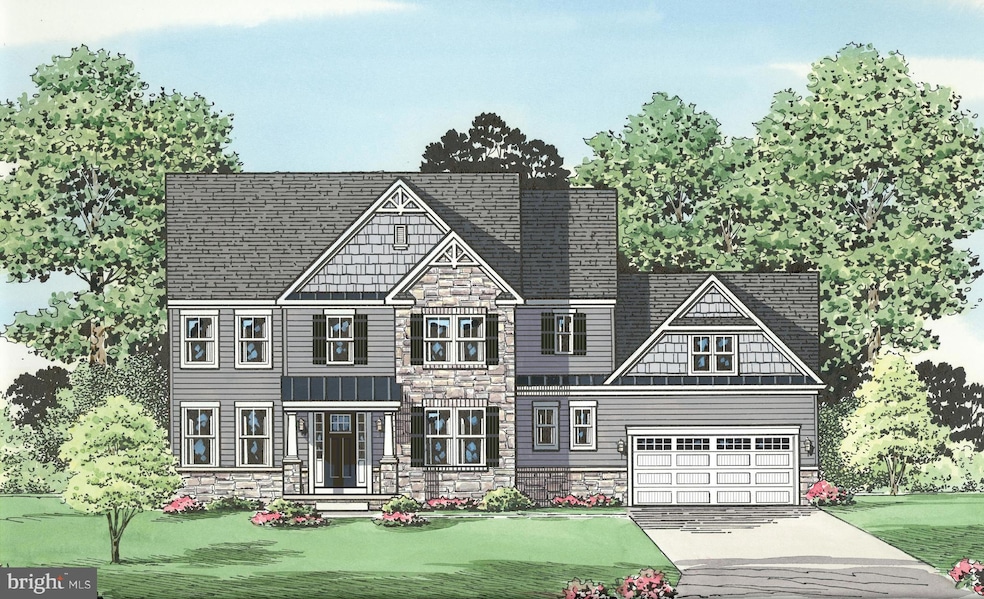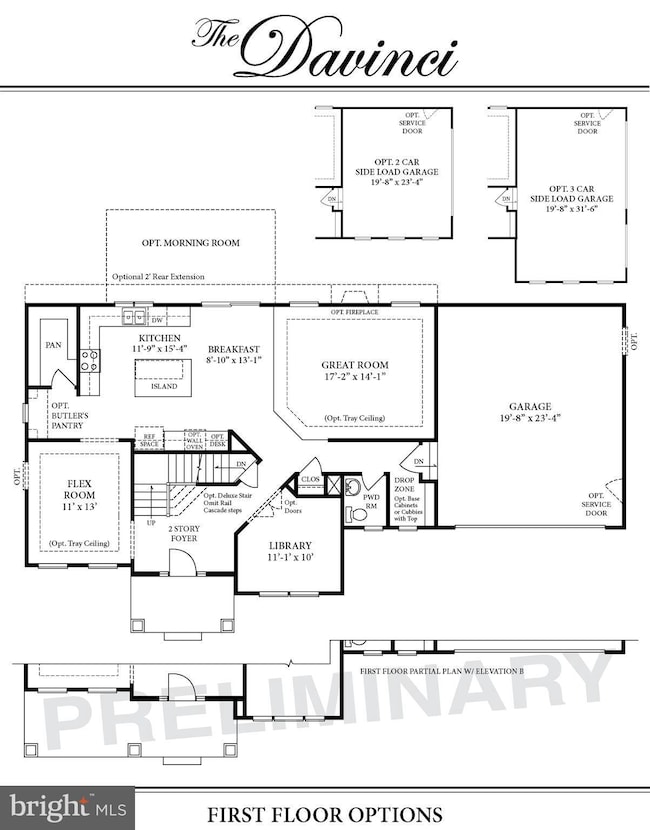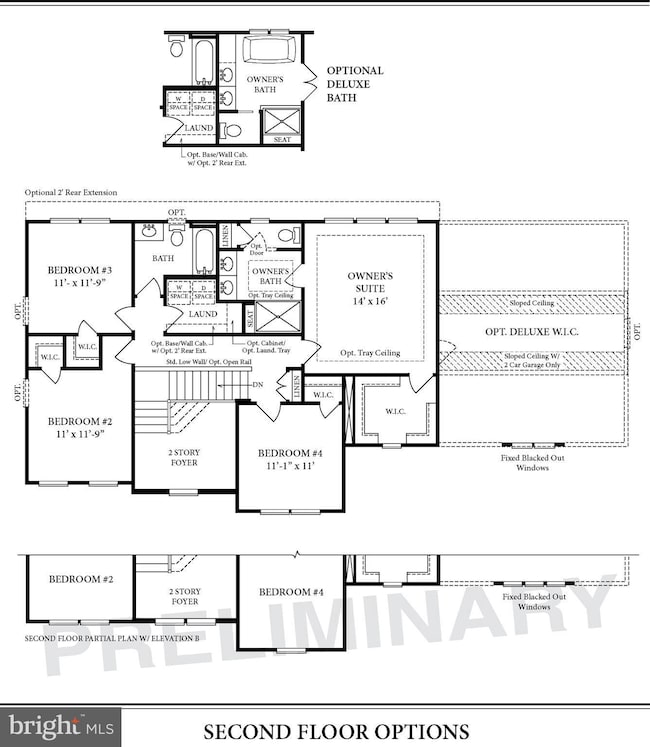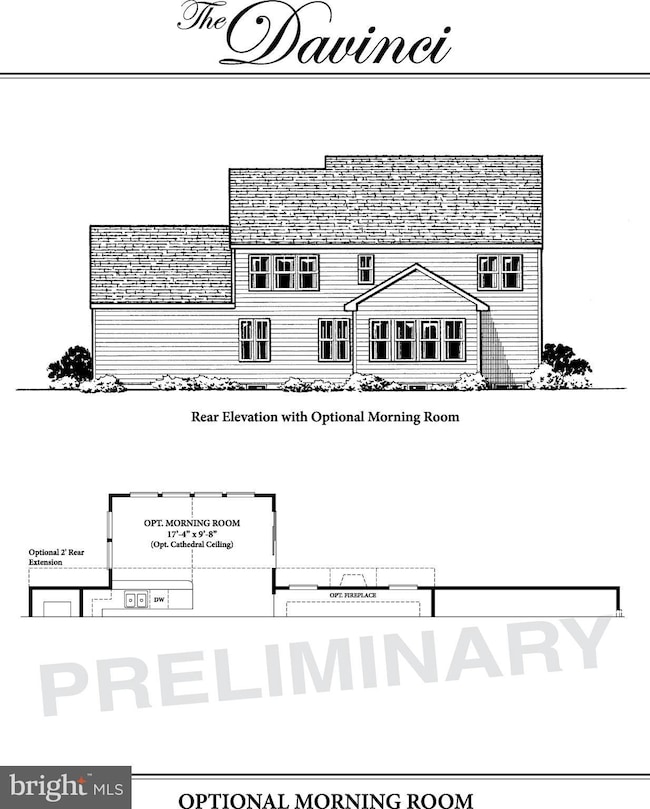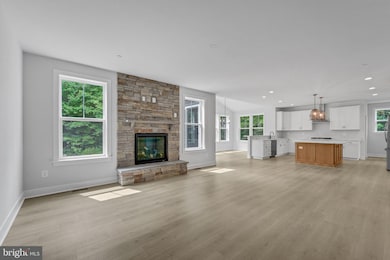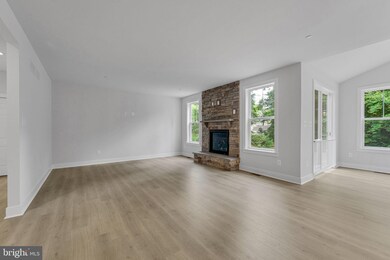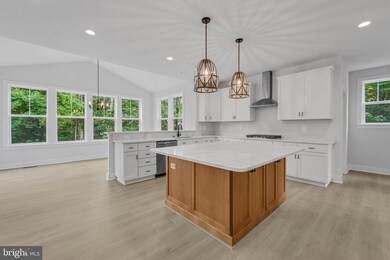1315 Old Fallston Rd Fallston, MD 21047
Estimated payment $4,803/month
Highlights
- New Construction
- Gourmet Kitchen
- Recreation Room
- Youths Benefit Elementary School Rated A-
- Craftsman Architecture
- Great Room
About This Home
New Construction - 1315 Old Fallston Road, Fallston, MD- Offered by Harford County’s Premier Builder, Ward Communities Welcome to 1315 Old Fallston Road – an exceptional opportunity to build your dream home on a beautiful, level lot in one of Fallston’s most desirable locations. Perfectly situated in a quiet, established community with top-tier Fallston public schools, this homesite offers both tranquility and convenience. Featuring the DaVinci floor plan, this home is thoughtfully designed to blend timeless style with modern functionality. From the moment you step inside, the dramatic two-story foyer creates a lasting first impression. The open-concept main level flows seamlessly, offering an expansive kitchen that opens to the great room—ideal for entertaining or relaxing with family. A flexible front room adapts to your lifestyle and can be used as a formal dining space, living room, or home office. The second floor boasts three generously sized bedrooms, each featuring its own walk-in closet for ample storage. The luxurious primary suite includes an oversized, deluxe walk-in closet, perfect for keeping everything beautifully organized. For added convenience, the upstairs also offers a centrally located laundry room, making everyday chores a breeze. The basement offers a finished rec room and full bathroom —whether you envision a home gym, theater, or additional living space, the possibilities are wide open. Built with quality craftsmanship by Ward Communities, one of Harford County’s most respected builders, this home represents the best of modern living in a sought-after location. Don’t miss your chance to own a brand-new home in Fallston with the space, schools, and setting you’ve been searching for.
Listing Agent
(410) 322-3670 andrew@suresalesgroup.com Berkshire Hathaway HomeServices Homesale Realty Listed on: 07/09/2025

Home Details
Home Type
- Single Family
Est. Annual Taxes
- $1,560
Lot Details
- 1.01 Acre Lot
- Property is in excellent condition
- Property is zoned RR
Parking
- 2 Car Attached Garage
- 2 Driveway Spaces
- Front Facing Garage
- Garage Door Opener
Home Design
- New Construction
- Craftsman Architecture
- Slab Foundation
- Stone Siding
- Vinyl Siding
Interior Spaces
- Property has 3 Levels
- Recessed Lighting
- Stone Fireplace
- Electric Fireplace
- Entrance Foyer
- Great Room
- Combination Dining and Living Room
- Library
- Recreation Room
- Laundry Room
- Partially Finished Basement
Kitchen
- Gourmet Kitchen
- Breakfast Room
- Built-In Oven
- Cooktop
- Built-In Microwave
- Dishwasher
- Kitchen Island
- Upgraded Countertops
Bedrooms and Bathrooms
- 4 Bedrooms
- En-Suite Bathroom
- Walk-In Closet
Utilities
- Forced Air Heating and Cooling System
- Vented Exhaust Fan
- Well
- Electric Water Heater
- Septic Tank
Community Details
- No Home Owners Association
Listing and Financial Details
- Assessor Parcel Number 1303050017
Map
Home Values in the Area
Average Home Value in this Area
Tax History
| Year | Tax Paid | Tax Assessment Tax Assessment Total Assessment is a certain percentage of the fair market value that is determined by local assessors to be the total taxable value of land and additions on the property. | Land | Improvement |
|---|---|---|---|---|
| 2025 | $1,620 | $115,400 | $115,400 | $0 |
| 2024 | $1,620 | $143,133 | $0 | $0 |
| 2023 | $1,631 | $144,167 | $0 | $0 |
| 2022 | $1,548 | $142,000 | $118,600 | $23,400 |
| 2021 | $1,608 | $142,000 | $118,600 | $23,400 |
| 2020 | $1,699 | $142,000 | $118,600 | $23,400 |
| 2019 | $1,899 | $159,400 | $138,300 | $21,100 |
| 2018 | $1,875 | $158,700 | $0 | $0 |
| 2017 | $1,867 | $159,400 | $0 | $0 |
| 2016 | -- | $157,300 | $0 | $0 |
| 2015 | $1,857 | $157,300 | $0 | $0 |
| 2014 | $1,857 | $157,300 | $0 | $0 |
Property History
| Date | Event | Price | List to Sale | Price per Sq Ft |
|---|---|---|---|---|
| 10/29/2025 10/29/25 | Pending | -- | -- | -- |
| 07/09/2025 07/09/25 | For Sale | $899,990 | -- | $264 / Sq Ft |
Purchase History
| Date | Type | Sale Price | Title Company |
|---|---|---|---|
| Deed | $230,000 | Residential Title | |
| Deed | $230,000 | Residential Title | |
| Deed | -- | None Listed On Document | |
| Deed | $170,000 | -- | |
| Deed | -- | -- |
Mortgage History
| Date | Status | Loan Amount | Loan Type |
|---|---|---|---|
| Open | $645,000 | New Conventional | |
| Closed | $645,000 | New Conventional |
Source: Bright MLS
MLS Number: MDHR2043248
APN: 03-050017
- 2208 Carrs Mill Rd
- 1105 Wild Orchid Dr
- 2509 Port Ln
- 2517 Port Ln
- 1115 Stromko Dr
- 700 Remington Rd
- 1709 D Laurel Brook Rd
- 1709 B Laurel Brook Rd
- Lot 5 Arden Dr
- 2204 Arden Dr
- 1233 Grafton Shop Rd
- 2510 Roy Terrace
- 1201 N Tollgate Rd
- 2123 Round Hill Rd
- 1932 Pleasantville Rd
- 1701 Ingleside Rd
- 2114 Oaklyn Dr
- 1234 Bear Hollow Ct
- 2510 Easy St
- 2511 Easy St
