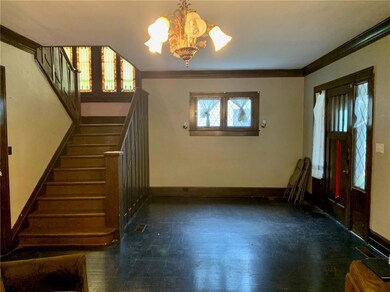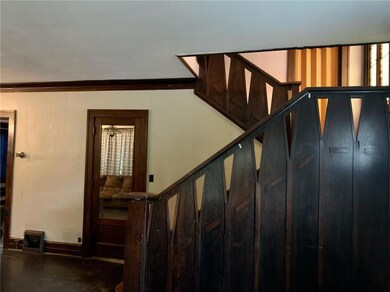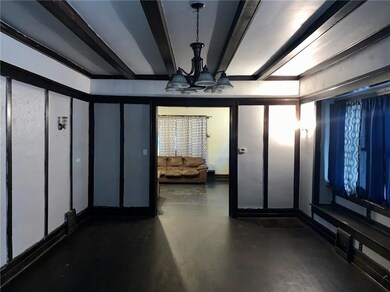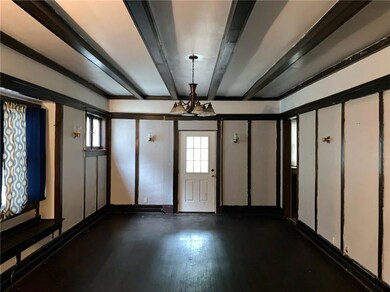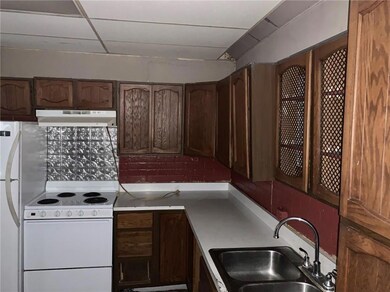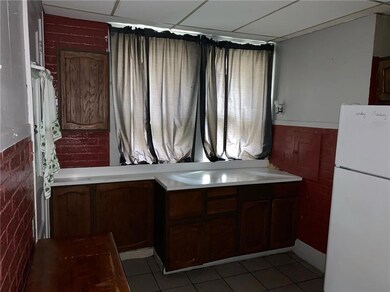
1315 S 7th St Terre Haute, IN 47802
Farringtons Grove NeighborhoodEstimated Value: $103,000 - $174,508
Highlights
- Craftsman Architecture
- Wood Flooring
- Forced Air Heating and Cooling System
- Mature Trees
- Formal Dining Room
About This Home
As of October 2022Do not miss your opportunity to purchase this 4 bedroom home in Farrington Grove. This home boasts Old World Charm with its wood floors, original trim and stained glass windows decorating the stairway. In addition to two spacious floors, there is a partially finished attic space that could be used as additional living area. The basement has more space that could be finished if needed. Not only would you have a large front porch but there is an enclosed porch off one of the bedrooms and a balcony from the other.
Last Agent to Sell the Property
Charles Goodwin
Coldwell Banker Real Estate Group Listed on: 07/12/2022

Home Details
Home Type
- Single Family
Est. Annual Taxes
- $1,524
Year Built
- Built in 1912
Lot Details
- 6,721 Sq Ft Lot
- Mature Trees
Home Design
- Craftsman Architecture
- Brick Exterior Construction
- Brick Foundation
- Aluminum Siding
Interior Spaces
- 2-Story Property
- Living Room with Fireplace
- Formal Dining Room
- Permanent Attic Stairs
- Electric Oven
Flooring
- Wood
- Carpet
Bedrooms and Bathrooms
- 4 Bedrooms
Basement
- Partial Basement
- Laundry in Basement
Utilities
- Forced Air Heating and Cooling System
- Heating System Uses Gas
Listing and Financial Details
- Assessor Parcel Number 840628428045000002
Similar Homes in Terre Haute, IN
Home Values in the Area
Average Home Value in this Area
Mortgage History
| Date | Status | Borrower | Loan Amount |
|---|---|---|---|
| Closed | Vonkelsheimer Stefan E | $20,000 |
Property History
| Date | Event | Price | Change | Sq Ft Price |
|---|---|---|---|---|
| 10/14/2022 10/14/22 | Sold | $64,900 | -7.2% | $30 / Sq Ft |
| 09/16/2022 09/16/22 | Pending | -- | -- | -- |
| 09/02/2022 09/02/22 | For Sale | $69,900 | 0.0% | $32 / Sq Ft |
| 08/12/2022 08/12/22 | Pending | -- | -- | -- |
| 08/04/2022 08/04/22 | Price Changed | $69,900 | -12.5% | $32 / Sq Ft |
| 07/12/2022 07/12/22 | For Sale | $79,900 | -- | $37 / Sq Ft |
Tax History Compared to Growth
Tax History
| Year | Tax Paid | Tax Assessment Tax Assessment Total Assessment is a certain percentage of the fair market value that is determined by local assessors to be the total taxable value of land and additions on the property. | Land | Improvement |
|---|---|---|---|---|
| 2024 | $1,482 | $139,000 | $10,200 | $128,800 |
| 2023 | $3,000 | $138,500 | $10,200 | $128,300 |
| 2022 | $1,523 | $70,300 | $5,600 | $64,700 |
| 2021 | $1,523 | $70,300 | $5,500 | $64,800 |
| 2020 | $1,522 | $70,300 | $5,500 | $64,800 |
| 2019 | $1,521 | $70,300 | $5,500 | $64,800 |
| 2018 | $1,994 | $66,300 | $5,200 | $61,100 |
| 2017 | $1,301 | $64,900 | $5,100 | $59,800 |
| 2016 | $1,313 | $65,600 | $5,000 | $60,600 |
| 2014 | $1,267 | $63,300 | $4,700 | $58,600 |
| 2013 | $1,267 | $60,800 | $8,500 | $52,300 |
Agents Affiliated with this Home
-

Seller's Agent in 2022
Charles Goodwin
Coldwell Banker Real Estate Group
(812) 201-3139
3 in this area
89 Total Sales
-
Non-BLC Member
N
Buyer's Agent in 2022
Non-BLC Member
MIBOR REALTOR® Association
(317) 956-1912
-
I
Buyer's Agent in 2022
IUO Non-BLC Member
Non-BLC Office
Map
Source: MIBOR Broker Listing Cooperative®
MLS Number: 21868943
APN: 84-06-28-428-045.000-002
- 1226 S 8th St
- 1220 S 8th St
- 1434 S 8th St
- 1463 S 9th St
- 1337 S 5th St
- 1010 S 8th St
- 1214 S 10th St
- 1475 S 10th St
- 1512 S 9th St
- 921 S 9th St
- 1607 S 9th St
- 831 S 9th St
- 1619 S 10th St
- 1801 S Center St
- 823 S 4th St
- 1227,1229,1231 S 13th Half St
- 531 S 5th St
- 2001 S Center St
- 1925 S 4th St
- 2023 S 8th St

