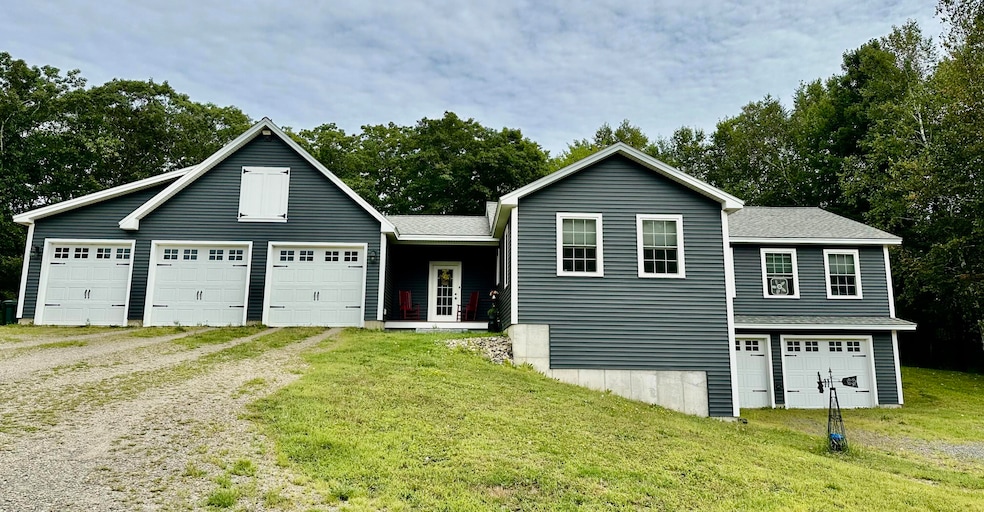**3 Bedrooms | 1 Bathroom | 9.74 Acres | Multiple Garages **
Welcome to this beautifully renovated home set on nearly 10 acres in a peaceful country setting, just minutes from amenities and Togus Pond's public boat launch.
Fully renovated in 2018 down to the studs, this home offers peace of mind with all major updates already done, including: New furnace & hot water heater, New roof & siding,
New insulation, electrical, plumbing & sheetrock, New windows throughout, and a New 3-bedroom septic system.
Inside, you'll find an open-concept floor plan featuring custom cabinetry, granite countertops, a large center island, and a mudroom. The first-floor bedroom and laundry add convenience, while the spacious layout is perfect for entertaining.
The property also boasts exceptional garage space with an attached 3-bay garage (added in 2018), a 2-bay garage underneath the home, and 2 additional detached garages
With a recent land survey and a long private driveway, this property provides both privacy and functionality for hobbies and storage.
The current owners just purchased in March and due to unforeseen circumstances they are relocating. They are sad to leave this home behind, as it has been a perfect fit.








