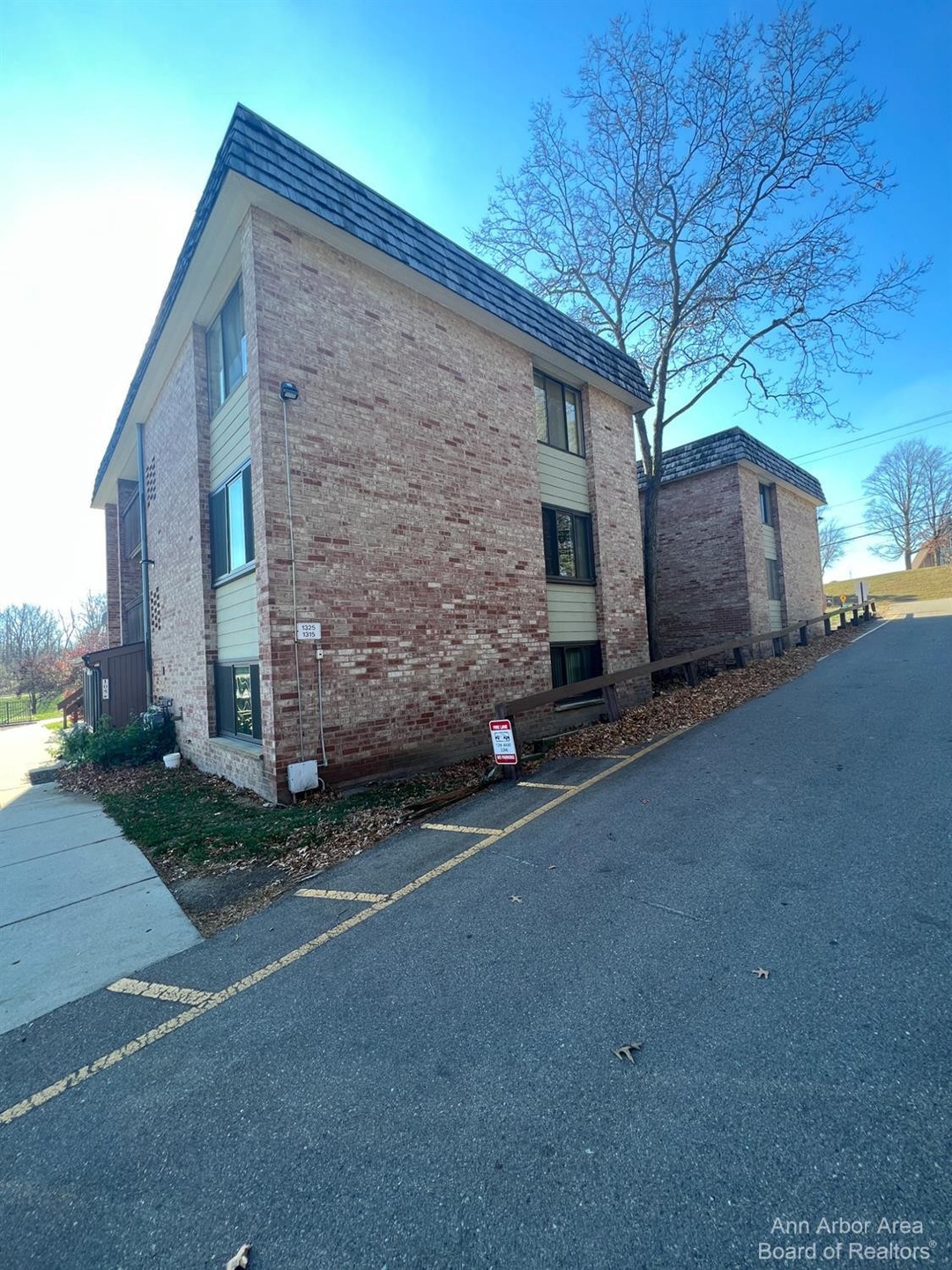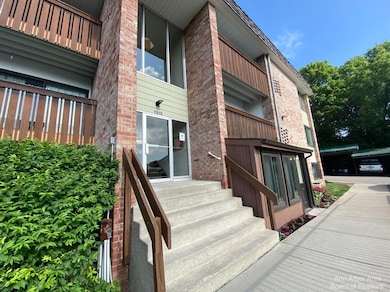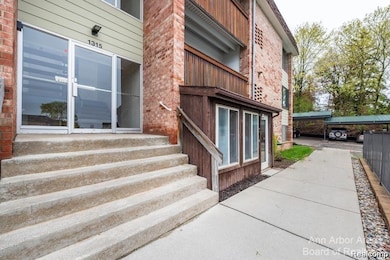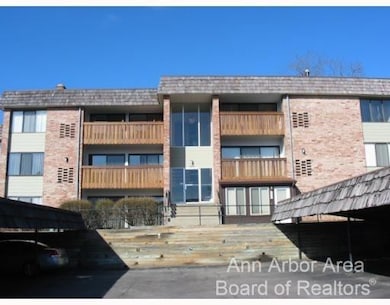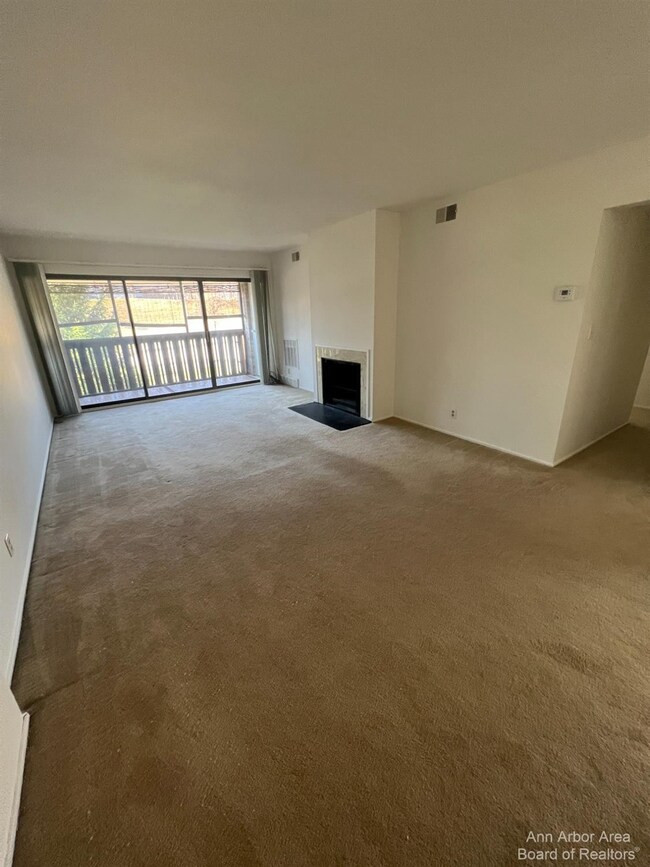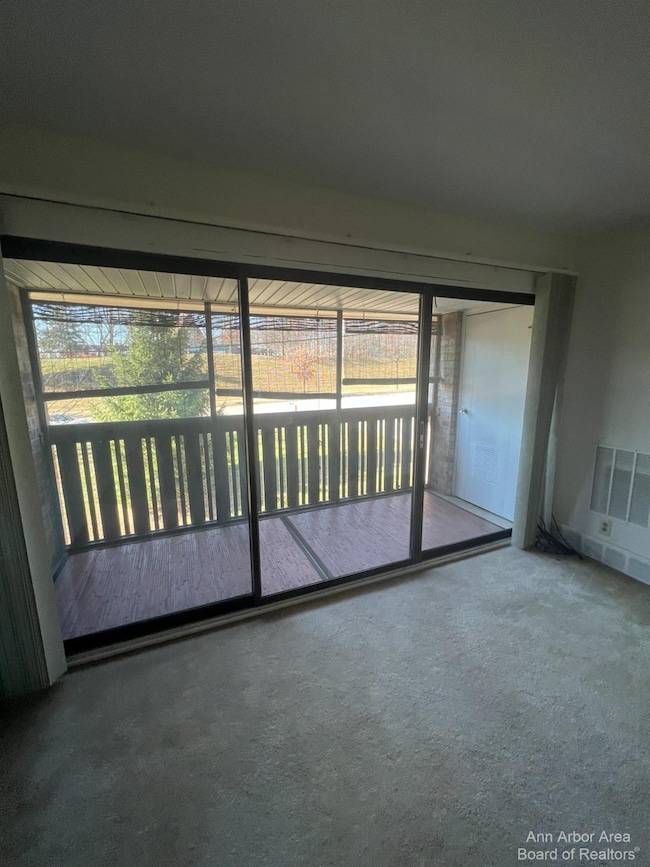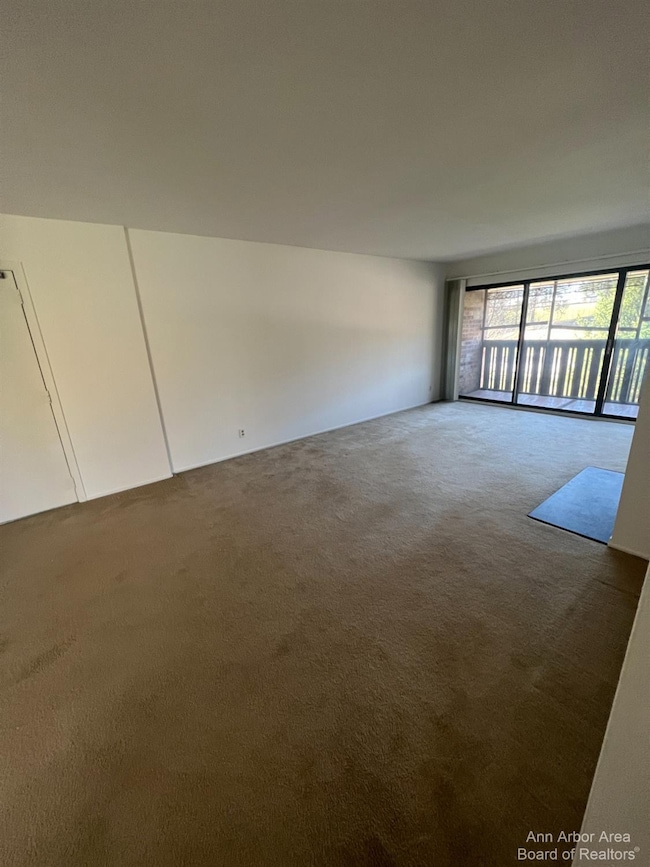
1315 S Maple Rd Unit 307 Ann Arbor, MI 48103
South Maple NeighborhoodHighlights
- Clubhouse
- End Unit
- Tennis Courts
- Dicken Elementary School Rated A
- Community Pool
- 4-minute walk to Dicken Woods Nature Area
About This Home
As of October 2023Schedule now to view this desirable 3rd floor / end unit! This spacious open floor plan is an corner unit with windows and lots of natural light! There are 2 bedrooms and 2 full baths. Master bedroom has 2 closets and a private full bath. Screened balcony off living room. Designated covered parking place is close to front door. This complex offers resort style amenities: clubhouse w/ indoor pool, exercise room, and racquetball court. Lowest level has washer and dryer and additional storage (not in unit). This is also available for lease. See MLS #3295185, Primary Bath
Last Agent to Sell the Property
Real Estate One Inc License #6501340856 Listed on: 07/11/2023

Property Details
Home Type
- Condominium
Year Built
- Built in 1968
Lot Details
- End Unit
- Private Entrance
HOA Fees
- $375 Monthly HOA Fees
Parking
- Carport
Home Design
- Brick Exterior Construction
Interior Spaces
- 1,173 Sq Ft Home
- 3-Story Property
- Ceiling Fan
- Wood Burning Fireplace
- Window Treatments
Kitchen
- Breakfast Area or Nook
- Eat-In Kitchen
- Oven
- Range
- Dishwasher
Flooring
- Carpet
- Vinyl
Bedrooms and Bathrooms
- 2 Main Level Bedrooms
- 2 Full Bathrooms
Outdoor Features
- Balcony
Schools
- Dicken Elementary School
- Slauson Middle School
- Pioneer High School
Utilities
- Central Air
- Heating System Uses Natural Gas
Community Details
Overview
- Association fees include water, trash, snow removal, lawn/yard care
- Walden Hills Ii Condo Subdivision
Amenities
- Clubhouse
- Meeting Room
- Laundry Facilities
Recreation
- Tennis Courts
- Community Pool
Ownership History
Purchase Details
Home Financials for this Owner
Home Financials are based on the most recent Mortgage that was taken out on this home.Purchase Details
Home Financials for this Owner
Home Financials are based on the most recent Mortgage that was taken out on this home.Purchase Details
Purchase Details
Home Financials for this Owner
Home Financials are based on the most recent Mortgage that was taken out on this home.Purchase Details
Similar Homes in Ann Arbor, MI
Home Values in the Area
Average Home Value in this Area
Purchase History
| Date | Type | Sale Price | Title Company |
|---|---|---|---|
| Warranty Deed | $185,500 | Capital Title | |
| Warranty Deed | $175,000 | -- | |
| Interfamily Deed Transfer | -- | None Available | |
| Warranty Deed | $99,645 | Barristers Settlement & Titl | |
| Quit Claim Deed | -- | None Available |
Property History
| Date | Event | Price | Change | Sq Ft Price |
|---|---|---|---|---|
| 10/20/2023 10/20/23 | Sold | $185,500 | -2.3% | $158 / Sq Ft |
| 10/19/2023 10/19/23 | Pending | -- | -- | -- |
| 07/11/2023 07/11/23 | For Sale | $189,900 | +8.5% | $162 / Sq Ft |
| 10/05/2022 10/05/22 | Sold | $175,000 | -2.7% | $149 / Sq Ft |
| 10/04/2022 10/04/22 | Pending | -- | -- | -- |
| 09/19/2022 09/19/22 | For Sale | $179,900 | +80.5% | $153 / Sq Ft |
| 05/25/2016 05/25/16 | Sold | $99,645 | -9.4% | $85 / Sq Ft |
| 05/24/2016 05/24/16 | Pending | -- | -- | -- |
| 04/16/2016 04/16/16 | For Sale | $110,000 | -- | $94 / Sq Ft |
Tax History Compared to Growth
Tax History
| Year | Tax Paid | Tax Assessment Tax Assessment Total Assessment is a certain percentage of the fair market value that is determined by local assessors to be the total taxable value of land and additions on the property. | Land | Improvement |
|---|---|---|---|---|
| 2024 | $4,380 | $95,400 | $0 | $0 |
| 2023 | $5,371 | $90,200 | $0 | $0 |
| 2022 | $2,963 | $84,700 | $0 | $0 |
| 2021 | $2,893 | $84,500 | $0 | $0 |
| 2020 | $2,835 | $70,400 | $0 | $0 |
| 2019 | $2,698 | $59,100 | $59,100 | $0 |
| 2018 | $2,660 | $53,300 | $0 | $0 |
| 2017 | $2,632 | $53,100 | $0 | $0 |
| 2016 | $1,558 | $36,576 | $0 | $0 |
| 2015 | $1,680 | $36,467 | $0 | $0 |
| 2014 | $1,680 | $35,328 | $0 | $0 |
| 2013 | -- | $35,328 | $0 | $0 |
Agents Affiliated with this Home
-
Magen Larsen

Seller's Agent in 2023
Magen Larsen
Real Estate One Inc
(734) 216-2290
2 in this area
83 Total Sales
-
Nasser Saleh

Buyer's Agent in 2023
Nasser Saleh
National Realty Centers, Inc
(313) 433-0825
1 in this area
15 Total Sales
-
L
Seller's Agent in 2022
Laura Dykstra
Howard Hanna Real Estate
Map
Source: Southwestern Michigan Association of REALTORS®
MLS Number: 23127432
APN: 09-31-208-244
- 2140 Pauline Blvd Unit 108
- 2165 Pauline Ct Unit 14
- 2102 Pauline Blvd Unit 304
- 2033 Pauline Ct
- 2160 Pennsylvania Ave Unit 36
- 2512 Jade Ct Unit 18
- 1014 Bluestem Ln
- 2539 Country Village Ct Unit 14
- 2545 Country Village Ct
- 1605 Scio Ridge Rd
- 1740 S Maple Rd Unit 2
- 1705 Barrington Place
- 1710 Palomar Dr
- 2548 Oxford Cir
- 2508 W Liberty St
- 2512 W Liberty St
- 2667 Oxford Cir
- 2583 W Towne St
- 1419 N Bay Dr Unit 73
- 1117 Joyce Ln Unit 77
