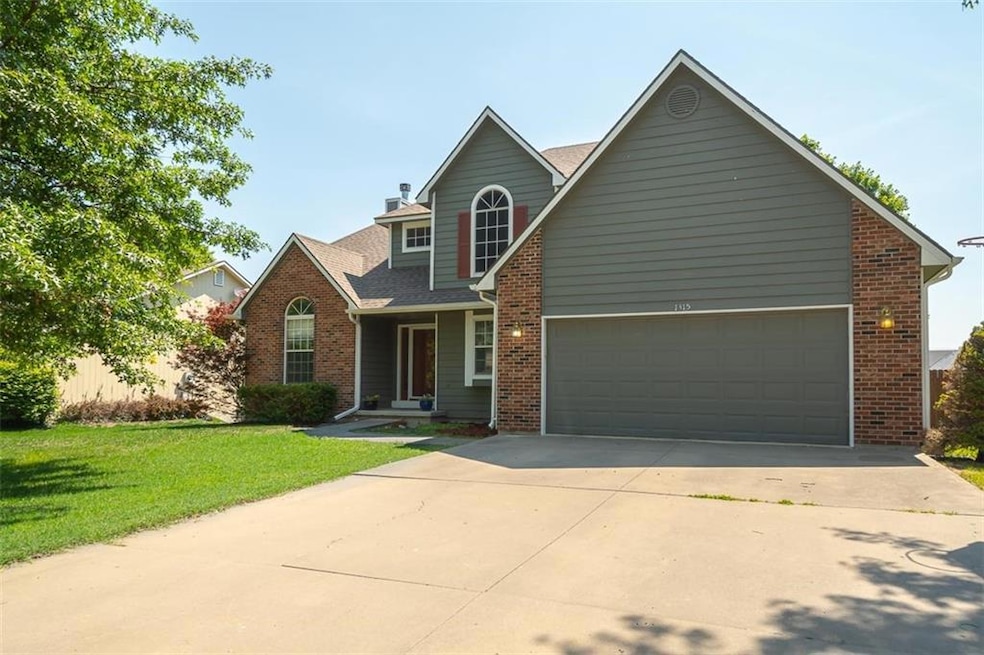
1315 S Redbud St Ottawa, KS 66067
Estimated payment $2,293/month
Highlights
- Deck
- Wood Flooring
- No HOA
- Traditional Architecture
- Whirlpool Bathtub
- Home Office
About This Home
A rare opportunity to move into this nice neighborhood where pride of homeownership is apparent. Mature trees and pretty yards, no-through traffic, ends in a culdesac. Your neighborhood shines at Christmas and is a draw for families and kids at Halloween. It's THAT neighborhood. This 2 story home has so much of what many have been looking for: A big open entry way/foyer, 4 bedrooms-BONUS-all on the 2nd level, primary bath with both jet tub and shower, double vanity, a large living room with a masonry fireplace and built in shelves, a flex room (office/den/study) as well as a dining room. Kitchen equipped with stainless steel appliances, double sink and pantry, a kitchen island and a breakfast dining area. Home has 2 full baths as well as 2 half baths. A large backyard, with deck and patio both, is fenced in with a wood privacy fence. Basement is full, 1122 sq. ft., stubbed for a bath, an egress window, the options on how to finish are up to you! Finish it and still have plenty of space for storage. Walking distance to schools. New roof and exterior painted in 2017. Brand new HVAC system installed in 2020 with a 5 transferrable warranty, warranty ending June 2025. This spectacular home has so much to offer, wonderful layout, size and location.
Home Details
Home Type
- Single Family
Est. Annual Taxes
- $5,166
Year Built
- Built in 1998
Lot Details
- 10,251 Sq Ft Lot
- Privacy Fence
- Wood Fence
- Many Trees
Parking
- 2 Car Attached Garage
- Front Facing Garage
- Garage Door Opener
Home Design
- Traditional Architecture
- Composition Roof
- Wood Siding
- Masonry
Interior Spaces
- 2,187 Sq Ft Home
- 2-Story Property
- Ceiling Fan
- Window Treatments
- Living Room with Fireplace
- Formal Dining Room
- Home Office
Kitchen
- Eat-In Kitchen
- Built-In Electric Oven
- Dishwasher
- Stainless Steel Appliances
- Kitchen Island
- Disposal
Flooring
- Wood
- Carpet
- Vinyl
Bedrooms and Bathrooms
- 4 Bedrooms
- Walk-In Closet
- Whirlpool Bathtub
Laundry
- Laundry Room
- Laundry on main level
- Washer
Unfinished Basement
- Sump Pump
- Stubbed For A Bathroom
- Basement Window Egress
Home Security
- Smart Thermostat
- Storm Doors
Schools
- Sunflower Elementary School
Additional Features
- Deck
- Forced Air Heating and Cooling System
Community Details
- No Home Owners Association
- Arrowhead Subdivision
Listing and Financial Details
- Assessor Parcel Number 131-02-0-30-02-002.08-0
- $0 special tax assessment
Map
Home Values in the Area
Average Home Value in this Area
Tax History
| Year | Tax Paid | Tax Assessment Tax Assessment Total Assessment is a certain percentage of the fair market value that is determined by local assessors to be the total taxable value of land and additions on the property. | Land | Improvement |
|---|---|---|---|---|
| 2024 | $6,351 | $40,630 | $6,347 | $34,283 |
| 2023 | $5,480 | $34,223 | $5,261 | $28,962 |
| 2022 | $5,167 | $31,162 | $4,364 | $26,798 |
| 2021 | $4,861 | $28,198 | $4,104 | $24,094 |
| 2020 | $4,532 | $25,714 | $3,896 | $21,818 |
| 2019 | $4,343 | $24,183 | $3,766 | $20,417 |
| 2018 | $3,943 | $21,781 | $3,766 | $18,015 |
| 2017 | $3,699 | $20,309 | $3,766 | $16,543 |
| 2016 | $3,653 | $20,343 | $3,766 | $16,577 |
| 2015 | $3,371 | $20,079 | $3,766 | $16,313 |
| 2014 | $3,371 | $19,699 | $3,766 | $15,933 |
Property History
| Date | Event | Price | Change | Sq Ft Price |
|---|---|---|---|---|
| 08/26/2024 08/26/24 | Sold | -- | -- | -- |
| 08/01/2024 08/01/24 | Pending | -- | -- | -- |
| 07/30/2024 07/30/24 | Price Changed | $315,000 | -4.5% | $144 / Sq Ft |
| 07/19/2024 07/19/24 | For Sale | $330,000 | -2.9% | $151 / Sq Ft |
| 06/14/2023 06/14/23 | Price Changed | $340,000 | -2.6% | $155 / Sq Ft |
| 06/08/2023 06/08/23 | For Sale | $349,000 | -- | $160 / Sq Ft |
Purchase History
| Date | Type | Sale Price | Title Company |
|---|---|---|---|
| Deed | $169,500 | -- |
Similar Homes in Ottawa, KS
Source: Heartland MLS
MLS Number: 2436052
APN: 131-02-0-30-02-002.08-0
- 1424 S Olive St
- 1400 S Willow St
- 1202 S Willow St
- 1138 S Willow St
- 1336 S Maple St
- 1222 S Maple St
- 1441 S Maple St
- 827 W 17th St
- 823 W 17th St
- 1004 S Willow St
- 1124 S Locust St
- 1701 S Maple St
- 1015 S Elm St
- 823 S Olive St
- 1733 S Chestnut St
- 1322 Austin Ct
- 739 S Cypress St
- 704 W 19th St
- 1141 S Main St
- 823 S Tremont Ave
- 1141 W 17th St
- 4 W Canterbury Ct
- 830 S Pecan St
- 726 S Oak St
- 634 S Poplar St
- 1020 Augusta Ln
- 1021 Third St Unit 3
- 114 S Pearl St Unit A
- 1104 N 1200 Rd
- 5755 W 2400 Rd
- 202 Sundance Dr
- 900 Prairie St
- 3345 Magnolia Cir
- 3250 Michigan St
- 2511 W 31st St
- 30125 W 187th St
- 18424 Ash St
- 3241 Glacier Dr
- 1609 W 26th St
- 2310 W 26th St






