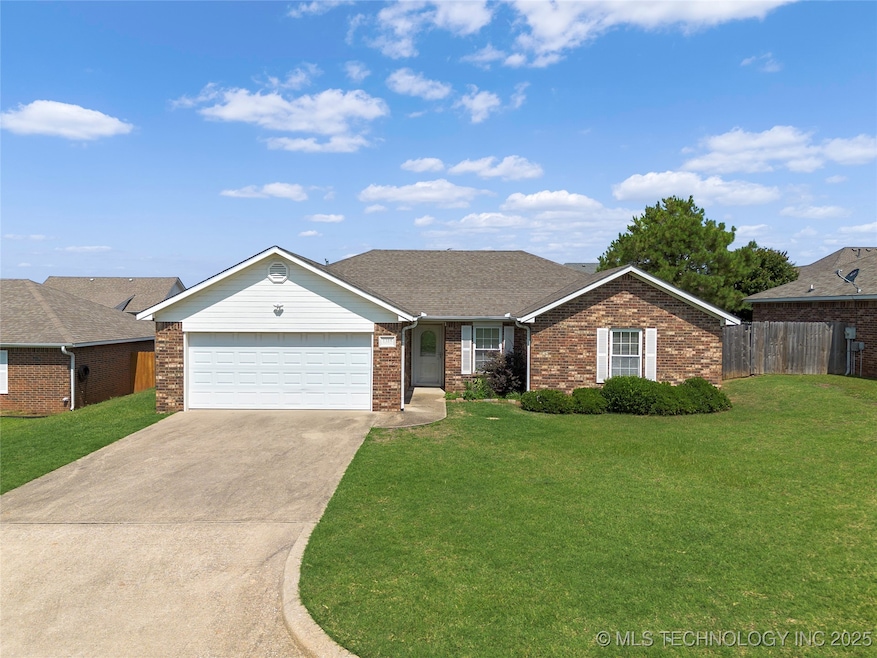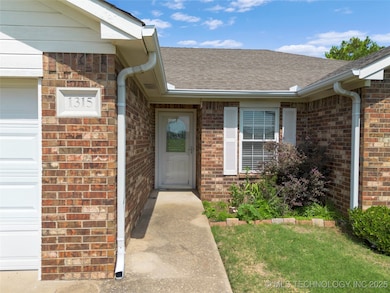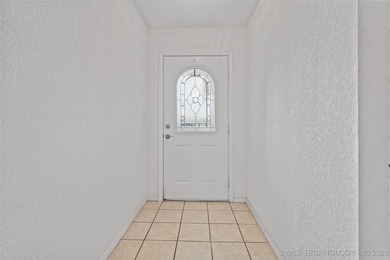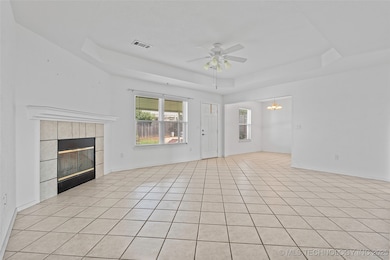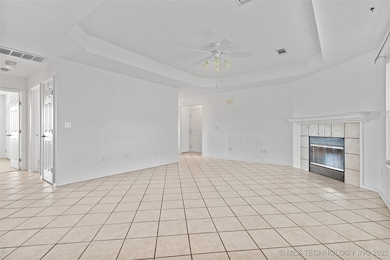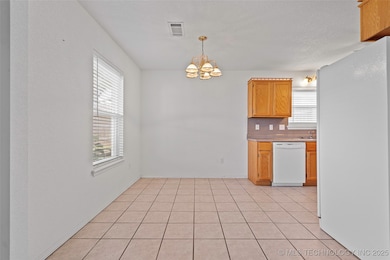
1315 Shenandoah Dr Ardmore, OK 73401
Estimated payment $1,323/month
Highlights
- Granite Countertops
- 2 Car Attached Garage
- Accessible Doors
- No HOA
- Patio
- Shed
About This Home
This 3 bedroom, 2 bathroom home is comfortable and move-in ready. The living room features a wood-burning fireplace and the layout offers a great flow from the living space to the kitchen and dining area.The primary suite includes a large walk-in closet and private bath, while the secondary bedrooms are well-sized and versatile. There is a 2-car garage for parking or storage, plus a backyard shed for all the extras.A storm shelter offers added security, and the yard has plenty of room to relax or play.
Home Details
Home Type
- Single Family
Est. Annual Taxes
- $1,284
Year Built
- Built in 2001
Lot Details
- 7,841 Sq Ft Lot
- East Facing Home
- Privacy Fence
Parking
- 2 Car Attached Garage
Home Design
- Slab Foundation
- Wood Frame Construction
- Fiberglass Roof
- Asphalt
Interior Spaces
- 1,425 Sq Ft Home
- 1-Story Property
- Ceiling Fan
- Wood Burning Fireplace
- Vinyl Clad Windows
- Tile Flooring
- Electric Dryer Hookup
Kitchen
- Oven
- Stove
- Range
- Granite Countertops
Bedrooms and Bathrooms
- 3 Bedrooms
- 2 Full Bathrooms
Accessible Home Design
- Accessible Doors
Outdoor Features
- Patio
- Shed
- Storm Cellar or Shelter
Schools
- Charles Evans Elementary School
- Ardmore High School
Utilities
- Zoned Heating and Cooling
- Electric Water Heater
Community Details
- No Home Owners Association
- Meadows I Subdivision
Map
Home Values in the Area
Average Home Value in this Area
Tax History
| Year | Tax Paid | Tax Assessment Tax Assessment Total Assessment is a certain percentage of the fair market value that is determined by local assessors to be the total taxable value of land and additions on the property. | Land | Improvement |
|---|---|---|---|---|
| 2024 | $1,284 | $13,860 | $1,534 | $12,326 |
| 2023 | $1,284 | $13,860 | $1,666 | $12,194 |
| 2022 | $1,229 | $13,860 | $1,885 | $11,975 |
| 2021 | $1,297 | $13,860 | $2,042 | $11,818 |
| 2020 | $1,279 | $13,860 | $2,574 | $11,286 |
| 2019 | $1,249 | $13,860 | $1,175 | $12,685 |
| 2018 | $1,270 | $13,860 | $1,175 | $12,685 |
| 2017 | $1,176 | $13,860 | $1,175 | $12,685 |
| 2016 | $1,199 | $13,860 | $1,175 | $12,685 |
| 2015 | $988 | $13,860 | $1,175 | $12,685 |
| 2014 | $1,151 | $13,860 | $1,175 | $12,685 |
Property History
| Date | Event | Price | Change | Sq Ft Price |
|---|---|---|---|---|
| 06/08/2025 06/08/25 | For Sale | $219,000 | -- | $154 / Sq Ft |
Purchase History
| Date | Type | Sale Price | Title Company |
|---|---|---|---|
| Quit Claim Deed | -- | -- | |
| Warranty Deed | $115,500 | -- | |
| Warranty Deed | $93,500 | -- |
Mortgage History
| Date | Status | Loan Amount | Loan Type |
|---|---|---|---|
| Open | $74,000 | New Conventional |
Similar Homes in Ardmore, OK
Source: MLS Technology
MLS Number: 2524212
APN: 0805-00-001-004-0-001-00
- 1802 Kendall Dr
- 1620 Shenandoah Dr
- 1615 Wildewood Dr
- 1014 Maxwell St NW
- 1029 Northwest Blvd
- 1601 Ward Rd
- 1408 11th Ave NW
- 912 Maxwell St NW
- 912 Elm St
- 1612 Rustic Dr
- 908 Ash St
- 1919 10th Ave NW
- 2014 12th Ave NW
- 1903 Robison St
- 1900 10th Ave NW
- 1114 Osage St
- 817 Mulberry St
- 811 P St NW
- 1604 9th Ave NW
- 2026 11th Ave NW
