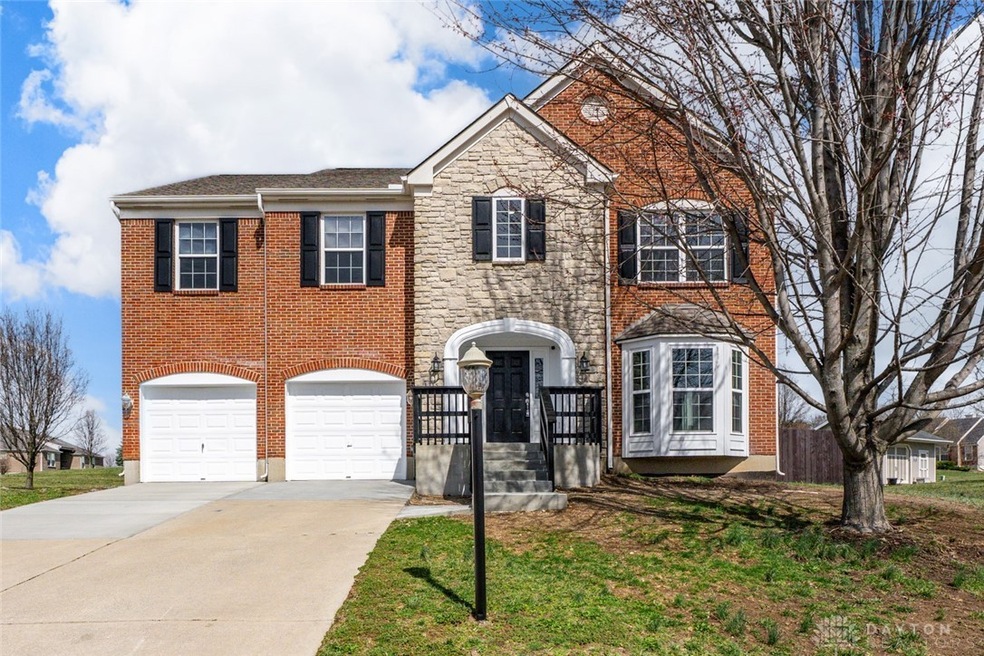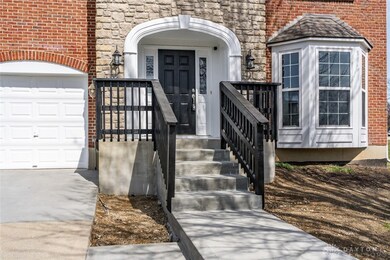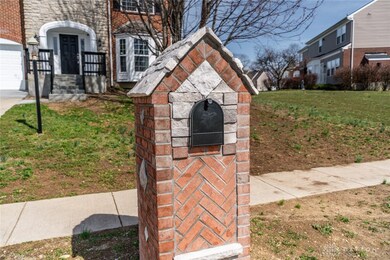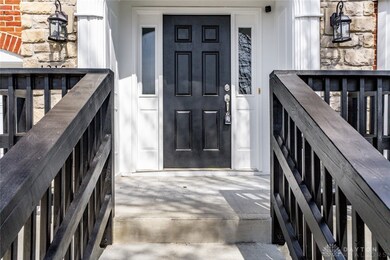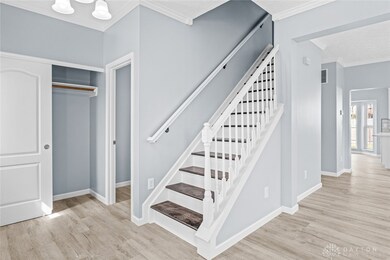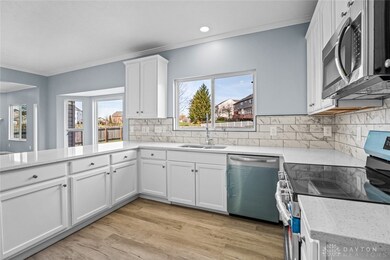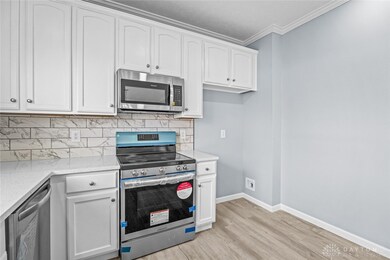
1315 Sierra Ridge Dr Miamisburg, OH 45342
Downtown Miamisburg NeighborhoodHighlights
- Colonial Architecture
- Solid Surface Countertops
- Walk-In Closet
- Vaulted Ceiling
- No HOA
- Patio
About This Home
As of June 2025Welcome to this beautiful Drees built home! This gorgeous home has plenty of curb appeal. It has bundant light and is better than a new home having nearly 3876 sf of living area (including the basement). Almost totally remodelled in 2024-2025 this dream kitchen has a huge pantry, a new gooseneck sink fixture, undermount kitchen sink, 42" white wood kitchen cabinetry, lovely subway tile back splashes, Corian counters, (kitchen and baths also), new disposal and Frigidaire stainless steel microwave and stove, and lifetime vinyl plank flooring (won't scratch and 100% waterproof). It has a bow window in the living room and another in the breakfast room. Expresso stairway treads, new ceiling fans in family room and a new entry chandelier. Both full baths upstairs have been remodelled and have new decorative tile surrounds. All bedrooms have walk-in closets. Double sinks in the owner's luxury bath, an extra deep garden tub and rich decorative stone accented surround. The previous owner installed a radon system. The basement was remodelled in fall of 2024. The full semi-finished basement has it's own new full bathroom. There are lots of possibilities for your creative interests! The driveway, front and rear porch has been redone, some new screens, rear patio, new masonry mailbox and fully fenced rear yard. New front porch and ballusters. Exquisite attention to detail. Just move in and unpack. Quick occupancy!
Last Agent to Sell the Property
Howard Hanna Real Estate Serv License #2003001467 Listed on: 03/22/2025

Home Details
Home Type
- Single Family
Est. Annual Taxes
- $7,053
Year Built
- 2005
Lot Details
- 0.26 Acre Lot
- Lot Dimensions are 90' x 125'
- Fenced
Parking
- 2 Car Garage
Home Design
- Colonial Architecture
- Brick Exterior Construction
- Stone
Interior Spaces
- 2,584 Sq Ft Home
- 2-Story Property
- Vaulted Ceiling
- Ceiling Fan
- Vinyl Clad Windows
- Basement Fills Entire Space Under The House
Kitchen
- Range
- Microwave
- Dishwasher
- Solid Surface Countertops
Bedrooms and Bathrooms
- 4 Bedrooms
- Walk-In Closet
- Bathroom on Main Level
Outdoor Features
- Patio
Utilities
- Forced Air Heating and Cooling System
- Heating System Uses Natural Gas
- High Speed Internet
Community Details
- No Home Owners Association
- City/Miamisburg Subdivision, Colonial Floorplan
Listing and Financial Details
- Assessor Parcel Number K46-00424-0021
Ownership History
Purchase Details
Home Financials for this Owner
Home Financials are based on the most recent Mortgage that was taken out on this home.Purchase Details
Home Financials for this Owner
Home Financials are based on the most recent Mortgage that was taken out on this home.Purchase Details
Home Financials for this Owner
Home Financials are based on the most recent Mortgage that was taken out on this home.Purchase Details
Home Financials for this Owner
Home Financials are based on the most recent Mortgage that was taken out on this home.Similar Homes in the area
Home Values in the Area
Average Home Value in this Area
Purchase History
| Date | Type | Sale Price | Title Company |
|---|---|---|---|
| Warranty Deed | $220,000 | National Title | |
| Warranty Deed | $273,000 | Midwest Title Company | |
| Warranty Deed | $228,500 | Attorney | |
| Survivorship Deed | $270,500 | None Available |
Mortgage History
| Date | Status | Loan Amount | Loan Type |
|---|---|---|---|
| Previous Owner | $273,000 | VA | |
| Previous Owner | $236,040 | VA | |
| Previous Owner | $216,400 | Unknown | |
| Previous Owner | $54,100 | Unknown |
Property History
| Date | Event | Price | Change | Sq Ft Price |
|---|---|---|---|---|
| 06/24/2025 06/24/25 | Sold | $417,500 | -1.8% | $162 / Sq Ft |
| 06/04/2025 06/04/25 | Pending | -- | -- | -- |
| 03/22/2025 03/22/25 | For Sale | $425,000 | +93.2% | $164 / Sq Ft |
| 10/18/2024 10/18/24 | Sold | $220,000 | -15.4% | $85 / Sq Ft |
| 06/24/2024 06/24/24 | Pending | -- | -- | -- |
| 06/24/2024 06/24/24 | For Sale | $260,000 | -- | $101 / Sq Ft |
Tax History Compared to Growth
Tax History
| Year | Tax Paid | Tax Assessment Tax Assessment Total Assessment is a certain percentage of the fair market value that is determined by local assessors to be the total taxable value of land and additions on the property. | Land | Improvement |
|---|---|---|---|---|
| 2024 | $7,053 | $97,940 | $16,520 | $81,420 |
| 2023 | $7,053 | $97,940 | $16,520 | $81,420 |
| 2022 | $6,241 | $83,000 | $14,000 | $69,000 |
| 2021 | $5,519 | $83,000 | $14,000 | $69,000 |
| 2020 | $5,505 | $83,000 | $14,000 | $69,000 |
| 2019 | $5,209 | $72,040 | $14,000 | $58,040 |
| 2018 | $5,226 | $72,040 | $14,000 | $58,040 |
| 2017 | $5,169 | $72,040 | $14,000 | $58,040 |
| 2016 | $4,967 | $66,720 | $14,000 | $52,720 |
| 2015 | $4,869 | $66,720 | $14,000 | $52,720 |
| 2014 | $4,869 | $66,720 | $14,000 | $52,720 |
| 2012 | -- | $75,940 | $17,500 | $58,440 |
Agents Affiliated with this Home
-
Pam Phillips

Seller's Agent in 2025
Pam Phillips
Howard Hanna Real Estate Serv
(937) 672-9978
2 in this area
26 Total Sales
-
David Worrel

Buyer's Agent in 2025
David Worrel
Collins Real Estate Services
(937) 668-1005
5 in this area
67 Total Sales
Map
Source: Dayton REALTORS®
MLS Number: 929688
APN: K46-00424-0021
- 00 Heincke Rd
- 765 Heincke Rd
- 269 Ironwood Dr
- 00 Graceland Dr
- 402 Wilson Park Dr
- 1109 N 11th St
- 250 Grantwood Dr
- 1005 Skyview Dr
- 1209 Nunnery Dr
- 758 Cransberry Dr
- 816 Skyview Dr
- 198 Golfwood Dr
- 182 Grantwood Dr
- 853 King Harry Place
- 2113 Sir Lockesley Dr
- 1306 Kercher St
- 181 Arisa Dr
- 523 N Heincke Rd
- 722 Little John Ct
- 706 N Gebhart Church Rd
