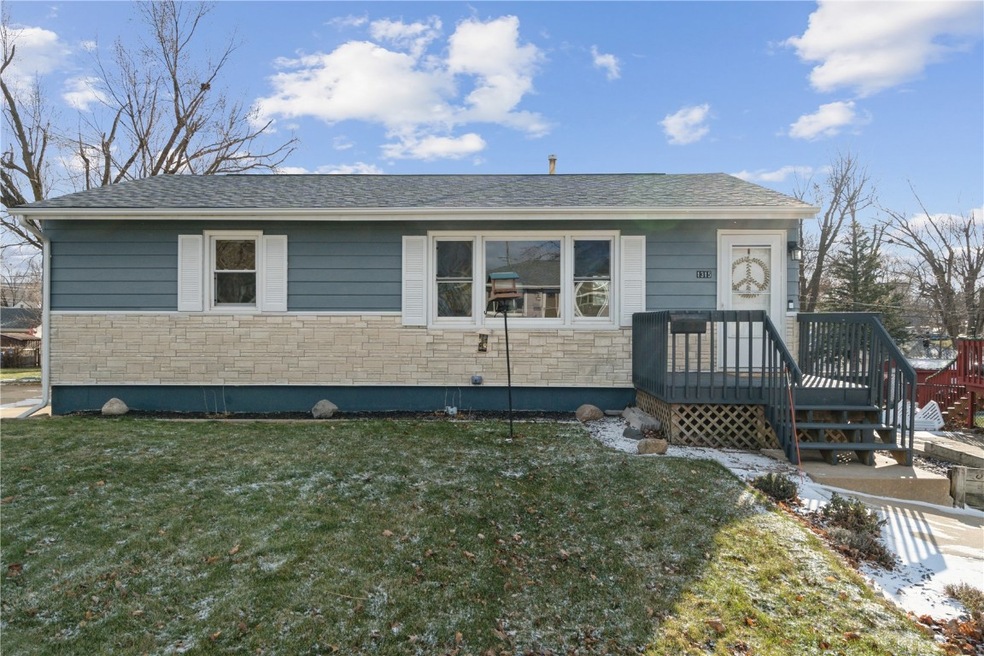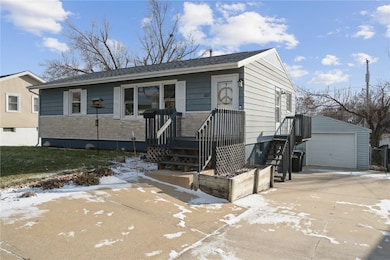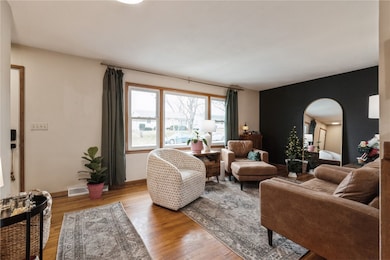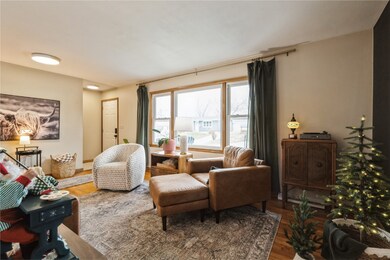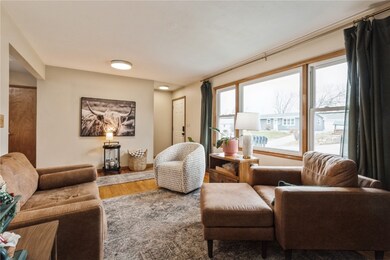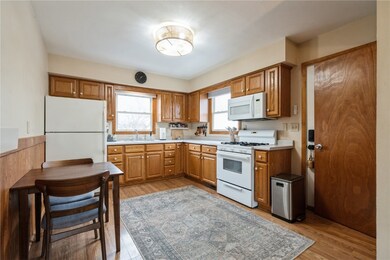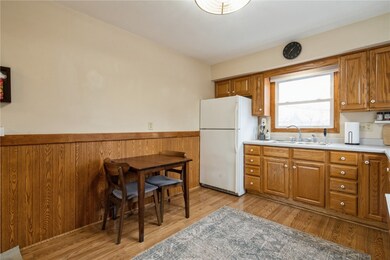
1315 Starry Dr Marion, IA 52302
Estimated Value: $184,000 - $196,000
Highlights
- Deck
- Ranch Style House
- Patio
- Starry Elementary School Rated A-
- Detached Garage
- Forced Air Heating and Cooling System
About This Home
As of February 2025Welcome home! Enter through the side door as you finish parking your vehicle in the garage, knowing it is protected from Iowa's infamous winter storms. Smells of crockpots greet you as you enjoy your open concept kitchen, with plenty of storage - functional and perfect for prepping all your meals. You head downstairs to your bonus room to prepare for company whether you make the space a movie room, craft area, den, play space, or just a second living room - hosting events will be so comfortable. The basement is complete with a full bath and a walkout to your fenced backyard and patio space, perfect for Fido. Upstairs, the recently refinished hardwood floors and updated paint give your home a quaint sense of cozy chic. With 3 generously sized bedrooms, updated fixtures, and a full bath on the main level, ask yourself, "what more do I need?" Located on a quiet horseshoe street near all of Marion's finest amenities, you have finally found "the one."
Home Details
Home Type
- Single Family
Est. Annual Taxes
- $3,184
Year Built
- Built in 1960
Lot Details
- 7,797 Sq Ft Lot
- Lot Dimensions are 60 x 130
- Fenced
Home Design
- Ranch Style House
- Poured Concrete
- Frame Construction
Interior Spaces
- Basement Fills Entire Space Under The House
Kitchen
- Range
- Microwave
Bedrooms and Bathrooms
- 3 Bedrooms
- 2 Full Bathrooms
Laundry
- Dryer
- Washer
Parking
- Detached Garage
- Garage Door Opener
Outdoor Features
- Deck
- Patio
Schools
- Parkview Elementary School
- Vernon Middle School
- Marion High School
Utilities
- Forced Air Heating and Cooling System
- Heating System Uses Gas
- Gas Water Heater
- Water Softener is Owned
Listing and Financial Details
- Assessor Parcel Number 150632800300000
Ownership History
Purchase Details
Home Financials for this Owner
Home Financials are based on the most recent Mortgage that was taken out on this home.Purchase Details
Home Financials for this Owner
Home Financials are based on the most recent Mortgage that was taken out on this home.Purchase Details
Home Financials for this Owner
Home Financials are based on the most recent Mortgage that was taken out on this home.Purchase Details
Similar Homes in Marion, IA
Home Values in the Area
Average Home Value in this Area
Purchase History
| Date | Buyer | Sale Price | Title Company |
|---|---|---|---|
| Stahl Olivia L | $190,000 | None Listed On Document | |
| Stahl Olivia L | $190,000 | None Listed On Document | |
| Peterson Luke | $172,500 | None Listed On Document | |
| Reed Aaron R | -- | None Available | |
| Berry Ronald James | -- | None Available |
Mortgage History
| Date | Status | Borrower | Loan Amount |
|---|---|---|---|
| Open | Stahl Olivia L | $152,000 | |
| Closed | Stahl Olivia L | $152,000 | |
| Previous Owner | Peterson Luke | $138,000 | |
| Previous Owner | Reed Aaron R | $102,400 | |
| Previous Owner | Berry Ronald J | $91,500 | |
| Previous Owner | Berry Ronald J | $89,500 | |
| Previous Owner | Berry Ronald J | $78,500 |
Property History
| Date | Event | Price | Change | Sq Ft Price |
|---|---|---|---|---|
| 02/10/2025 02/10/25 | Sold | $190,000 | -1.3% | $139 / Sq Ft |
| 01/09/2025 01/09/25 | Pending | -- | -- | -- |
| 01/03/2025 01/03/25 | Price Changed | $192,500 | -1.3% | $141 / Sq Ft |
| 12/12/2024 12/12/24 | For Sale | $195,000 | +13.0% | $143 / Sq Ft |
| 11/06/2023 11/06/23 | Sold | $172,500 | -1.4% | $126 / Sq Ft |
| 10/09/2023 10/09/23 | Pending | -- | -- | -- |
| 10/02/2023 10/02/23 | For Sale | $175,000 | -- | $128 / Sq Ft |
Tax History Compared to Growth
Tax History
| Year | Tax Paid | Tax Assessment Tax Assessment Total Assessment is a certain percentage of the fair market value that is determined by local assessors to be the total taxable value of land and additions on the property. | Land | Improvement |
|---|---|---|---|---|
| 2023 | $2,872 | $169,700 | $20,100 | $149,600 |
| 2022 | $2,772 | $137,900 | $20,100 | $117,800 |
| 2021 | $2,660 | $137,900 | $20,100 | $117,800 |
| 2020 | $2,660 | $126,300 | $20,100 | $106,200 |
| 2019 | $2,258 | $108,700 | $20,100 | $88,600 |
| 2018 | $2,202 | $108,700 | $20,100 | $88,600 |
| 2017 | $2,454 | $110,300 | $20,100 | $90,200 |
| 2016 | $2,454 | $110,300 | $20,100 | $90,200 |
| 2015 | $2,445 | $110,300 | $20,100 | $90,200 |
| 2014 | $2,252 | $110,300 | $20,100 | $90,200 |
| 2013 | $2,160 | $110,300 | $20,100 | $90,200 |
Agents Affiliated with this Home
-
Tyler Funke

Seller's Agent in 2025
Tyler Funke
COLDWELL BANKER HEDGES CORRIDOR
(319) 491-5446
203 Total Sales
-
John Beck
J
Buyer's Agent in 2025
John Beck
IOWA REALTY
(319) 981-9260
49 Total Sales
-
Whitney Russell

Seller's Agent in 2023
Whitney Russell
Urban Acres Real Estate Corridor
(319) 333-8377
190 Total Sales
Map
Source: Cedar Rapids Area Association of REALTORS®
MLS Number: 2408380
APN: 15063-28003-00000
