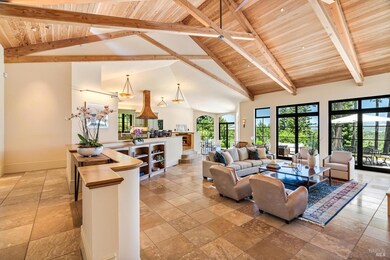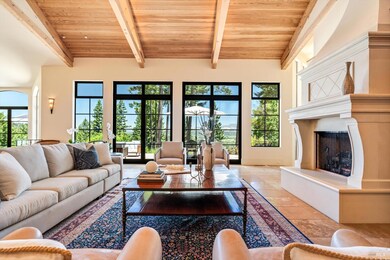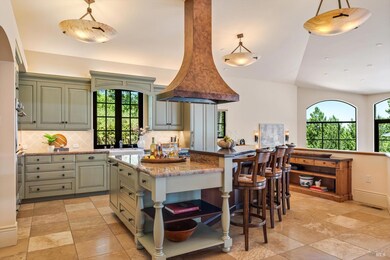1315 W Dry Creek Rd Healdsburg, CA 95448
Estimated payment $24,244/month
Highlights
- Guest House
- Pool and Spa
- Built-In Freezer
- Healdsburg Elementary School Rated 9+
- Panoramic View
- 25.89 Acre Lot
About This Home
Experience the pinnacle of wine country living at this exceptional Dry Creek Valley estate, set on 25.9 private acres surrounded by world-class vineyards. This stunning home offers 4 bedrooms, one a newly added in-law unit, 4 full baths, and 2 powder rooms, masterfully blending modern sophistication with natural beauty. Expansive terraces, manicured grounds, and panoramic vineyard views create a breathtaking backdrop for entertaining, from al fresco dinners under the stars to poolside lounging and golden hour wine tastings. Every space is designed for both celebration and serenity. Inside, the open-concept Great Room flows seamlessly to the outdoors, ideal for gatherings large or small. A chef's kitchen, soaring ceilings, and a serene primary suite offer elegant comfort. Walls of glass and clean architectural lines bathe the home in light and warmth. Whether hosting a sunset soiree or savoring a quiet glass of wine, this estate embodies the best of the Healdsburg lifestyle--refined, relaxed, and undeniably luxurious.
Listing Agent
Emily Martin
Luxe Places International License #02209541 Listed on: 06/25/2025
Home Details
Home Type
- Single Family
Est. Annual Taxes
- $38,253
Year Built
- Built in 2008
Lot Details
- 25.89 Acre Lot
- East Facing Home
- Security Fence
- Landscaped
- Private Lot
- Secluded Lot
- Front Yard Sprinklers
- Garden
Parking
- 2 Car Detached Garage
- Workshop in Garage
- Garage Door Opener
- Auto Driveway Gate
- Gravel Driveway
- Guest Parking
Property Views
- Panoramic
- Woods
- Vineyard
- Mountain
- Forest
- Valley
Home Design
- Contemporary Architecture
- Mediterranean Architecture
- Concrete Foundation
- Spanish Tile Roof
- Stucco
Interior Spaces
- 3,648 Sq Ft Home
- 3-Story Property
- Wet Bar
- Beamed Ceilings
- Cathedral Ceiling
- Ceiling Fan
- Gas Log Fireplace
- Formal Entry
- Great Room
- Family Room
- Living Room with Fireplace
- Living Room with Attached Deck
- Dining Room
- Storage
Kitchen
- Breakfast Area or Nook
- Double Oven
- Built-In Gas Oven
- Built-In Gas Range
- Range Hood
- Microwave
- Built-In Freezer
- Built-In Refrigerator
- Ice Maker
- Dishwasher
- Kitchen Island
- Granite Countertops
- Wine Rack
- Disposal
Flooring
- Wood
- Carpet
- Radiant Floor
- Tile
Bedrooms and Bathrooms
- 3 Bedrooms
- Primary Bedroom Upstairs
- Dual Closets
- Walk-In Closet
- Split Bathroom
- In-Law or Guest Suite
- Bathroom on Main Level
- Dual Sinks
- Secondary Bathroom Jetted Tub
- Bathtub
- Separate Shower
Laundry
- Laundry Room
- Stacked Washer and Dryer
Home Security
- Security Gate
- Video Cameras
- Carbon Monoxide Detectors
- Fire and Smoke Detector
Pool
- Pool and Spa
- Pool Cover
Outdoor Features
- Balcony
- Fire Pit
- Shed
Additional Homes
- Guest House
- Separate Entry Quarters
Utilities
- Central Air
- Propane Stove
- Radiant Heating System
- Propane
- Well
- Septic System
- Internet Available
Listing and Financial Details
- Assessor Parcel Number 089-180-017-000
Map
Home Values in the Area
Average Home Value in this Area
Tax History
| Year | Tax Paid | Tax Assessment Tax Assessment Total Assessment is a certain percentage of the fair market value that is determined by local assessors to be the total taxable value of land and additions on the property. | Land | Improvement |
|---|---|---|---|---|
| 2025 | $38,253 | $3,395,865 | $2,122,416 | $1,273,449 |
| 2024 | $38,253 | $3,329,280 | $2,080,800 | $1,248,480 |
| 2023 | $38,253 | $3,264,000 | $2,040,000 | $1,224,000 |
| 2022 | $23,383 | $2,001,848 | $739,270 | $1,262,578 |
| 2021 | $23,166 | $1,962,597 | $724,775 | $1,237,822 |
| 2020 | $22,930 | $1,942,474 | $717,344 | $1,225,130 |
| 2019 | $22,447 | $1,904,387 | $703,279 | $1,201,108 |
| 2018 | $22,010 | $1,867,047 | $689,490 | $1,177,557 |
| 2017 | $0 | $1,830,439 | $675,971 | $1,154,468 |
| 2016 | $20,326 | $1,794,549 | $662,717 | $1,131,832 |
| 2015 | -- | $1,767,594 | $652,763 | $1,114,831 |
| 2014 | -- | $1,732,970 | $639,977 | $1,092,993 |
Property History
| Date | Event | Price | List to Sale | Price per Sq Ft | Prior Sale |
|---|---|---|---|---|---|
| 09/11/2025 09/11/25 | Price Changed | $3,995,000 | -11.1% | $1,095 / Sq Ft | |
| 06/25/2025 06/25/25 | For Sale | $4,495,000 | +49.8% | $1,232 / Sq Ft | |
| 11/16/2021 11/16/21 | Sold | $3,000,000 | 0.0% | $822 / Sq Ft | View Prior Sale |
| 10/20/2021 10/20/21 | Pending | -- | -- | -- | |
| 03/23/2021 03/23/21 | For Sale | $3,000,000 | -- | $822 / Sq Ft |
Purchase History
| Date | Type | Sale Price | Title Company |
|---|---|---|---|
| Grant Deed | $3,200,000 | Old Republic Title Company | |
| Grant Deed | $457,500 | Chicago Title Co | |
| Grant Deed | $310,000 | Fidelity National Title Co | |
| Interfamily Deed Transfer | -- | Fidelity National Title Co | |
| Grant Deed | $178,000 | Fidelity National Title Co | |
| Interfamily Deed Transfer | -- | Fidelity National Title Co |
Mortgage History
| Date | Status | Loan Amount | Loan Type |
|---|---|---|---|
| Open | $2,400,000 | New Conventional | |
| Previous Owner | $30,000 | Seller Take Back |
Source: Bay Area Real Estate Information Services (BAREIS)
MLS Number: 325055488
APN: 089-180-017
- 1311 W Dry Creek Rd
- 1988 Jameson Rd
- 0 Wallace Creek Rd
- 7874 W Dry Creek Rd Unit Lot 5
- 7874 W Dry Creek Rd Unit Lot 4
- 11005 Chalk Hill Rd
- 23 Wickersham Ranch Rd
- 1260 Emerald Ranch Rd
- 838 Dry Creek
- 3025 W Dry Creek Rd
- 3245 W Dry Creek Rd
- 995 Dry Creek Rd
- 1633 Dry Creek Rd
- 815 Dry Creek Rd
- 3100 Mill Creek Rd
- 8983 W Dry Creek Rd
- 3210 W Dry Creek Rd
- 3150 Mill Creek Rd
- 14631 Kinley Dr
- 636 Dry Creek Rd
- 4199 W Dry Creek Rd
- 171 Sawmill Cir
- 212 Tucker St
- 406 North St
- 426 Piper St
- 420 North St Unit A
- 504 Matheson St Unit 5
- 201 Spur Ridge Ln
- 1318 Crofton Ct
- 210 Sumac Ct
- 214 Cottonwood Cir
- 123 Geyserville Ave
- 8500 Old Redwood Hwy
- 14959 Drake Rd
- 65 Shiloh Rd
- 17363 Park Ave
- 10381 California 116-5
- 675 Shiloh Canyon
- 802 Vineyard Creek Dr
- 193 Airport Blvd E







