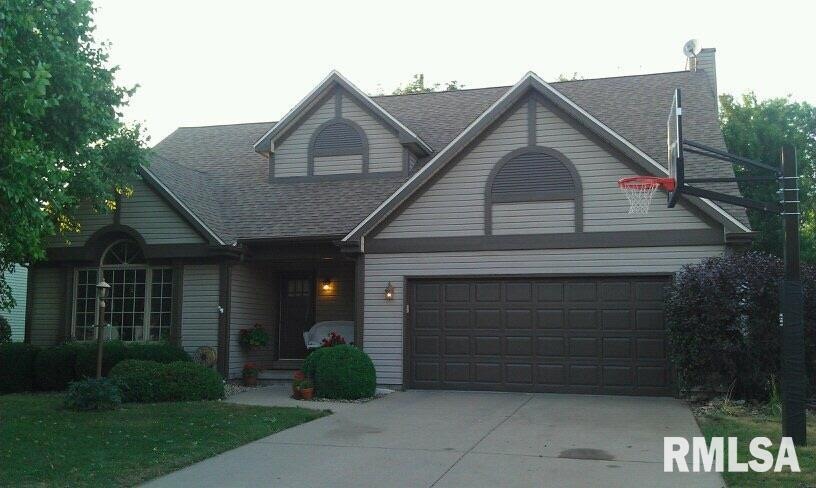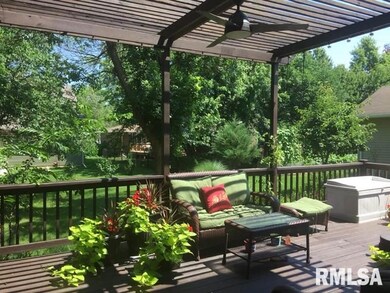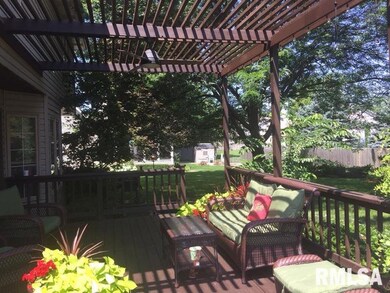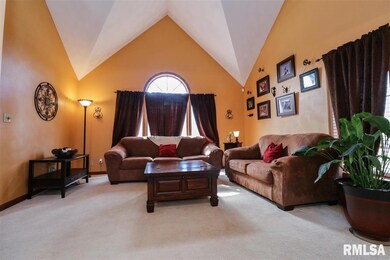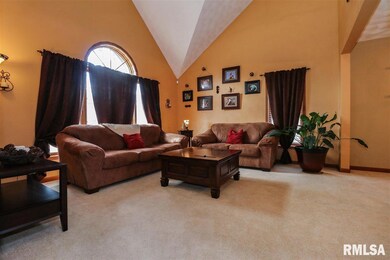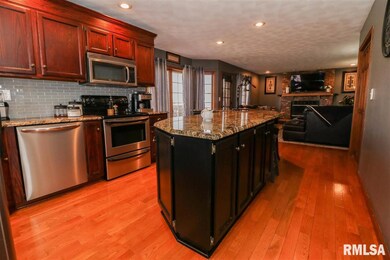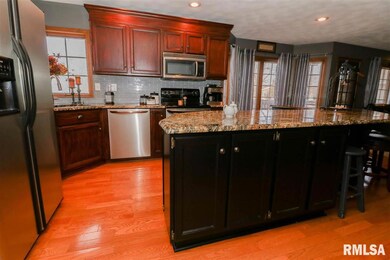
$249,900
- 3 Beds
- 2.5 Baths
- 1,947 Sq Ft
- 1324 W Chestnut St
- Chillicothe, IL
This beautifully updated 3-bedroom, 2.5-bathroom home offers modern charm and thoughtful upgrades throughout. Recent renovations include a newly added basement bathroom, blown-in attic insulation, and updated soffit and fascia. The home also features a brand-new concrete driveway and patio, fresh interior paint, new carpeting, and luxurious vinyl plank flooring. The kitchen and bathrooms have
Brady Miller Jim Maloof Realty, Inc.
