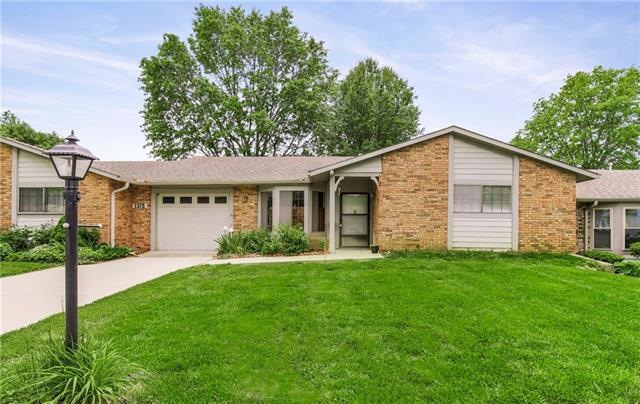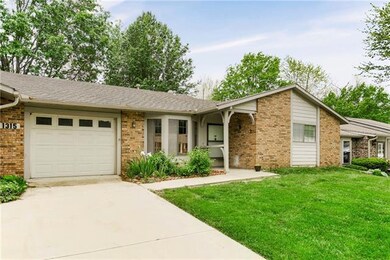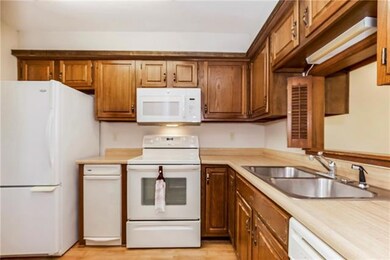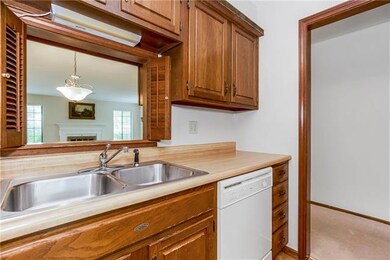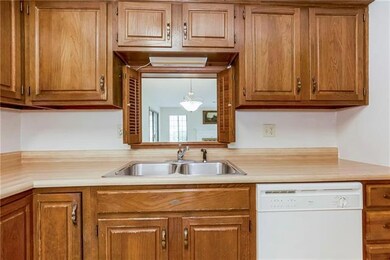
1315 W Jenkins Blvd Raymore, MO 64083
Highlights
- Senior Community
- Vaulted Ceiling
- Wood Flooring
- Clubhouse
- Ranch Style House
- Sun or Florida Room
About This Home
As of December 2024Move-in ready home at Foxwood Springs Senior Living Community. One level living with no steps. Spacious living room with gas fireplace, ceiling fan and large built in buffet/cabinet space in dining area. Walks out to office/sunroom addition and then outside to the back patio. Kitchen has plenty of countertops, pantry, breakfast nook, built-in appliances including electric stove, dishwasher, microwave, trash compactor. Fridge, washer & dryer stay as a courtesy to the buyer. New interior paint, attic fan. Large owners suite with dual closets and ceiling fan. Two full updated bathrooms with soaker tub and walk-in shower. Garage is oversized and walks into large pantry/mudroom area. Home professionally cleaned. Located close to the community center! This beautiful 134 acre community is close to everything and like a city in itself. Foxwood Springs is loaded with amenities that include a lovely community center with heated indoor pool, fitness center, library, crafting room, computer lab with internet access, on-site restaurant, bistro, dining room, and available meal delivery. Billiards, ping pong, shuffleboard, woodworking shop, multiple lounges, meeting rooms, beauty/barber salon, convenience store, scheduled activities/events, picnic area, grill, stocked fishing pond, garden plots, greenhouse. On-site therapy, wellness clinics & priority access to the Healthcare Center. Housekeeping/transportation services. 24hr security, 24hr emergency response, fire/smoke alarm, water, sewer, trash, basic cable, lawn care, snow removal. Interior/exterior maint. includes roof, paint, plumbing, electric, hvac, appliance repair/replacement, termite treatment. See Matterport Virtual Tour for a virtual walk-through of this home!
Last Agent to Sell the Property
ReeceNichols -Johnson County W License #2007001716 Listed on: 05/20/2022

Home Details
Home Type
- Single Family
Est. Annual Taxes
- $967
Year Built
- Built in 1980
Lot Details
- 5,663 Sq Ft Lot
- Lot Dimensions are 38 x 150
- Paved or Partially Paved Lot
- Level Lot
HOA Fees
- $1,166 Monthly HOA Fees
Parking
- 1 Car Attached Garage
- Front Facing Garage
- Garage Door Opener
Home Design
- Ranch Style House
- Traditional Architecture
- Slab Foundation
- Composition Roof
- Wood Siding
Interior Spaces
- 1,579 Sq Ft Home
- Wet Bar: Ceiling Fan(s), Wood Floor, Built-in Features, Pantry, Solid Surface Counter, Carpet, Fireplace, Shower Only, Vinyl, Shower Over Tub
- Built-In Features: Ceiling Fan(s), Wood Floor, Built-in Features, Pantry, Solid Surface Counter, Carpet, Fireplace, Shower Only, Vinyl, Shower Over Tub
- Vaulted Ceiling
- Ceiling Fan: Ceiling Fan(s), Wood Floor, Built-in Features, Pantry, Solid Surface Counter, Carpet, Fireplace, Shower Only, Vinyl, Shower Over Tub
- Skylights
- Gas Fireplace
- Thermal Windows
- Shades
- Plantation Shutters
- Drapes & Rods
- Entryway
- Family Room with Fireplace
- Great Room
- Family Room Downstairs
- Combination Dining and Living Room
- Den
- Hobby Room
- Sun or Florida Room
- Home Gym
- Attic Fan
- Basement
Kitchen
- Breakfast Room
- Electric Oven or Range
- Dishwasher
- Granite Countertops
- Laminate Countertops
- Disposal
Flooring
- Wood
- Wall to Wall Carpet
- Linoleum
- Laminate
- Stone
- Ceramic Tile
- Luxury Vinyl Plank Tile
- Luxury Vinyl Tile
Bedrooms and Bathrooms
- 2 Bedrooms
- Cedar Closet: Ceiling Fan(s), Wood Floor, Built-in Features, Pantry, Solid Surface Counter, Carpet, Fireplace, Shower Only, Vinyl, Shower Over Tub
- Walk-In Closet: Ceiling Fan(s), Wood Floor, Built-in Features, Pantry, Solid Surface Counter, Carpet, Fireplace, Shower Only, Vinyl, Shower Over Tub
- 2 Full Bathrooms
- Double Vanity
- Ceiling Fan(s)
Laundry
- Laundry Room
- Laundry on main level
- Washer
Home Security
- Home Security System
- Storm Doors
- Fire and Smoke Detector
Accessible Home Design
- Accessible Bedroom
- Accessible Common Area
- Accessible Kitchen
- Accessible Hallway
- Accessible Washer and Dryer
- Customized Wheelchair Accessible
- Accessible Doors
- Accessible Approach with Ramp
- Accessible Entrance
Schools
- Ray-Pec Elementary School
- Raymore-Peculiar High School
Additional Features
- Enclosed patio or porch
- City Lot
- Forced Air Heating and Cooling System
Listing and Financial Details
- Assessor Parcel Number 2226000
Community Details
Overview
- Senior Community
- Association fees include building maint, curbside recycling, lawn maintenance, free maintenance, management, parking, property insurance, roof repair, roof replacement, snow removal, street, trash pick up, water
- Foxwood Springs Senior Living Association
- Foxwood Springs Subdivision
- On-Site Maintenance
Amenities
- Clubhouse
- Community Center
- Party Room
- Community Storage Space
Recreation
- Tennis Courts
- Pickleball Courts
- Racquetball
- Handball Court
- Community Pool
- Trails
Security
- Building Fire Alarm
Ownership History
Purchase Details
Home Financials for this Owner
Home Financials are based on the most recent Mortgage that was taken out on this home.Purchase Details
Purchase Details
Purchase Details
Home Financials for this Owner
Home Financials are based on the most recent Mortgage that was taken out on this home.Similar Homes in Raymore, MO
Home Values in the Area
Average Home Value in this Area
Purchase History
| Date | Type | Sale Price | Title Company |
|---|---|---|---|
| Deed | -- | Coffelt Land Title | |
| Quit Claim Deed | -- | None Listed On Document | |
| Interfamily Deed Transfer | -- | -- | |
| Personal Reps Deed | -- | -- |
Mortgage History
| Date | Status | Loan Amount | Loan Type |
|---|---|---|---|
| Previous Owner | $165,000 | Adjustable Rate Mortgage/ARM |
Property History
| Date | Event | Price | Change | Sq Ft Price |
|---|---|---|---|---|
| 12/05/2024 12/05/24 | Sold | -- | -- | -- |
| 09/20/2024 09/20/24 | Price Changed | $162,000 | +1.3% | $103 / Sq Ft |
| 09/20/2024 09/20/24 | For Sale | $160,000 | 0.0% | $101 / Sq Ft |
| 08/22/2024 08/22/24 | Pending | -- | -- | -- |
| 06/03/2024 06/03/24 | For Sale | $160,000 | 0.0% | $101 / Sq Ft |
| 05/08/2024 05/08/24 | Off Market | -- | -- | -- |
| 03/18/2024 03/18/24 | For Sale | $160,000 | +6.7% | $101 / Sq Ft |
| 06/29/2022 06/29/22 | Sold | -- | -- | -- |
| 06/08/2022 06/08/22 | Pending | -- | -- | -- |
| 05/20/2022 05/20/22 | For Sale | $150,000 | -- | $95 / Sq Ft |
Tax History Compared to Growth
Tax History
| Year | Tax Paid | Tax Assessment Tax Assessment Total Assessment is a certain percentage of the fair market value that is determined by local assessors to be the total taxable value of land and additions on the property. | Land | Improvement |
|---|---|---|---|---|
| 2024 | $1,093 | $13,430 | $2,170 | $11,260 |
| 2023 | $1,091 | $13,430 | $2,170 | $11,260 |
| 2022 | $966 | $11,810 | $2,170 | $9,640 |
| 2021 | $966 | $11,810 | $2,170 | $9,640 |
| 2020 | $951 | $11,420 | $2,170 | $9,250 |
| 2019 | $918 | $11,420 | $2,170 | $9,250 |
| 2018 | $913 | $10,970 | $2,170 | $8,800 |
| 2017 | $1,177 | $10,970 | $2,170 | $8,800 |
| 2016 | $1,177 | $14,670 | $2,170 | $12,500 |
| 2015 | $1,178 | $14,670 | $2,170 | $12,500 |
| 2014 | $1,178 | $14,670 | $2,170 | $12,500 |
| 2013 | -- | $14,670 | $2,170 | $12,500 |
Agents Affiliated with this Home
-
S
Seller's Agent in 2024
Sarah Ussery
Platinum Realty LLC
(816) 674-3858
3 in this area
27 Total Sales
-
J
Buyer's Agent in 2024
Jennifer Smeltzer
Keller Williams Platinum Prtnr
(816) 665-9920
16 in this area
398 Total Sales
-

Seller's Agent in 2022
Jesse Blacklaw
ReeceNichols -Johnson County W
(913) 216-1667
5 in this area
133 Total Sales
-
A
Buyer's Agent in 2022
Ashleigh Cole
Kansas City Real Estate, Inc.
(816) 392-6797
1 in this area
27 Total Sales
Map
Source: Heartland MLS
MLS Number: 2380628
APN: 2226000
- 1323 W Johns Blvd
- 501 N Stone Blvd
- 1704 W Long Blvd
- 215 Scott Dr
- 1233 Wiltshire Blvd
- 0 Scott Dr
- 701 Hampstead Dr
- 1005 Granada Dr
- 1014 Manse Dr
- 1108 W Pleasant Dr
- 104 N Darrowby Dr
- 220 Johnston Pkwy
- 209 S Pelham Path
- 205 Johnston Pkwy
- 830 Creekmoor Pond Ln
- 216 N Highland Dr
- 1609 Johnston Dr
- 138 N Highland Dr
- 839 Creekmoor Pond Ln
- 1216 Cothran Ct
