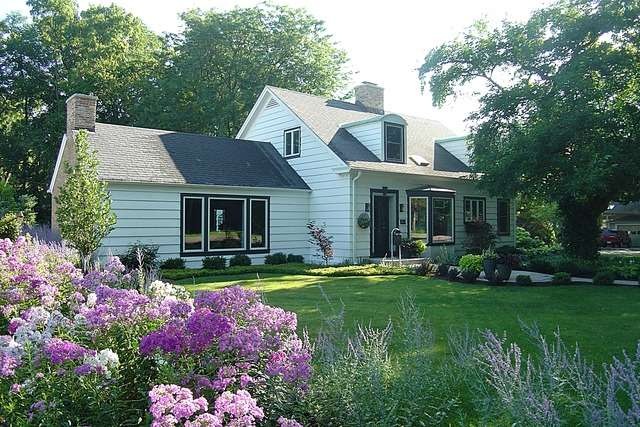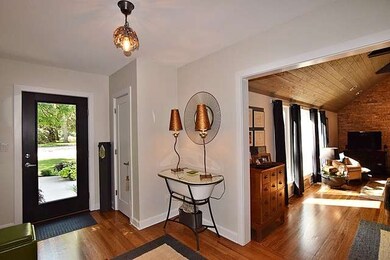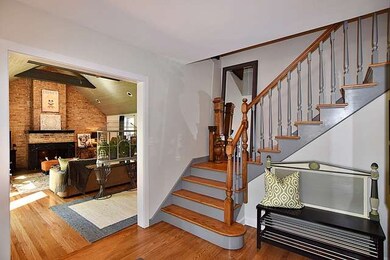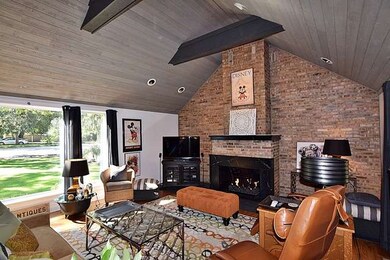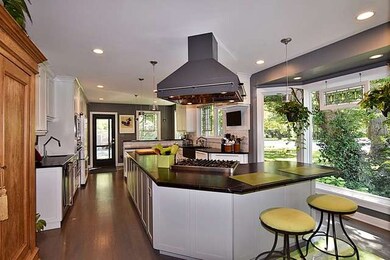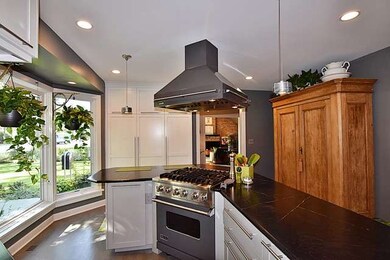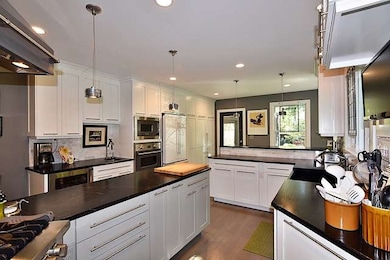
1315 W State St Geneva, IL 60134
Northwest Central Geneva NeighborhoodHighlights
- Wooded Lot
- Vaulted Ceiling
- Main Floor Bedroom
- Williamsburg Elementary School Rated A-
- Wood Flooring
- Corner Lot
About This Home
As of May 2022SPECTACULAR HOME IN THE HEART OF GENEVA!NOT YOUR TYPICAL CAPE COD. ABSOLUTELY EVERYTHING NEW!KITCHEN OF YOUR DREAMS W/AUTUMN WOODS CABINETRY & SOAP STONE C-TOPS.NEW PELLA WNDWS & ENTRY DOORS THRU-OUT.NEW INTERIOR DOORS & HRDWRE.NEW HVAC, ELECTRIC, COPPER PLMBG, ETC..MASTER BATH W/ONYX FLRS & TERAZZO WALLS.ELFA CLOSET ORGANIZERS.BEAUTIFUL YARD W/3 CUSTOM FENCE PANELS.ONLY BLKS FROM GENEVA HIGH SCHOOL. 31X9 SCRND PORCH
Last Agent to Sell the Property
RE/MAX All Pro - St Charles License #475080600 Listed on: 10/09/2014
Last Buyer's Agent
Mary Sommer
Home Details
Home Type
- Single Family
Est. Annual Taxes
- $14,688
Year Built
- 1945
Lot Details
- Corner Lot
- Wooded Lot
Parking
- Attached Garage
- Garage Transmitter
- Garage Door Opener
- Driveway
- Parking Included in Price
- Garage Is Owned
Home Design
- Slab Foundation
- Asphalt Shingled Roof
- Cedar
Interior Spaces
- Vaulted Ceiling
- Gas Log Fireplace
- Screened Porch
- Wood Flooring
- Unfinished Basement
- Partial Basement
Kitchen
- Breakfast Bar
- Double Oven
- Microwave
- Dishwasher
- Wine Cooler
- Stainless Steel Appliances
Bedrooms and Bathrooms
- Main Floor Bedroom
- Primary Bathroom is a Full Bathroom
- Bathroom on Main Level
- Soaking Tub
- Separate Shower
Laundry
- Laundry on upper level
- Dryer
- Washer
Utilities
- Forced Air Heating and Cooling System
- Heating System Uses Gas
Additional Features
- Patio
- Property is near a bus stop
Listing and Financial Details
- Senior Tax Exemptions
Ownership History
Purchase Details
Home Financials for this Owner
Home Financials are based on the most recent Mortgage that was taken out on this home.Purchase Details
Home Financials for this Owner
Home Financials are based on the most recent Mortgage that was taken out on this home.Similar Homes in the area
Home Values in the Area
Average Home Value in this Area
Purchase History
| Date | Type | Sale Price | Title Company |
|---|---|---|---|
| Warranty Deed | $483,000 | Home Closing Services Inc | |
| Deed | -- | None Available |
Mortgage History
| Date | Status | Loan Amount | Loan Type |
|---|---|---|---|
| Open | $386,400 | New Conventional | |
| Previous Owner | $187,600 | New Conventional | |
| Previous Owner | $150,000 | Credit Line Revolving |
Property History
| Date | Event | Price | Change | Sq Ft Price |
|---|---|---|---|---|
| 05/04/2022 05/04/22 | Sold | $650,000 | -5.7% | $241 / Sq Ft |
| 03/05/2022 03/05/22 | Pending | -- | -- | -- |
| 02/24/2022 02/24/22 | For Sale | $689,500 | +42.8% | $256 / Sq Ft |
| 04/15/2015 04/15/15 | Sold | $483,000 | -7.8% | $179 / Sq Ft |
| 03/04/2015 03/04/15 | Pending | -- | -- | -- |
| 02/10/2015 02/10/15 | Price Changed | $524,000 | -4.4% | $194 / Sq Ft |
| 01/30/2015 01/30/15 | Price Changed | $548,000 | -8.4% | $203 / Sq Ft |
| 10/24/2014 10/24/14 | Price Changed | $598,000 | -4.3% | $222 / Sq Ft |
| 10/18/2014 10/18/14 | Price Changed | $624,900 | -3.4% | $232 / Sq Ft |
| 10/09/2014 10/09/14 | For Sale | $647,000 | -- | $240 / Sq Ft |
Tax History Compared to Growth
Tax History
| Year | Tax Paid | Tax Assessment Tax Assessment Total Assessment is a certain percentage of the fair market value that is determined by local assessors to be the total taxable value of land and additions on the property. | Land | Improvement |
|---|---|---|---|---|
| 2024 | $14,688 | $201,037 | $35,511 | $165,526 |
| 2023 | $14,338 | $182,761 | $32,283 | $150,478 |
| 2022 | $16,117 | $199,024 | $29,997 | $169,027 |
| 2021 | $15,655 | $191,627 | $28,882 | $162,745 |
| 2020 | $15,481 | $188,702 | $28,441 | $160,261 |
| 2019 | $15,445 | $185,129 | $27,902 | $157,227 |
| 2018 | $14,511 | $174,528 | $27,902 | $146,626 |
| 2017 | $13,793 | $169,874 | $27,158 | $142,716 |
| 2016 | $13,865 | $167,578 | $26,791 | $140,787 |
| 2015 | -- | $159,325 | $25,472 | $133,853 |
| 2014 | -- | $91,743 | $25,472 | $66,271 |
| 2013 | -- | $85,733 | $25,472 | $60,261 |
Agents Affiliated with this Home
-

Seller's Agent in 2022
Kelly Schmidt
Coldwell Banker Realty
(630) 338-2049
4 in this area
319 Total Sales
-

Buyer's Agent in 2022
Debora McKay
Coldwell Banker Realty
(630) 542-3313
14 in this area
328 Total Sales
-

Buyer Co-Listing Agent in 2022
Roger Erikson
Coldwell Banker Realty
(630) 542-5339
3 in this area
83 Total Sales
-

Seller's Agent in 2015
Jeffrey M Jordan
RE/MAX
7 in this area
197 Total Sales
-
J
Seller Co-Listing Agent in 2015
Joan Henriksen
RE/MAX
(630) 513-6100
7 in this area
131 Total Sales
-
M
Buyer's Agent in 2015
Mary Sommer
Map
Source: Midwest Real Estate Data (MRED)
MLS Number: MRD08749343
APN: 12-03-301-005
- 325 N Pine St
- 1634 Scott Blvd
- 32 Anderson Blvd
- 130 Syril Dr
- 208 Kenston Ct
- 527 Maple Ln
- 1437 Cooper Ln
- 1736 Kaneville Rd
- 629 N Lincoln Ave
- 628 Franklin St
- 516 Ford St
- 802 Union St
- 612 Center St
- 2014 Normandy Ln
- 346 Colonial Cir
- 720 Brigham Ct
- 1333 S 3rd St
- 82 Gray St
- 840 Brigham Way Unit 3
- 1238 S 10th St
