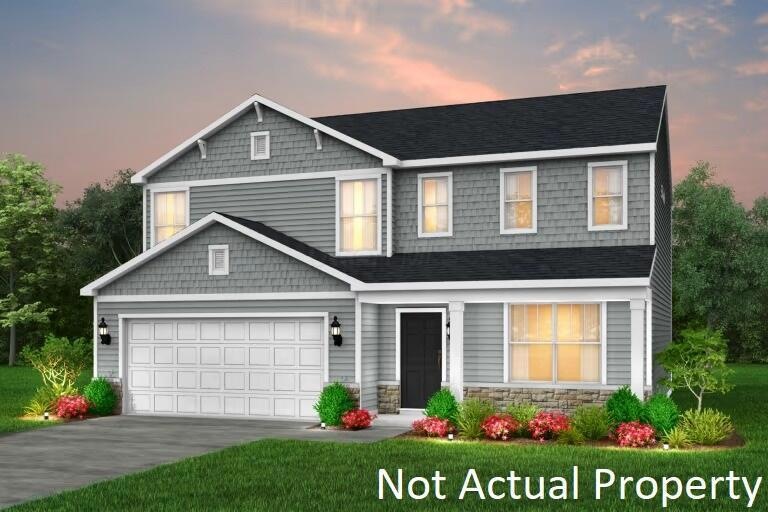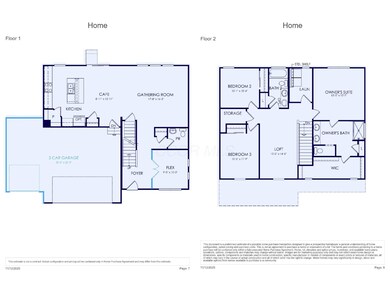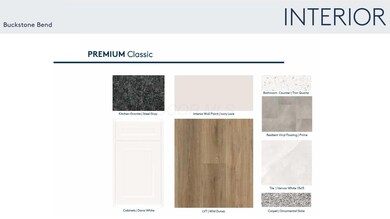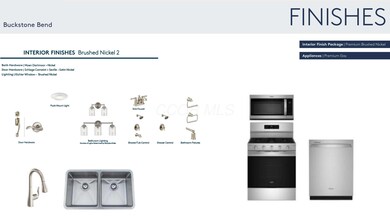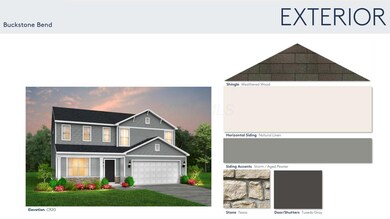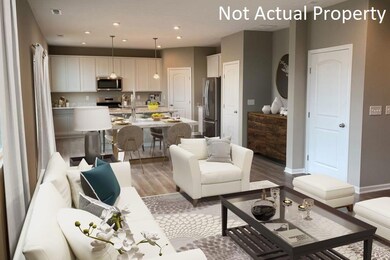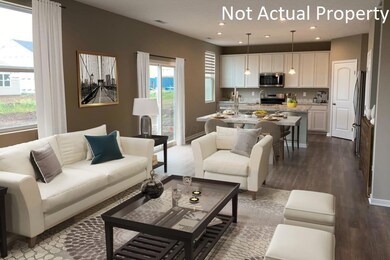1315 Webb Dr Unit Lot 93 Lockbourne, OH 43137
Obetz-Lockbourne NeighborhoodEstimated payment $2,984/month
Highlights
- New Construction
- Great Room
- 3 Car Attached Garage
- Loft
- Walk-In Pantry
- Park
About This Home
ESTIMATED COMPLETION BY THE END OF MARCH. This is a spectacular new 3 bed 2.5 bath home in Buckstone Bend. The kitchen has stainless Whirlpool gas appliances, upgraded dana white pure style cabinets with premium hardware, steel grey granite counters, a large island with space for seating and an awesome walk in corner pantry for storage. The owners suite has a private bath with a double bowl vanity, blanco maple quartz counter, a linen closet, walk in shower and a walk-in closet. An add'l 2 beds, a full bath, warm and inviting multi use loft, storage space and a laundry. A great room, eating space, versatile flex space with doors for added privacy, a powder room and 3 car garage. A full basement with rough-in plumbing. Smart home features included. Premium brushed nickel finishes. Beautiful luxury vinyl plank flooring throughout the main level. Gorgeous oversized lot. Neighborhood park, playground and multi use paths for your enjoyment. A short drive to many everyday conveniences like groceries, banking, pharmacies, casual dining and more. Walkable to Hamilton Local Schools. Interior photos are of a model, not the actual home.
Home Details
Home Type
- Single Family
Year Built
- Built in 2025 | New Construction
Lot Details
- 9,148 Sq Ft Lot
HOA Fees
- $105 Monthly HOA Fees
Parking
- 3 Car Attached Garage
Home Design
- Poured Concrete
- Wood Siding
- Vinyl Siding
- Stone Exterior Construction
Interior Spaces
- 2,126 Sq Ft Home
- 2-Story Property
- Insulated Windows
- Great Room
- Loft
- Basement Fills Entire Space Under The House
Kitchen
- Walk-In Pantry
- Gas Range
- Microwave
- Dishwasher
Flooring
- Carpet
- Laminate
- Ceramic Tile
- Vinyl
Bedrooms and Bathrooms
- 3 Bedrooms
Laundry
- Laundry Room
- Laundry on upper level
Utilities
- Forced Air Heating and Cooling System
- Heating System Uses Gas
- Cable TV Available
Listing and Financial Details
- Assessor Parcel Number 152-002282-00
Community Details
Overview
- Association fees include cable/satellite
- Association Phone (877) 405-1089
- Omni HOA
Recreation
- Park
Map
Home Values in the Area
Average Home Value in this Area
Property History
| Date | Event | Price | List to Sale | Price per Sq Ft |
|---|---|---|---|---|
| 11/13/2025 11/13/25 | For Sale | $459,900 | -- | $216 / Sq Ft |
Source: Columbus and Central Ohio Regional MLS
MLS Number: 225042891
- 1292 Webb Dr Unit Lot 83
- 1291 Webb Dr Unit Lot 90
- 5081 Lockbourne Rd
- 1099 Secrest Ave
- 1091 Secrest Ave
- 1059 Belford Ave
- 1031 Secrest Ave
- Mitchell Plan at Buckstone Bend
- Hampton Plan at Buckstone Bend
- Fairview Plan at Buckstone Bend
- Crisfield Plan at Buckstone Bend
- Aspire Plan at Buckstone Bend
- Oakdale Plan at Buckstone Bend
- 5083 Meadowbrook Dr
- 4917 Fishburn Ct
- 5140 Meadowbrook Dr
- 920 Cherrydale Ave
- 5311 Edgeview Rd
- 5340 Edgeview Rd
- 4434 Butler Farms Dr
- 1260 Seward Dr
- 1930 Reese Ave
- 4880 Grimm Dr
- 439 Wellsleyglen Dr
- 310 Rathmell Rd
- 4250 Sestos Dr
- 967 Robmeyer Dr
- 451 Scioto Villa Ln
- 1087 Lavender Ln
- 1024 Esther Dr
- 3747 Christie Rd W
- 6815 Shook Rd
- 5289 Earhart Dr
- 14 Oak Rd
- 249 Border St
- 98 Buckeye Cir Unit B098
- 3835 Beth Ann Dr
- 205 Buckeye Cir
- 100 Obetz Rd
- 3306 Lauren Fields Dr S
