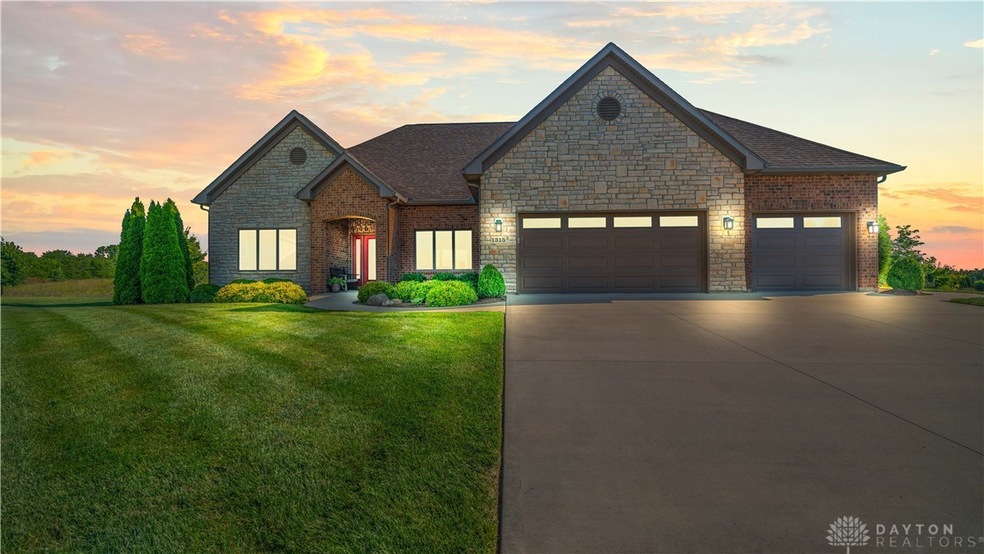Custom Brick Ranch with basement in Tipp City Schools –
Built in 2018 by Denlinger Homes, this stunning 3,000+ sq. ft. brick ranch with a finished basement offers a perfect blend of luxury, comfort, and thoughtful design.
Inside, the split floor plan centers around a beautiful open-concept kitchen and great room. The great room features a stone gas fireplace flanked by custom built-ins, creating a warm and inviting focal point. The gourmet kitchen is a showstopper with quartz countertops, stainless steel appliances, a built-in microwave drawer, phone charging drawer, hidden stand mixer cabinet, and countless upgrades for the home chef.
The primary retreat offers a spa-like feel with a ceramic tile shower, dual vanities with gorgeous cabinetry, and a large walk-in closet—plus custom closet organizers in all bedrooms.
The main floor also includes a spacious study, a beautiful utility room, and a heated 3-car garage with extra storage, floor drains, and a utility sink.
Downstairs, the finished basement is perfect for entertaining, featuring a fourth bedroom with egress window, a full bathroom, a rec room, and a wet bar. There’s also an unfinished area for abundant storage.
Outdoor living is just as impressive—enjoy the enclosed patio that flows to a paver patio surrounded by professional landscaping and lighting.
Extra features include: whole-home generator, security system, irrigation system, HVAC with humidifier & air purifier—all less than seven years old.
Tucked away in a quiet cul-de-sac within the Tipp City School District, this home combines high-end finishes with a welcoming neighborhood feel.







