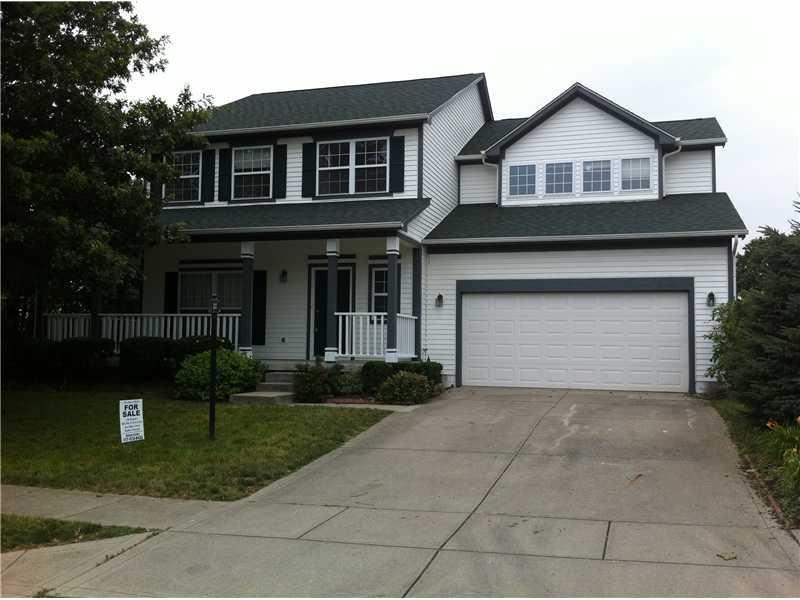
13150 Player Cir Carmel, IN 46033
East Carmel NeighborhoodEstimated Value: $515,644 - $573,000
Highlights
- Formal Dining Room
- Cul-De-Sac
- Tandem Garage
- Prairie Trace Elementary School Rated A+
About This Home
As of August 2013Completely remodeled cul-de-sac home, featuring granite counters, new flooring (hardwood, tile, carpet), stainless appliances, 2-car tandem garage, upper level laundry, 9-ft main ceilings, fireplace, wrap-around porch, finished basement with surround sound, and fenced yard. Huge 4th bedroom doubles as a loft or rec. room. Will be complete 7/19.
Last Agent to Sell the Property
Mentor Listing Realty Inc License #RB14030191 Listed on: 07/10/2013
Last Buyer's Agent
Julie Tornquist
Welcome Home Indy, LLC License #RB14051620
Home Details
Home Type
- Single Family
Est. Annual Taxes
- $2,244
Year Built
- 1995
Lot Details
- Cul-De-Sac
HOA Fees
- $17 per month
Parking
- Tandem Garage
Interior Spaces
- Formal Dining Room
- Laundry on upper level
Utilities
- Heating System Uses Gas
- Gas Water Heater
Ownership History
Purchase Details
Home Financials for this Owner
Home Financials are based on the most recent Mortgage that was taken out on this home.Purchase Details
Home Financials for this Owner
Home Financials are based on the most recent Mortgage that was taken out on this home.Similar Homes in Carmel, IN
Home Values in the Area
Average Home Value in this Area
Purchase History
| Date | Buyer | Sale Price | Title Company |
|---|---|---|---|
| Faulkner Craig | -- | None Available | |
| Kisby Enterprises Llc | -- | None Available |
Mortgage History
| Date | Status | Borrower | Loan Amount |
|---|---|---|---|
| Open | Faulkner Craig | $204,000 | |
| Closed | Faulkner Craig | $204,000 | |
| Closed | Faulkner Craig | $228,160 | |
| Previous Owner | Kisby Enterprises Llc | $200,000 | |
| Previous Owner | Twigg Prudence I | $60,409 |
Property History
| Date | Event | Price | Change | Sq Ft Price |
|---|---|---|---|---|
| 08/23/2013 08/23/13 | Sold | $285,200 | +1.9% | $69 / Sq Ft |
| 07/10/2013 07/10/13 | For Sale | $279,900 | -- | $68 / Sq Ft |
Tax History Compared to Growth
Tax History
| Year | Tax Paid | Tax Assessment Tax Assessment Total Assessment is a certain percentage of the fair market value that is determined by local assessors to be the total taxable value of land and additions on the property. | Land | Improvement |
|---|---|---|---|---|
| 2024 | $4,763 | $459,400 | $119,300 | $340,100 |
| 2023 | $4,763 | $441,800 | $90,400 | $351,400 |
| 2022 | $4,021 | $353,900 | $90,400 | $263,500 |
| 2021 | $3,544 | $314,900 | $90,400 | $224,500 |
| 2020 | $3,651 | $323,500 | $90,400 | $233,100 |
| 2019 | $3,679 | $327,300 | $51,800 | $275,500 |
| 2018 | $3,449 | $312,400 | $51,800 | $260,600 |
| 2017 | $3,222 | $294,000 | $51,800 | $242,200 |
| 2016 | $3,119 | $287,200 | $51,800 | $235,400 |
| 2014 | $2,647 | $257,700 | $46,300 | $211,400 |
| 2013 | $2,647 | $232,900 | $46,300 | $186,600 |
Agents Affiliated with this Home
-
Brian Waters
B
Seller's Agent in 2013
Brian Waters
Mentor Listing Realty Inc
(866) 269-1006
1 in this area
532 Total Sales
-

Buyer's Agent in 2013
Julie Tornquist
Welcome Home Indy, LLC
Map
Source: MIBOR Broker Listing Cooperative®
MLS Number: 21243425
APN: 29-10-27-001-018.000-018
- 13331 Grouse Point Trail
- 5251 Apache Moon
- 12656 Cerromar Ct
- 12677 Honors Dr
- 13896 Fernleaf Way
- 5876 E 126th St
- 13841 Waywing Ct
- 13861 Barberry Ct
- 5845 Arrowleaf Ln
- 12596 Autumn Gate Way
- 14018 Powder Dr
- 13248 Blacktern Way
- 12561 Gladecrest Dr
- 13815 Plantree Dr
- 13069 Abraham Run
- 5925 Silas Moffitt Way
- 14094 Pecos Ct
- 13153 Tudor Dr
- 5983 Clearview Dr
- 5883 Hollow Oak Trail
- 13150 Player Cir
- 13164 Player Cir
- 13142 Player Cir
- 5294 Shiloh Falls
- 13178 Player Cir
- 13136 Player Cir
- 13159 Player Cir
- 5292 Shiloh Falls
- 13153 Player Cir
- 13165 Player Cir
- 5296 Shiloh Falls
- 13141 Player Cir
- 13186 Player Cir
- 13126 Player Cir
- 5299 Breakers Way
- 13167 Penneagle Dr
- 5290 Shiloh Falls
- 5295 Shiloh Falls
- 13135 Player Cir
- 5301 Breakers Way






