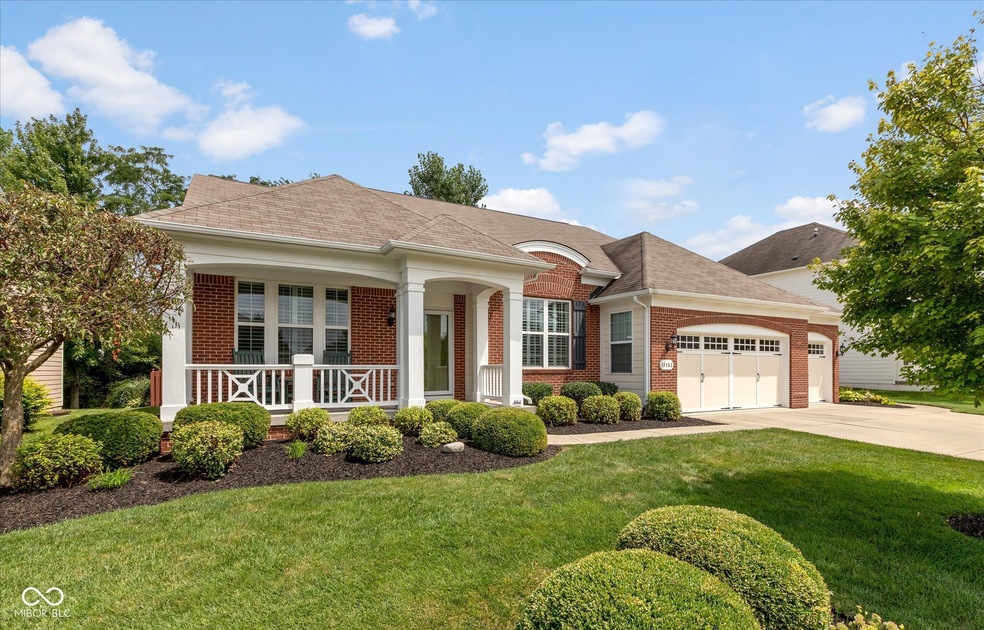
13153 Ascot Cir Fishers, IN 46037
Olio NeighborhoodEstimated payment $4,120/month
Highlights
- Mature Trees
- Ranch Style House
- Double Oven
- Thorpe Creek Elementary School Rated A
- Wood Flooring
- Cul-De-Sac
About This Home
This very hard-to-find four-bedroom, four full and one-half bath ranch home is situated on a 9,000-square-foot lot with a full basement and features a 3-car garage. The basement features a theater area, a bonus room that can be easily converted into a 5th bedroom, a pool table area, a bedroom, a full bathroom, and two unfinished storage areas. The exterior features a full brick front with a large decorative front porch, fiber-cement siding on the sides and rear of the home, and a full privacy-fenced rear yard. Walk out of your four-season's glassed-in rear porch to a private sanctuary, featuring a huge custom paver patio, water-fountain, rock garden, covered swing area, trellis, and extensive professional landscaping. Open your rear yard gate and walk a few steps to the enormous athletic fields. Walk into the elegant front foyer and enjoy architectural columns in every direction. Hardwood floors are found throughout the main level living area. The kitchen has gorgeous stained cabinets with crown molding, granite countertops, high-end appliances including built-in double ovens, a large gas cooktop, an island with a breakfast bar top, a peninsula with a breakfast bar top, and a tile backsplash. Enjoy the elegant tray ceiling in the primary suite that along with a spa-like private bath. Your bath includes an enormous double-sink vanity with a granite countertop, a jetted garden tub, and a separate tiled walk-in shower. The three-car garage has a separate thermostat and heater. This home is elegant living at its finest and is a must-see.
Home Details
Home Type
- Single Family
Est. Annual Taxes
- $6,030
Year Built
- Built in 2009
Lot Details
- 10,454 Sq Ft Lot
- Cul-De-Sac
- Sprinkler System
- Mature Trees
HOA Fees
- $58 Monthly HOA Fees
Parking
- 3 Car Attached Garage
Home Design
- Ranch Style House
- Brick Exterior Construction
- Cement Siding
- Concrete Perimeter Foundation
Interior Spaces
- Woodwork
- Tray Ceiling
- Paddle Fans
- Gas Log Fireplace
- Great Room with Fireplace
- Attic Access Panel
Kitchen
- Breakfast Bar
- Double Oven
- Gas Cooktop
- Built-In Microwave
- Dishwasher
- Disposal
Flooring
- Wood
- Ceramic Tile
Bedrooms and Bathrooms
- 4 Bedrooms
- Walk-In Closet
- Dual Vanity Sinks in Primary Bathroom
Laundry
- Laundry on main level
- Washer and Dryer Hookup
Finished Basement
- Basement Fills Entire Space Under The House
- 9 Foot Basement Ceiling Height
- Sump Pump with Backup
- Basement Window Egress
Home Security
- Smart Lights or Controls
- Fire and Smoke Detector
Schools
- Thorpe Creek Elementary School
- Hamilton Se Int And Jr High Sch Middle School
- Hamilton Southeastern High School
Utilities
- Forced Air Heating and Cooling System
- Heat Pump System
- Water Purifier
Additional Features
- Enclosed Glass Porch
- Suburban Location
Community Details
- Association fees include home owners, insurance, maintenance, management, snow removal
- Association Phone (317) 541-0000
- Avalon Subdivision
- Property managed by OMNI
- The community has rules related to covenants, conditions, and restrictions
Listing and Financial Details
- Tax Lot 585,594
- Assessor Parcel Number 291125008010000020
Map
Home Values in the Area
Average Home Value in this Area
Tax History
| Year | Tax Paid | Tax Assessment Tax Assessment Total Assessment is a certain percentage of the fair market value that is determined by local assessors to be the total taxable value of land and additions on the property. | Land | Improvement |
|---|---|---|---|---|
| 2024 | $6,029 | $547,000 | $78,700 | $468,300 |
| 2023 | $6,029 | $520,500 | $78,700 | $441,800 |
| 2022 | $5,540 | $460,900 | $78,700 | $382,200 |
| 2021 | $5,033 | $418,300 | $78,700 | $339,600 |
| 2020 | $4,832 | $397,600 | $78,700 | $318,900 |
| 2019 | $4,750 | $391,000 | $52,100 | $338,900 |
| 2018 | $4,464 | $366,900 | $52,100 | $314,800 |
| 2017 | $4,103 | $343,300 | $53,200 | $290,100 |
| 2016 | $4,241 | $354,900 | $53,200 | $301,700 |
| 2014 | $3,475 | $320,200 | $53,200 | $267,000 |
| 2013 | $3,475 | $314,800 | $53,200 | $261,600 |
Property History
| Date | Event | Price | Change | Sq Ft Price |
|---|---|---|---|---|
| 08/05/2025 08/05/25 | Pending | -- | -- | -- |
| 07/31/2025 07/31/25 | For Sale | $650,000 | +83.1% | $127 / Sq Ft |
| 02/28/2013 02/28/13 | Sold | $355,000 | 0.0% | $69 / Sq Ft |
| 12/05/2012 12/05/12 | Pending | -- | -- | -- |
| 11/26/2012 11/26/12 | For Sale | $355,000 | -- | $69 / Sq Ft |
Purchase History
| Date | Type | Sale Price | Title Company |
|---|---|---|---|
| Warranty Deed | -- | None Available |
Mortgage History
| Date | Status | Loan Amount | Loan Type |
|---|---|---|---|
| Closed | $294,500 | New Conventional | |
| Closed | $321,000 | New Conventional | |
| Closed | $337,250 | New Conventional |
Similar Homes in the area
Source: MIBOR Broker Listing Cooperative®
MLS Number: 22040653
APN: 29-11-25-008-010.000-020
- 13086 Avon Cross Way
- 12998 Silbury Hill Way
- 14620 Hinton Dr
- 14514 Glapthorn Rd
- 13019 Pinner Ave
- 12878 Ari Ln
- 14350 Ludwell Ct
- 14156 Avalon Dr E
- 14052 Rayners Ln
- 13485 Mancroft Dr
- 14790 E 136th St
- 13460 Dewpoint Ln
- 14332 Eddington Place
- 12498 Clover Hill Trace
- 14110 Bay Willow Dr
- 12880 Oxbridge Place
- 15120 Downham Dr
- 13567 Moorcroft Dr
- 14041 Wimbleton Way
- 15063 Mancroft Dr






