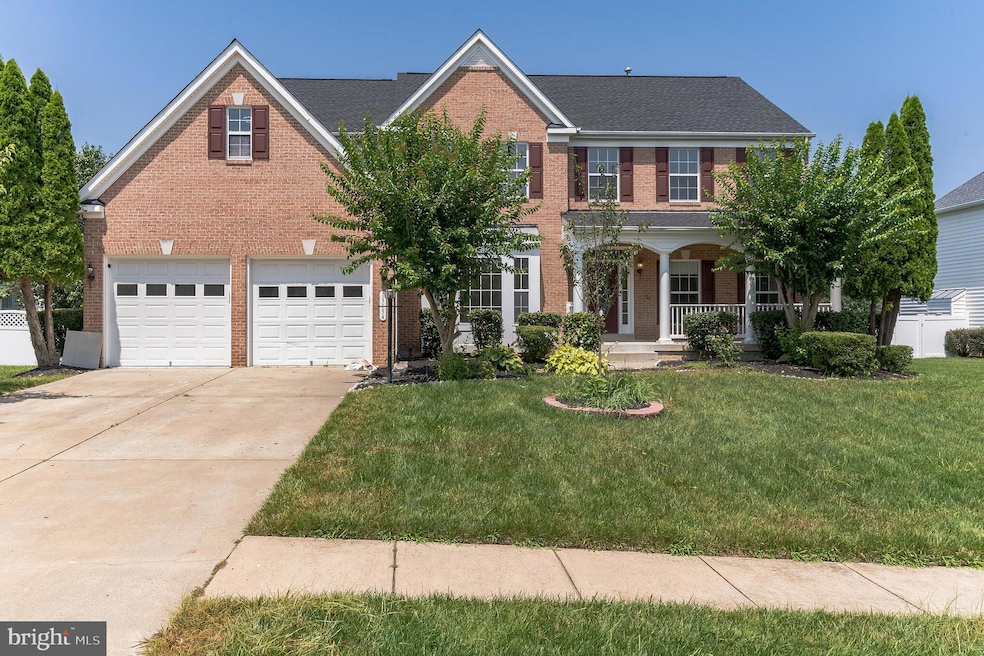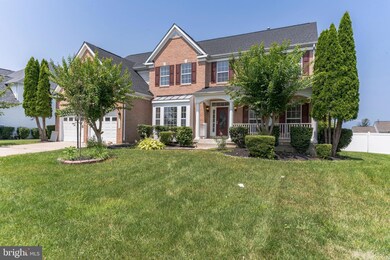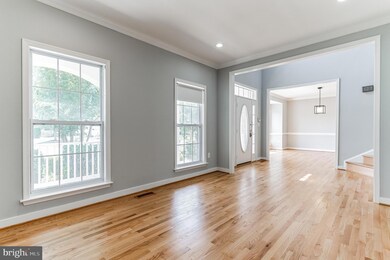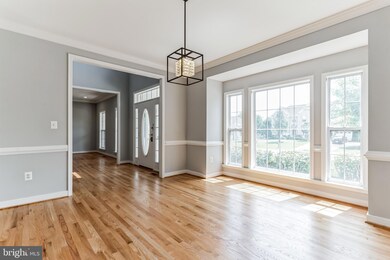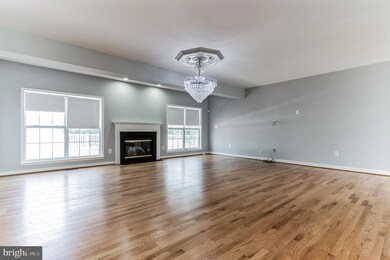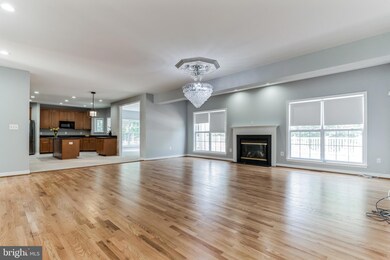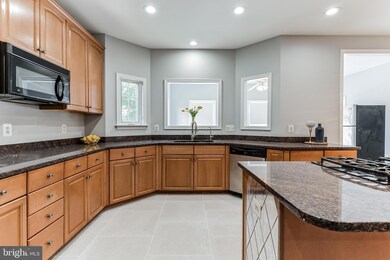
13154 Quade Ln Woodbridge, VA 22193
Queensdale NeighborhoodEstimated Value: $960,000 - $1,006,000
Highlights
- Colonial Architecture
- Deck
- Forced Air Heating and Cooling System
- Sonnie Penn Elementary School Rated A-
- 2 Car Attached Garage
- Property is Fully Fenced
About This Home
As of August 2023Point of Contact is CO-Lister
Located in the Ridgefield Estates community on a .46 acre cul-de-sac lot this gorgeous 5 bedroom, 4.5 bath colonial is loaded with upgrades,almost 6,000 square feet of living space on 3 finished levels. A tailored brick façade with covered entrance, 2 car garage, sundeck, rich hardwood flooring, on-trend neutral paint and moldings are just some of the fine features that make this home so special. An open floor plan, 9’ ceilings, and an abundance of windows create a light and bright atmosphere, while a gourmet kitchen, gracious owner’s suite, and fully finished lower level are just awaiting your arrival. The gourmet kitchen stirs the senses with gleaming granite countertops, an abundance of 42” cabinetry,a built-in desk, walk-in pantry, and quality appliances including double wall ovens. A large center island with gas cooktop provides an additional working surface and extra seating, as a chic pendant and recessed lighting provides the finishing touch. Hardwoods spill into a sun-drenched breakfast room. The luxurious en suite bath features a dual-sink vanity and sumptuous jetted tub. Down the hall, Four additional bright and sunny bedrooms each with ample closet space share access to the beautifully upgraded 2 Full bath. Fine craftsmanship continues in the walkup lower level offering space for a multitude of activities with a recreation room, game room-An additional 3 den and full bath make a perfect guest suite, while a new roof and a 2 zone HVAC system complete the comfort and luxury of this wonderful home! Roof Replaced in 2019, Theater Room built in 2018, Bathrooms renovated in 2018. New SS Appliances in 2018. Wide Plank Hardwood Floors installed on main level and Upper Hall. Sprinkler system through-out the yard with 8 zones.
All this in a peaceful residential setting in a fantastic mid-county location super convenient to Prince William Parkway, Hoadly Road, I-95, Express Lanes, the VRE, and diverse shopping and entertainment options in every direction. For a suburban retreat that offers sophistication and comfort, come home to Quade Lane!
Last Agent to Sell the Property
Samson Properties License #WVS240303369 Listed on: 07/31/2023

Home Details
Home Type
- Single Family
Est. Annual Taxes
- $8,785
Year Built
- Built in 2005
Lot Details
- 0.46 Acre Lot
- Property is Fully Fenced
- Sprinkler System
- Property is zoned A1
HOA Fees
- $50 Monthly HOA Fees
Parking
- 2 Car Attached Garage
- 2 Driveway Spaces
- Front Facing Garage
- Garage Door Opener
- On-Street Parking
Home Design
- Colonial Architecture
- Brick Exterior Construction
Interior Spaces
- Property has 3 Levels
Bedrooms and Bathrooms
- 5 Bedrooms
Finished Basement
- Basement Fills Entire Space Under The House
- Walk-Up Access
- Rear Basement Entry
- Sump Pump
Outdoor Features
- Deck
Schools
- Beville Middle School
Utilities
- Forced Air Heating and Cooling System
- Natural Gas Water Heater
Community Details
- Association fees include trash, snow removal
- Ridgefield Estates HOA
- Dale City Subdivision
Listing and Financial Details
- Tax Lot 249
- Assessor Parcel Number 8092-88-2445
Ownership History
Purchase Details
Home Financials for this Owner
Home Financials are based on the most recent Mortgage that was taken out on this home.Purchase Details
Home Financials for this Owner
Home Financials are based on the most recent Mortgage that was taken out on this home.Purchase Details
Purchase Details
Home Financials for this Owner
Home Financials are based on the most recent Mortgage that was taken out on this home.Purchase Details
Home Financials for this Owner
Home Financials are based on the most recent Mortgage that was taken out on this home.Purchase Details
Similar Homes in Woodbridge, VA
Home Values in the Area
Average Home Value in this Area
Purchase History
| Date | Buyer | Sale Price | Title Company |
|---|---|---|---|
| Mohmand Abdul Mujeeb | $925,000 | First American Title Insurance | |
| Hernandez Jose L | $529,000 | -- | |
| Hernandez Jeymy | $529,000 | Advanced Title & Settlements | |
| Zafar Mohammad Shakeel | -- | None Available | |
| Zafar Nabeel | $522,500 | -- | |
| Parra Freddy | $911,691 | -- | |
| Ridgedale Inc | $2,177,000 | -- |
Mortgage History
| Date | Status | Borrower | Loan Amount |
|---|---|---|---|
| Open | Mohmand Abdul Mujeeb | $693,750 | |
| Previous Owner | Hernandez Jeymy | $417,000 | |
| Previous Owner | Zafar Nabeel | $501,742 | |
| Previous Owner | Zafar Nabeel | $514,427 | |
| Previous Owner | Parra Freddy | $704,000 | |
| Previous Owner | Parra Freddy | $123,000 | |
| Previous Owner | Parra Freddy | $774,937 |
Property History
| Date | Event | Price | Change | Sq Ft Price |
|---|---|---|---|---|
| 08/31/2023 08/31/23 | Sold | $925,000 | 0.0% | $158 / Sq Ft |
| 07/31/2023 07/31/23 | For Sale | $925,000 | +74.9% | $158 / Sq Ft |
| 03/06/2012 03/06/12 | Sold | $529,000 | 0.0% | $100 / Sq Ft |
| 03/02/2012 03/02/12 | For Sale | $529,000 | 0.0% | $100 / Sq Ft |
| 11/15/2011 11/15/11 | Pending | -- | -- | -- |
| 11/15/2011 11/15/11 | For Sale | $529,000 | -- | $100 / Sq Ft |
Tax History Compared to Growth
Tax History
| Year | Tax Paid | Tax Assessment Tax Assessment Total Assessment is a certain percentage of the fair market value that is determined by local assessors to be the total taxable value of land and additions on the property. | Land | Improvement |
|---|---|---|---|---|
| 2024 | $8,342 | $838,800 | $209,000 | $629,800 |
| 2023 | $8,151 | $783,400 | $193,500 | $589,900 |
| 2022 | $8,320 | $751,200 | $184,200 | $567,000 |
| 2021 | $7,848 | $646,200 | $160,300 | $485,900 |
| 2020 | $9,553 | $616,300 | $152,100 | $464,200 |
| 2019 | $9,636 | $621,700 | $152,100 | $469,600 |
| 2018 | $7,005 | $580,100 | $179,900 | $400,200 |
| 2017 | $7,136 | $582,300 | $179,900 | $402,400 |
| 2016 | $6,450 | $530,600 | $163,800 | $366,800 |
| 2015 | $6,087 | $523,700 | $163,800 | $359,900 |
| 2014 | $6,087 | $489,600 | $160,300 | $329,300 |
Agents Affiliated with this Home
-
Claudia Cornejo

Seller's Agent in 2023
Claudia Cornejo
Samson Properties
(703) 725-5856
1 in this area
442 Total Sales
-
Shirley Conners
S
Seller Co-Listing Agent in 2023
Shirley Conners
Samson Properties
(703) 498-9500
1 in this area
65 Total Sales
-
Sanjit Saha

Buyer's Agent in 2023
Sanjit Saha
BNI Realty
(703) 627-0444
3 in this area
124 Total Sales
-
Mohammad Zafar

Seller's Agent in 2012
Mohammad Zafar
Prince William Realty Inc.
(703) 605-6799
1 Total Sale
-
R
Buyer's Agent in 2012
Roberto Perez
First Decision Realty LLC
(703) 798-5568
Map
Source: Bright MLS
MLS Number: VAPW2055672
APN: 8092-88-2445
- 13212 Quate Ln
- 5270 Quebec Place
- 13229 Delaney Rd
- 13217 Kephart Ln
- 5415 Quest Ct
- 4788 Kelly Rd
- 12975 Queen Chapel Rd
- 5045 Anchorstone Dr Unit 5045
- 13498 Keytone Rd
- 4090 Elizabeth Reed Way
- 5546 Neddleton Ave
- 12973 Mandolin Ln
- 5015 Little Martha Way
- 13044 Scotch Heather Place
- 4906 Dashiell Place
- 4784 Wermuth Way
- 13073 Taverner Loop
- 5030 Melissa Place
- 13017 Kerrydale Rd
- 13732 Moccasin Ct
- 13154 Quade Ln
- 13152 Quade Ln
- 13156 Quade Ln
- 13158 Quade Ln
- 13105 Queensdale Dr
- 13078 Qualls Ln
- 13107 Queensdale Dr
- 13103 Queensdale Dr
- 13155 Quade Ln
- 13157 Quade Ln
- 13074 Qualls Ln
- 13153 Quade Ln
- 13109 Queensdale Dr
- 13159 Quade Ln
- 13160 Quade Ln
- 13141 Quade Ln
- 13070 Qualls Ln
- 13161 Quade Ln
- 13111 Queensdale Dr
- 13162 Quade Ln
