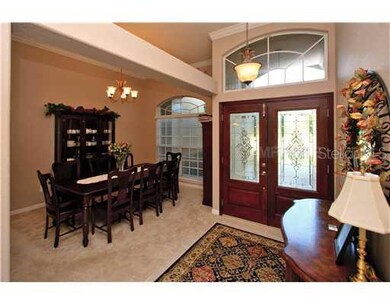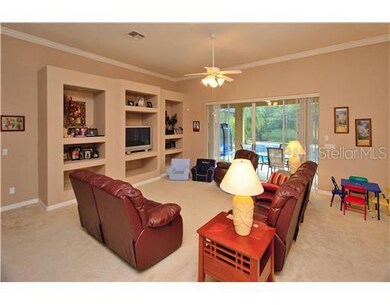
13154 Summerlake Way Clermont, FL 34711
Magnolia Pointe NeighborhoodEstimated Value: $557,808 - $630,000
Highlights
- Waterfront Community
- Access To Chain Of Lakes
- Fishing
- Boat Ramp
- Indoor Pool
- Gated Community
About This Home
As of August 2012Magnolia Pointe, a SECURE 24 hour guard gated community with tennis, playground, pool & private boat ramp on Johns Lake, a sprawling 2400 acre active fish & ski lake. A highly sought after established neighborhood with convenient access to highways, shopping, Disney, golf & restaurants. Located on the border of Orange and Lake counties and very close to the West Orange Fitness Trail. The entrance to Magnolia Point is conveniently located just 2 miles west of the Fl turnpike exit #272! Ideal location only 20 minutes to downtown Orlando and 30 minutes to the airport. Double etched glass entry doors open to a large gathering room with 11 ft volume ceilings and crown moulding. The bonus room upstairs is used as a 4th bedroom. It would make a great media room, hobby room, theatre room, exercise room or additional storage area. All other rooms are on the main floor including a study/ office. The kitchen has 42" european cabinetry with solid surface counter tops, breakfast bar and Jenn Air appliances. If you are looking for an open airy floorplan this is it! Layout sketch is available. Well maintained and move in ready! Lush landscaping provides privacy to the patio and the waterfall feature adds to the ambiance and enjoyment of the extensive screened pool area. The 29 X 10 covered lanai is great for cookouts! Sellers are flexible with move out and closing date. This is not a distress sale. HOME WARRANTY INCLUDED WITH PURCHASE/ Brighthouse networks now available to the community! $2000 BUYER CLOSING COST CREDIT
Last Agent to Sell the Property
ALL REAL ESTATE & INVESTMENTS License #703299 Listed on: 09/20/2011
Home Details
Home Type
- Single Family
Est. Annual Taxes
- $3,002
Year Built
- Built in 2000
Lot Details
- 10,467 Sq Ft Lot
- Lot Dimensions are 80 x 131
- West Facing Home
- Private Lot
- Level Lot
- Property is zoned PUD
HOA Fees
- $121 Monthly HOA Fees
Parking
- 2 Car Attached Garage
- Garage Door Opener
Home Design
- Slab Foundation
- Shingle Roof
- Block Exterior
- Stucco
Interior Spaces
- 2,851 Sq Ft Home
- Crown Molding
- High Ceiling
- Blinds
- Entrance Foyer
- Great Room
- Den
- Inside Utility
- Laundry in unit
- Attic
Kitchen
- Range
- Microwave
- Dishwasher
- Solid Surface Countertops
- Disposal
Flooring
- Carpet
- Ceramic Tile
Bedrooms and Bathrooms
- 3 Bedrooms
- Split Bedroom Floorplan
- Walk-In Closet
- 2 Full Bathrooms
Home Security
- Security System Owned
- Fire and Smoke Detector
Pool
- Indoor Pool
- Screened Pool
- Fence Around Pool
- Child Gate Fence
- Pool Sweep
- Spa
Outdoor Features
- Access To Chain Of Lakes
- Access To Lake
- Fishing Pier
- Water Skiing Allowed
- Boat Ramp
Schools
- Grassy Lake Elementary School
- Windy Hill Middle School
- East Ridge High School
Utilities
- Zoned Heating and Cooling
- Electric Water Heater
- Cable TV Available
Listing and Financial Details
- Visit Down Payment Resource Website
- 8 to 12-Month Minimum Lease Term
- Tax Lot 12300
- Assessor Parcel Number 25-22-26-130000012300
Community Details
Overview
- Association fees include private road
- Cam Of Lake County/Master & Custom HOA 352 4044116 Association
- Magnolia Pointe Subdivision
- The community has rules related to deed restrictions
Recreation
- Boat Ramp
- Waterfront Community
- Tennis Courts
- Community Playground
- Community Pool
- Fishing
Security
- Gated Community
Ownership History
Purchase Details
Home Financials for this Owner
Home Financials are based on the most recent Mortgage that was taken out on this home.Purchase Details
Home Financials for this Owner
Home Financials are based on the most recent Mortgage that was taken out on this home.Purchase Details
Home Financials for this Owner
Home Financials are based on the most recent Mortgage that was taken out on this home.Purchase Details
Home Financials for this Owner
Home Financials are based on the most recent Mortgage that was taken out on this home.Purchase Details
Home Financials for this Owner
Home Financials are based on the most recent Mortgage that was taken out on this home.Similar Homes in Clermont, FL
Home Values in the Area
Average Home Value in this Area
Purchase History
| Date | Buyer | Sale Price | Title Company |
|---|---|---|---|
| Vandyke Jason A | $267,000 | Dominion Title Company | |
| Sandwell John | -- | Attorney | |
| Sandwell John | $432,500 | Equitable Title Agency Inc | |
| Reinhardt John | $310,000 | -- | |
| Febrese Denise | $257,500 | -- |
Mortgage History
| Date | Status | Borrower | Loan Amount |
|---|---|---|---|
| Open | Vandyke Jason A | $124,500 | |
| Open | Vandyke Jason A | $348,000 | |
| Closed | Vandyke Jason | $85,000 | |
| Closed | Vandyke Jason A | $264,000 | |
| Closed | Vandyke Jason A | $262,163 | |
| Previous Owner | Sandwell John | $202,759 | |
| Previous Owner | Sandwell John M | $100,000 | |
| Previous Owner | Sandwell John | $210,000 | |
| Previous Owner | Reinhardt John | $248,000 | |
| Previous Owner | Febrese Denise | $206,000 | |
| Previous Owner | Baybrook Homes Inc | $208,400 |
Property History
| Date | Event | Price | Change | Sq Ft Price |
|---|---|---|---|---|
| 07/07/2014 07/07/14 | Off Market | $267,000 | -- | -- |
| 08/09/2012 08/09/12 | Sold | $267,000 | 0.0% | $94 / Sq Ft |
| 07/13/2012 07/13/12 | Pending | -- | -- | -- |
| 09/20/2011 09/20/11 | For Sale | $267,000 | -- | $94 / Sq Ft |
Tax History Compared to Growth
Tax History
| Year | Tax Paid | Tax Assessment Tax Assessment Total Assessment is a certain percentage of the fair market value that is determined by local assessors to be the total taxable value of land and additions on the property. | Land | Improvement |
|---|---|---|---|---|
| 2025 | $3,903 | $298,920 | -- | -- |
| 2024 | $3,903 | $298,920 | -- | -- |
| 2023 | $3,903 | $281,770 | $0 | $0 |
| 2022 | $3,600 | $273,570 | $0 | $0 |
| 2021 | $3,582 | $265,608 | $0 | $0 |
| 2020 | $3,564 | $261,941 | $0 | $0 |
| 2019 | $3,654 | $256,052 | $0 | $0 |
| 2018 | $3,506 | $251,278 | $0 | $0 |
| 2017 | $3,417 | $246,110 | $0 | $0 |
| 2016 | $3,415 | $241,048 | $0 | $0 |
| 2015 | $3,505 | $239,373 | $0 | $0 |
| 2014 | $3,509 | $237,474 | $0 | $0 |
Agents Affiliated with this Home
-
Anne Miller

Seller's Agent in 2012
Anne Miller
ALL REAL ESTATE & INVESTMENTS
(407) 917-8206
51 Total Sales
-
Thomas Moffett

Buyer's Agent in 2012
Thomas Moffett
BHHS FLORIDA REALTY
(407) 375-6498
67 Total Sales
Map
Source: Stellar MLS
MLS Number: O5064678
APN: 25-22-26-1300-000-12300
- 17428 Woodfair Dr
- 17426 Tailfeather Ct
- 17421 Woodfair Dr
- 17410 Woodfair Dr
- 13241 Fountainbleau Dr
- 13221 Fountainbleau Dr
- 17300 Summer Sun Ct
- 17438 Promenade Dr
- 17290 Hickory Wind Dr
- 13429 Fountainbleau Dr Unit 13429
- 17437 Promenade Dr
- 17439 Promenade Dr
- 17523 Promenade Dr
- 17199 Hickory Wind Dr
- 17406 Chateau Pine Way
- 17404 Chateau Pine Way
- 17322 Chateau Pine Way Unit 2
- 13016 Shady Retreat Loop
- 17454 Chateau Pine Way
- 17459 Chateau Pine Way
- 13154 Summerlake Way
- 13200 Whisper Bay Dr
- 13148 Summerlake Way
- 13208 Whisper Bay Dr
- 13140 Summerlake Way
- 17510 N Sunset Terrace
- 13143 Summerlake Way
- 13209 Whisper Bay Dr
- 13216 Whisper Bay Dr
- 13115 S Sunset Terrace
- 13132 Summerlake Way
- 13119 S Sunset Terrace
- 13217 Whisper Bay Dr
- 13135 Summerlake Way
- 13224 Whisper Bay Dr
- 17430 Magnolia View Dr
- 17429 Magnolia View Dr
- 13124 Summerlake Way
- 13225 Whisper Bay Dr
- 13232 Whisper Bay Dr






