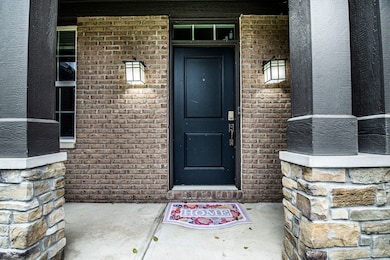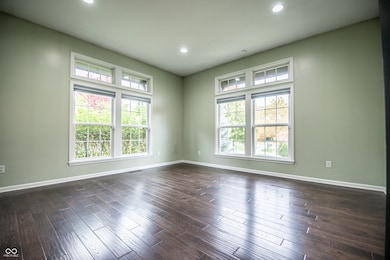13158 Gatman Ct Carmel, IN 46032
West Carmel NeighborhoodEstimated payment $7,235/month
Highlights
- Very Popular Property
- Wood Flooring
- Double Oven
- College Wood Elementary School Rated A+
- Gazebo
- Cul-De-Sac
About This Home
Immaculate 5BR/4.5BA home loaded with upgrades! Featuring hardwood floors, a coffered ceiling and built-ins in the great room, and a gourmet kitchen with granite counters, center island, Thermador 6-burner gas range, double oven, and built-in refrigerator. The primary suite includes a tray ceiling, sitting area, garden tub, dual sinks, and walk-in shower. Finished daylight basement offers a spacious family room, exercise room, wet bar, 5th bedroom, and full bath. Outdoor living at its finest: gazebo, open patio, fire pit, professional landscaping, and fenced yard. Three-car side-load heated garage with excellent storage. Basically, this house has everything-except you.
Listing Agent
Keller Williams Indy Metro S License #RB17000940 Listed on: 10/30/2025

Home Details
Home Type
- Single Family
Est. Annual Taxes
- $7,308
Year Built
- Built in 2014
Lot Details
- 0.5 Acre Lot
- Cul-De-Sac
- Sprinkler System
HOA Fees
- $83 Monthly HOA Fees
Parking
- 3 Car Attached Garage
Home Design
- Brick Exterior Construction
- Cement Siding
- Concrete Perimeter Foundation
Interior Spaces
- 2-Story Property
- Wet Bar
- Tray Ceiling
- Gas Log Fireplace
- Entrance Foyer
- Great Room with Fireplace
- Laundry on main level
Kitchen
- Double Oven
- Gas Oven
- Range Hood
- Dishwasher
- Disposal
Flooring
- Wood
- Carpet
- Ceramic Tile
- Vinyl Plank
Bedrooms and Bathrooms
- 5 Bedrooms
- Walk-In Closet
- Dual Vanity Sinks in Primary Bathroom
- Soaking Tub
Finished Basement
- 9 Foot Basement Ceiling Height
- Sump Pump with Backup
Outdoor Features
- Fire Pit
- Gazebo
Schools
- College Wood Elementary School
- Creekside Middle School
- Carmel High School
Utilities
- Forced Air Heating and Cooling System
- Gas Water Heater
Community Details
- Association fees include insurance, maintenance, management, snow removal
- Association Phone (317) 292-8582
- Village Of Towne Pointe Subdivision
- Property managed by Trent Management Co.
- The community has rules related to covenants, conditions, and restrictions
Listing and Financial Details
- Tax Lot 20
- Assessor Parcel Number 290928036020000018
Map
Home Values in the Area
Average Home Value in this Area
Tax History
| Year | Tax Paid | Tax Assessment Tax Assessment Total Assessment is a certain percentage of the fair market value that is determined by local assessors to be the total taxable value of land and additions on the property. | Land | Improvement |
|---|---|---|---|---|
| 2024 | $7,307 | $651,500 | $240,000 | $411,500 |
| 2023 | $7,372 | $651,500 | $240,000 | $411,500 |
| 2022 | $6,700 | $586,300 | $153,800 | $432,500 |
| 2021 | $6,283 | $548,800 | $153,800 | $395,000 |
| 2020 | $6,330 | $552,900 | $153,800 | $399,100 |
| 2019 | $6,047 | $528,200 | $121,500 | $406,700 |
| 2018 | $5,628 | $500,600 | $121,500 | $379,100 |
| 2017 | $5,789 | $514,400 | $121,500 | $392,900 |
| 2016 | $5,489 | $495,500 | $121,500 | $374,000 |
| 2014 | $12 | $600 | $600 | $0 |
| 2013 | $12 | $600 | $600 | $0 |
Property History
| Date | Event | Price | List to Sale | Price per Sq Ft | Prior Sale |
|---|---|---|---|---|---|
| 10/30/2025 10/30/25 | For Sale | $1,250,000 | +62.3% | $236 / Sq Ft | |
| 09/28/2018 09/28/18 | Sold | $770,000 | -0.6% | $136 / Sq Ft | View Prior Sale |
| 08/23/2018 08/23/18 | Pending | -- | -- | -- | |
| 08/10/2018 08/10/18 | For Sale | $775,000 | +604.5% | $137 / Sq Ft | |
| 05/28/2014 05/28/14 | Sold | $110,000 | -18.5% | -- | View Prior Sale |
| 07/10/2013 07/10/13 | Pending | -- | -- | -- | |
| 03/26/2013 03/26/13 | For Sale | $135,000 | -- | -- |
Purchase History
| Date | Type | Sale Price | Title Company |
|---|---|---|---|
| Quit Claim Deed | -- | None Listed On Document | |
| Warranty Deed | -- | Fidelity National Title Co L | |
| Warranty Deed | -- | Homestead Title Agency Ltd | |
| Warranty Deed | -- | First American Title |
Mortgage History
| Date | Status | Loan Amount | Loan Type |
|---|---|---|---|
| Previous Owner | $453,100 | Adjustable Rate Mortgage/ARM | |
| Previous Owner | $417,000 | New Conventional |
Source: MIBOR Broker Listing Cooperative®
MLS Number: 22070922
APN: 29-09-28-036-020.000-018
- 13054 Deerstyne Green St
- 12934 Treaty Line St
- 12933 Horlbeck St
- 12870 Tradd St
- 12997 Moultrie St
- 12938 University Crescent Unit 2B
- 2578 Filson St
- 12843 Tradd St Unit 2B
- 2577 Filson St
- 12922 Ives Way
- 12951 Grenville St
- 2263 Glebe St
- 12896 Grenville St
- 12697 Treaty Line St
- 2454 Gwinnett St
- 12711 Vanderhorst St
- 2540 Wineland Creek Dr
- 1850 W Main St
- 12652 Apsley Ln
- 1902 Rhettsbury St
- 12938 University Crescent Unit 1A
- 12880 University Crescent
- 2577 Filson St
- 12922 Ives Way
- 2025 Broughton St
- 12752 Apsley Ln
- 3783 Earhart Dr
- 14227 Autumn Woods Dr
- 14359 Saint Clair Ln
- 19368 Beruna Way
- 19441 Beruna Way
- 14576 Pomona Ln
- 14502 Baldwin Ln
- 12598 Tennyson Ln Unit 102
- 11091 Crooked Stick Ln
- 11705 Chant Ln Unit 7
- 11723 Chant Ln Unit 6
- 1411 Fairfax Manor Dr
- 11926 Kelso Dr Unit 2
- 1229 Middlebury Dr






