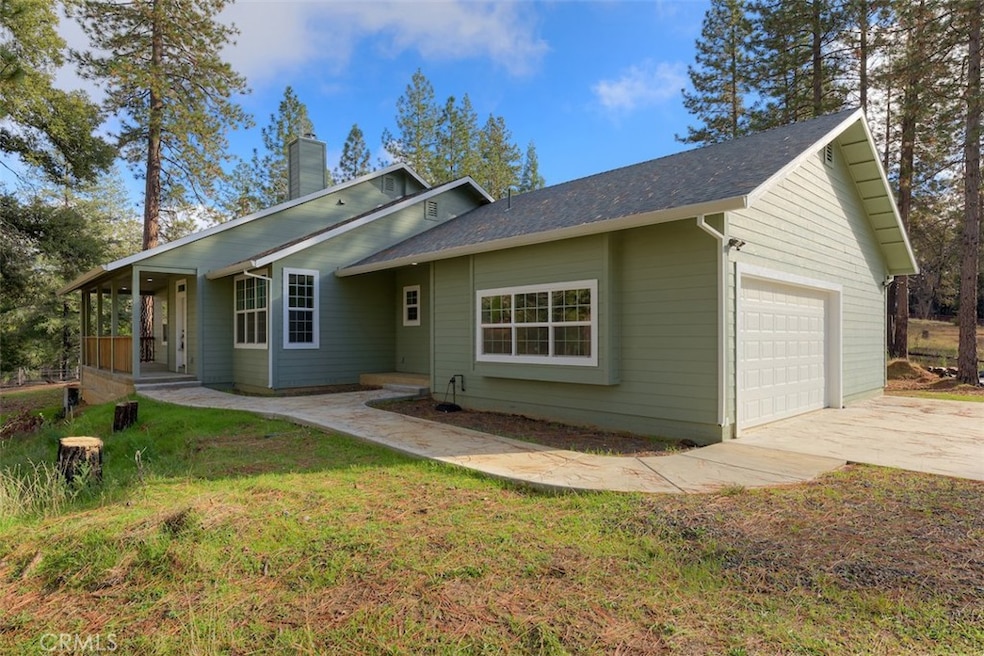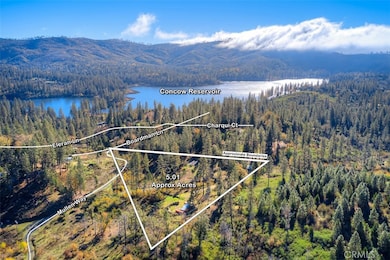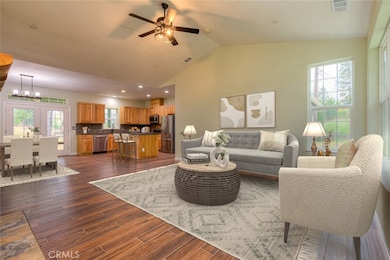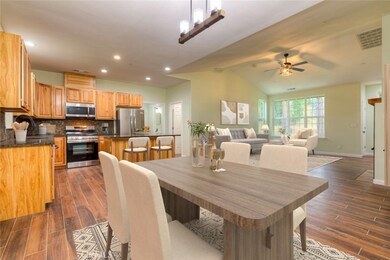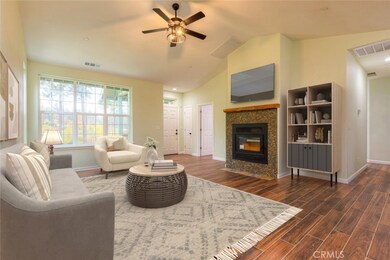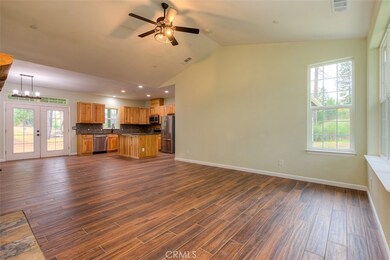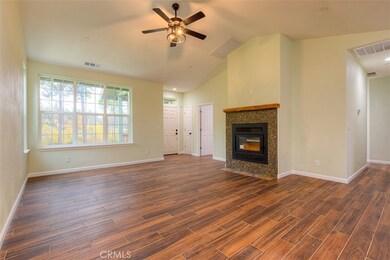13159 Mullen Way Oroville, CA 95965
Estimated payment $3,814/month
Highlights
- New Construction
- Panoramic View
- Wooded Lot
- Fishing
- 5.01 Acre Lot
- Granite Countertops
About This Home
Brand-new custom cabin-style home on five private acres with sweeping panoramic views in every direction. This newly constructed property sits in a peaceful country setting and is bordered by thousands of acres of timberland, offering exceptional privacy and a rare connection to nature. A scenic drive around Concow Lake leads you to the home, creating a calm and inviting approach that reflects the tranquil lifestyle this property provides. Previously featured on Homestead Rescue, the home blends rustic character with modern comfort, ideal for anyone seeking both self-sufficiency and refined mountain living. Enjoy breathtaking sunrises from the front porch and glowing sunsets from the back while watching deer, turkeys, and other wildlife wander through the land. Inside, the home offers three bedrooms plus a den and two and a half bathrooms, including a spacious primary suite with a walk-in closet and a beautifully designed en suite. The shower features exquisite custom tile work—rich in color and texture—that elevates the entire space. Throughout the interior you’ll find custom knotty hickory cabinets, spacious open floorplan, granite counters and kitchen island, stone tile flooring, black industrial cabin-style fixtures, a walk-in pantry, propane appliances, plumbing for an off-grid propane refrigerator, and a cozy wood-burning fireplace that anchors the living area. Built with six-inch exterior walls, the home provides added insulation and year-round efficiency. The property includes open horse-friendly areas with simple enclosures—ideal for those with animals—while still offering the flexibility to add additional structures if desired. Other highlights include a large garden area, a fire pit for evenings under the stars, a two-car garage with a workshop space, and two wells for enhanced self-sufficiency. An exceptional bonus is the neighboring five-acre property at 3625 Charqui, also offered by the same seller. That parcel includes a three-bedroom, two-bath manufactured home, allowing the two properties together to function as a family compound, multigenerational setup, or additional rental opportunity. With its natural surroundings, privacy, craftsmanship, and optional adjoining acreage, this home offers a rare and inviting lifestyle just far enough from town to feel peaceful yet close enough for convenience, just over 7 miles to Canyon Lakes Market known by locals as the iconic dome store and/or the Pine Yankee Hill Hardware Store just up the street.
Listing Agent
Century 21 Select Real Estate, Inc. Brokerage Phone: 530-413-3963 License #02062040 Listed on: 11/23/2025

Home Details
Home Type
- Single Family
Year Built
- Built in 2025 | New Construction
Lot Details
- 5.01 Acre Lot
- Property fronts a county road
- Partially Fenced Property
- Privacy Fence
- Wooded Lot
- Density is 2-5 Units/Acre
Parking
- 2 Car Attached Garage
- 10 Open Parking Spaces
- Parking Available
- Up Slope from Street
- Gravel Driveway
Property Views
- Panoramic
- Woods
- Mountain
Home Design
- Entry on the 1st floor
- Turnkey
- Composition Roof
Interior Spaces
- 1,850 Sq Ft Home
- 1-Story Property
- Coffered Ceiling
- Ceiling Fan
- Wood Burning Fireplace
- Double Pane Windows
- Family Room with Fireplace
- Family Room Off Kitchen
- Den
- Tile Flooring
- Laundry Room
Kitchen
- Open to Family Room
- Breakfast Bar
- Propane Cooktop
- Microwave
- Dishwasher
- Granite Countertops
Bedrooms and Bathrooms
- 3 Main Level Bedrooms
- Walk-In Closet
- Granite Bathroom Countertops
- Dual Vanity Sinks in Primary Bathroom
- Soaking Tub
- Bathtub with Shower
- Separate Shower
Outdoor Features
- Covered Patio or Porch
Utilities
- Central Heating and Cooling System
- Heating System Uses Wood
- Propane
- Well
- Tankless Water Heater
- Conventional Septic
Listing and Financial Details
- Assessor Parcel Number 058330068000
Community Details
Overview
- No Home Owners Association
- Foothills
- Mountainous Community
Recreation
- Fishing
- Horse Trails
Map
Property History
| Date | Event | Price | List to Sale | Price per Sq Ft |
|---|---|---|---|---|
| 02/02/2026 02/02/26 | Price Changed | $620,000 | -4.6% | $335 / Sq Ft |
| 11/23/2025 11/23/25 | For Sale | $650,000 | -- | $351 / Sq Ft |
Purchase History
| Date | Type | Sale Price | Title Company |
|---|---|---|---|
| Deed | -- | None Listed On Document | |
| Grant Deed | $315,000 | Mid Valley Title & Escrow Co | |
| Interfamily Deed Transfer | -- | -- | |
| Grant Deed | $57,500 | Fidelity Natl Title Co Of Ca |
Source: California Regional Multiple Listing Service (CRMLS)
MLS Number: SN25264107
APN: 058-330-068-000
- 3625 Charqui Ct
- 3635 Charqui Ct
- 0 Astoria Way
- 3520 Hoffman Rd
- 0 Hog Ranch Rd Unit 225138411
- 0 Hog Ranch Rd Unit 225138414
- 0 Hog Ranch Rd Unit OR25249370
- 0 Hog Ranch Rd Unit OR25249374
- 0 Hog Ranch Rd Unit 225138407
- 0 Hog Ranch Rd Unit 225138400
- 0 Hog Ranch Rd Unit 225138409
- 0 Hog Ranch Rd Unit OR25249379
- 0 Hog Ranch Rd Unit OR25249367
- 0 Coniston Loop Unit PA23224728
- 100 Windermere Ln
- 0 Windermere Ln Unit PA23160134
- 13338 Hog Ranch Rd
- 1234 Hog Ranch Rd
- 1 Hog Ranch Rd
- 13319 Hog Ranch Rd
- 13351 Hog Ranch Rd
- 5900 Canyon View Dr
- 6656 Pentz Rd Unit 19
- 6656 Pentz Rd Unit 20
- 6656 Pentz Rd Unit 5
- 1280 Wagstaff Rd Unit 55
- 1280 Wagstaff Rd Unit 21
- 918 Deer Creek Ln
- 5510 Clark Rd Unit 37
- 5905 Oliver Rd Unit F
- 2509 England St
- 2754 Native Oak Dr
- 1975 Bruce Rd
- 2580 California Park Dr
- 100 Sterling Oaks Dr
- 23 Morning Rose Way Unit 2
- 2052 Hartford Dr
- 1650 Forest Ave
- 1991 Humboldt Rd
- 1881 E 8th St Unit 270
Ask me questions while you tour the home.
