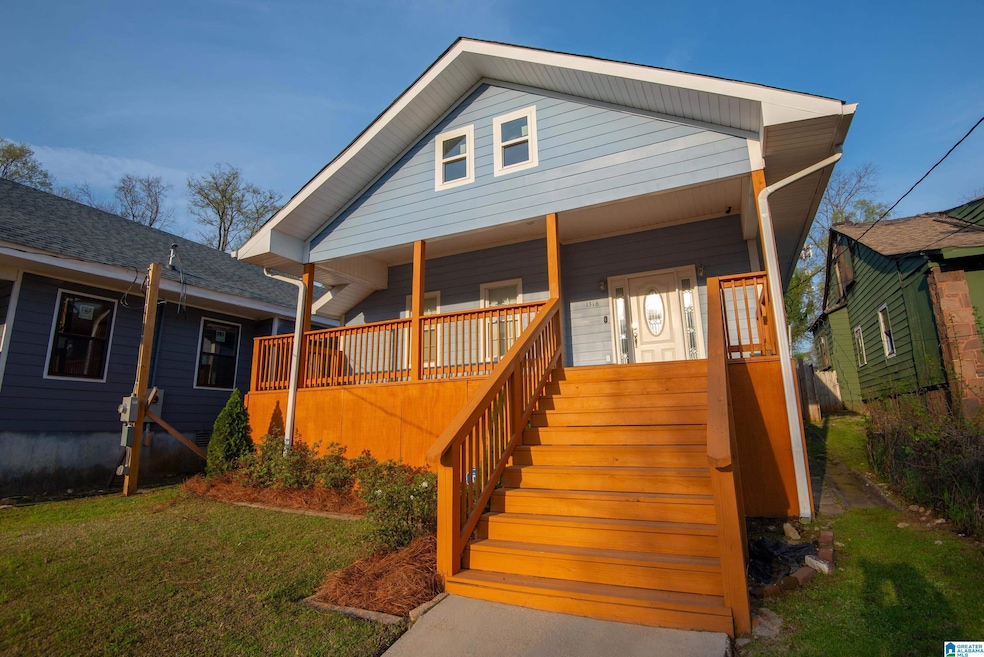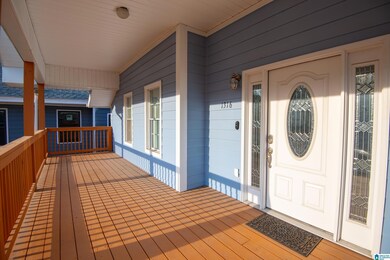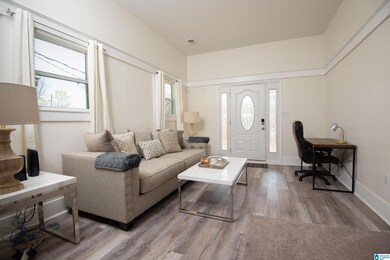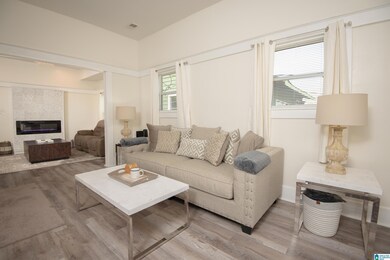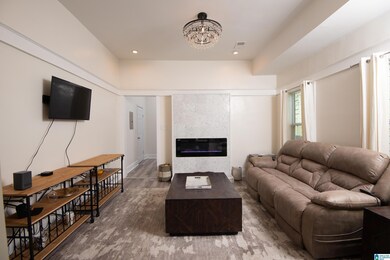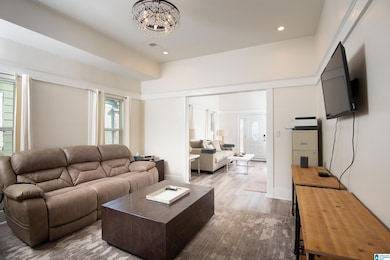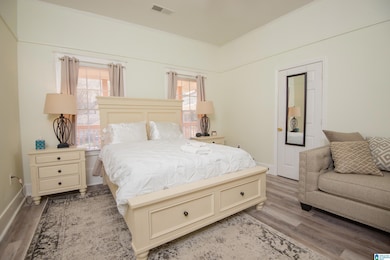
1316 16th St N Birmingham, AL 35204
Fountain Heights NeighborhoodHighlights
- Outdoor Fireplace
- Stone Countertops
- Stainless Steel Appliances
- Attic
- Breakfast Room
- 3-minute walk to Fountain Heights Recreation Center
About This Home
As of September 2024100% financing + down payment assistance avail for some owner occupants. Historic charm + quality updates in this fully-renovated home less than a mile from Uptown Birmingham. Great for first time buyers, a turnkey Airbnb, and small business owners (zoned R3). Neutral color palette + all new windows give an airy feel. Chair rail + soaring ceilings nod to the past, while the electric fireplace + tile accent wall, garden tub, new kitchen cabinets, bullnose quartz countertops, and stainless appliances appeal to modern sensibilities. Smart tech features incl. keypad entry, ADT alarm, thermostat, and solar-powered gate leading to the parking pad in the fully fenced back yard. See the sunrise and watch fireworks over Vulcan from the front porch. Appliances, washer/dryer, and window treatments to remain. All furniture, linens, kitchen items available for sale.
Home Details
Home Type
- Single Family
Est. Annual Taxes
- $1,574
Year Built
- Built in 1920
Lot Details
- 7,405 Sq Ft Lot
- Fenced Yard
Home Design
- HardiePlank Siding
Interior Spaces
- 1,508 Sq Ft Home
- 1-Story Property
- Crown Molding
- Smooth Ceilings
- Recessed Lighting
- Ventless Fireplace
- Fireplace Features Blower Fan
- Electric Fireplace
- Window Treatments
- Breakfast Room
- Den with Fireplace
- Vinyl Flooring
- Crawl Space
- Pull Down Stairs to Attic
- Home Security System
Kitchen
- Stove
- Warming Drawer
- Built-In Microwave
- Dishwasher
- Stainless Steel Appliances
- Stone Countertops
Bedrooms and Bathrooms
- 3 Bedrooms
- 2 Full Bathrooms
- Bathtub and Shower Combination in Primary Bathroom
- Garden Bath
Laundry
- Laundry Room
- Laundry on main level
- Washer and Gas Dryer Hookup
Parking
- Driveway
- On-Street Parking
- Off-Street Parking
Outdoor Features
- Patio
- Outdoor Fireplace
- Porch
Schools
- Tuggle Elementary School
- Wilkerson Middle School
- Parker High School
Utilities
- Forced Air Heating and Cooling System
- Electric Water Heater
Listing and Financial Details
- Visit Down Payment Resource Website
- Assessor Parcel Number 22-00-26-4-025-007.000
Ownership History
Purchase Details
Home Financials for this Owner
Home Financials are based on the most recent Mortgage that was taken out on this home.Purchase Details
Home Financials for this Owner
Home Financials are based on the most recent Mortgage that was taken out on this home.Purchase Details
Home Financials for this Owner
Home Financials are based on the most recent Mortgage that was taken out on this home.Purchase Details
Home Financials for this Owner
Home Financials are based on the most recent Mortgage that was taken out on this home.Similar Homes in the area
Home Values in the Area
Average Home Value in this Area
Purchase History
| Date | Type | Sale Price | Title Company |
|---|---|---|---|
| Warranty Deed | $200,000 | None Listed On Document | |
| Warranty Deed | $196,377 | -- | |
| Warranty Deed | $30,000 | -- | |
| Warranty Deed | $30,000 | None Available | |
| Interfamily Deed Transfer | $50,000 | -- |
Mortgage History
| Date | Status | Loan Amount | Loan Type |
|---|---|---|---|
| Open | $196,377 | FHA | |
| Previous Owner | $39,200 | New Conventional | |
| Previous Owner | $31,319 | Future Advance Clause Open End Mortgage | |
| Previous Owner | $31,018 | Purchase Money Mortgage | |
| Previous Owner | $49,227 | FHA |
Property History
| Date | Event | Price | Change | Sq Ft Price |
|---|---|---|---|---|
| 09/09/2024 09/09/24 | Sold | $200,000 | +2.6% | $133 / Sq Ft |
| 08/01/2024 08/01/24 | Price Changed | $195,000 | -1.3% | $129 / Sq Ft |
| 07/25/2024 07/25/24 | Price Changed | $197,500 | -1.3% | $131 / Sq Ft |
| 07/18/2024 07/18/24 | Price Changed | $200,000 | +0.1% | $133 / Sq Ft |
| 06/10/2024 06/10/24 | Price Changed | $199,900 | -8.7% | $133 / Sq Ft |
| 04/27/2024 04/27/24 | Price Changed | $219,000 | -2.7% | $145 / Sq Ft |
| 04/02/2024 04/02/24 | Price Changed | $225,000 | -4.3% | $149 / Sq Ft |
| 03/20/2024 03/20/24 | For Sale | $235,000 | -- | $156 / Sq Ft |
Tax History Compared to Growth
Tax History
| Year | Tax Paid | Tax Assessment Tax Assessment Total Assessment is a certain percentage of the fair market value that is determined by local assessors to be the total taxable value of land and additions on the property. | Land | Improvement |
|---|---|---|---|---|
| 2024 | $1,575 | $21,720 | -- | -- |
| 2022 | $1,154 | $15,920 | $880 | $15,040 |
| 2021 | $1,154 | $15,920 | $880 | $15,040 |
| 2020 | $882 | $12,160 | $880 | $11,280 |
| 2019 | $882 | $12,160 | $0 | $0 |
| 2018 | $487 | $6,720 | $0 | $0 |
| 2017 | $347 | $4,780 | $0 | $0 |
| 2016 | $347 | $4,780 | $0 | $0 |
| 2015 | $347 | $4,780 | $0 | $0 |
| 2014 | $475 | $6,620 | $0 | $0 |
| 2013 | $475 | $6,620 | $0 | $0 |
Agents Affiliated with this Home
-
Chris Prichard

Seller's Agent in 2024
Chris Prichard
eXp Realty, LLC Central
(205) 447-3056
2 in this area
26 Total Sales
-
Casie Roberson
C
Buyer's Agent in 2024
Casie Roberson
Keller Williams Trussville
(205) 527-8249
1 in this area
7 Total Sales
Map
Source: Greater Alabama MLS
MLS Number: 21380285
APN: 22-00-26-4-025-007.000
- 1315 16th St N
- 1523 13th St N
- 1124 15th St N
- 1210 12th Ave N
- 1305 11th St N
- 1113 14th St N Unit 12
- 1909 14th Ave N
- 1608 19th St N
- 1648 18th St N
- 1416 4th Place N Unit 1.000
- 1501 20th St N
- 515 16th Ct N
- 1904 15th Terrace N
- 1248 21st Place N Unit 3
- 1738 17th St N
- 1900 Portage Ave
- 1629 4th St N
- 1571 Druid Hill Dr
- 1832 19th St N Unit 18
- 2231 14th Ave N
