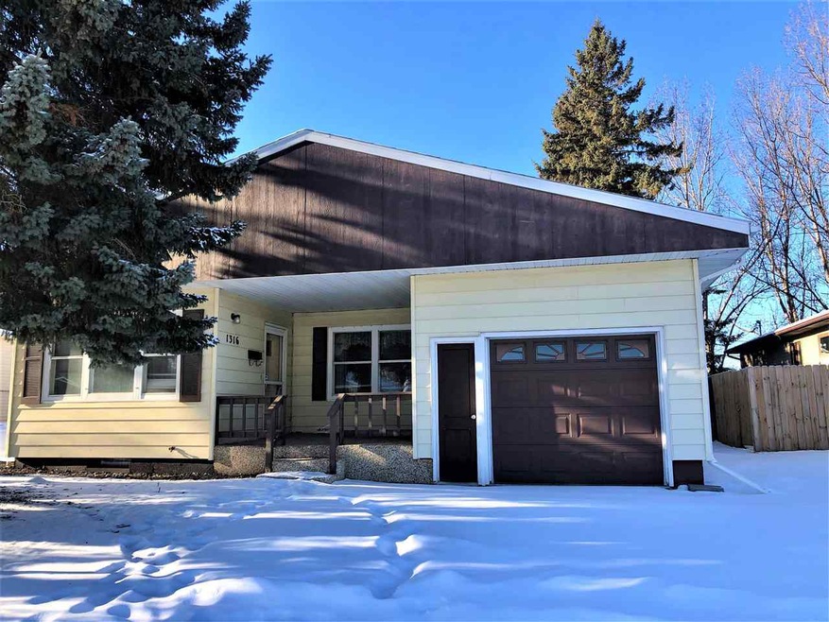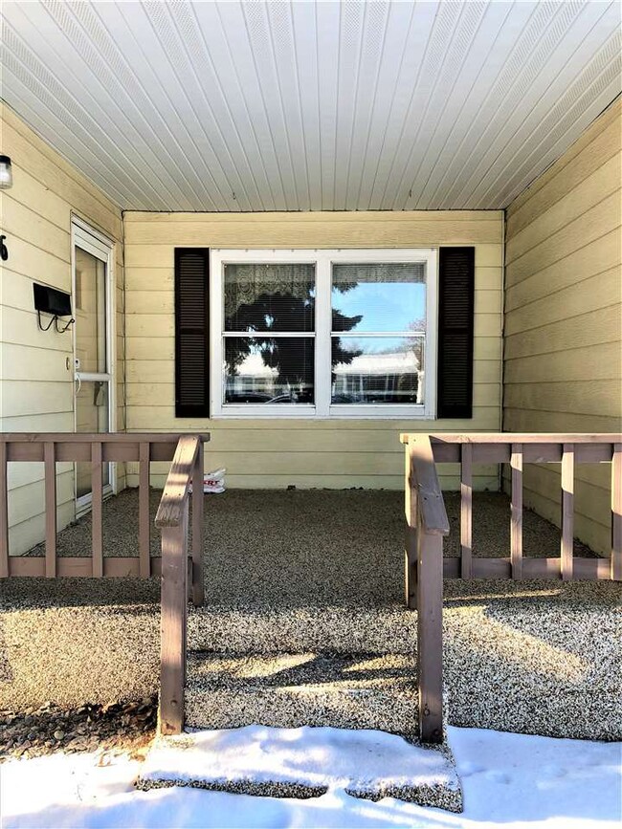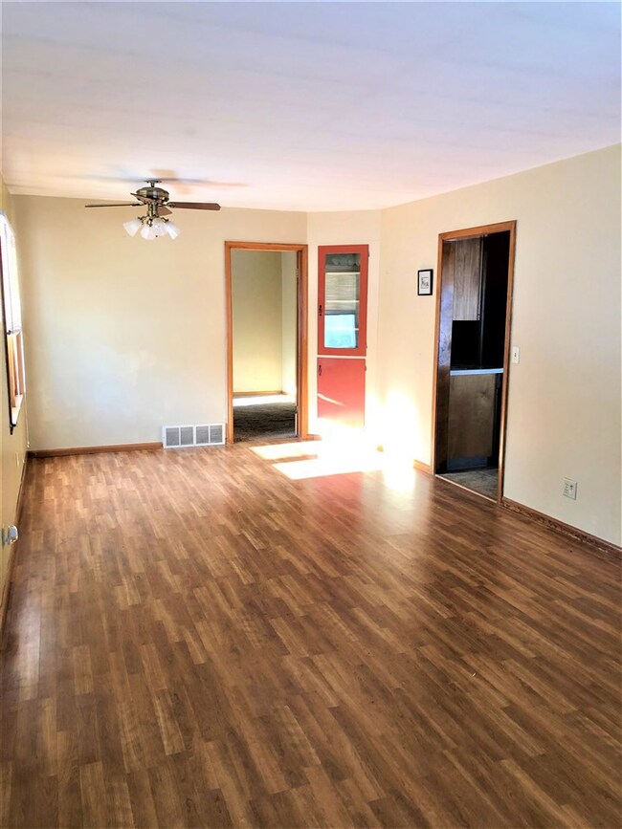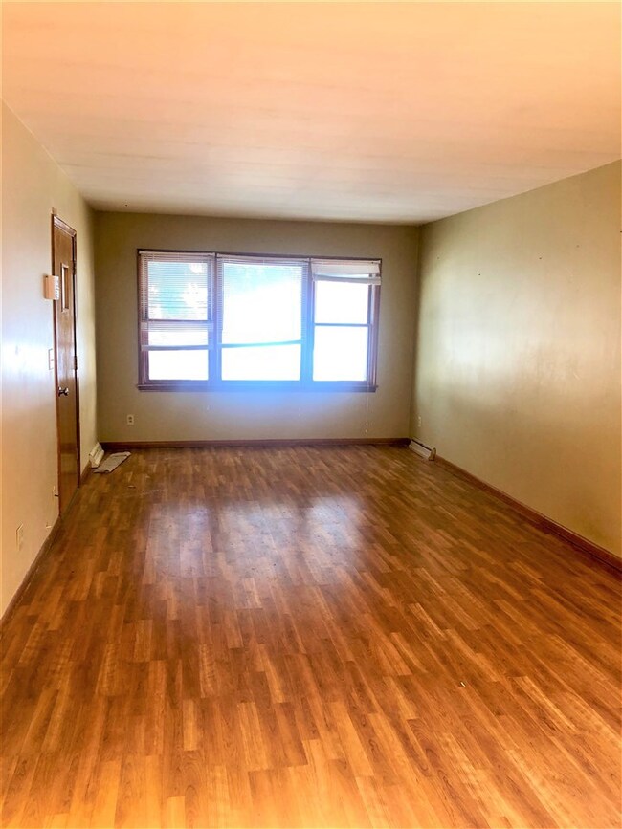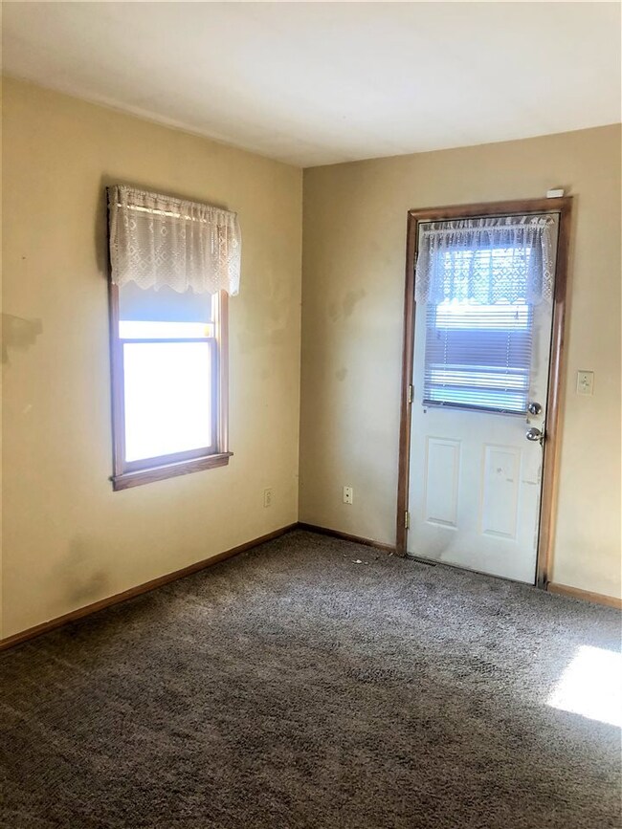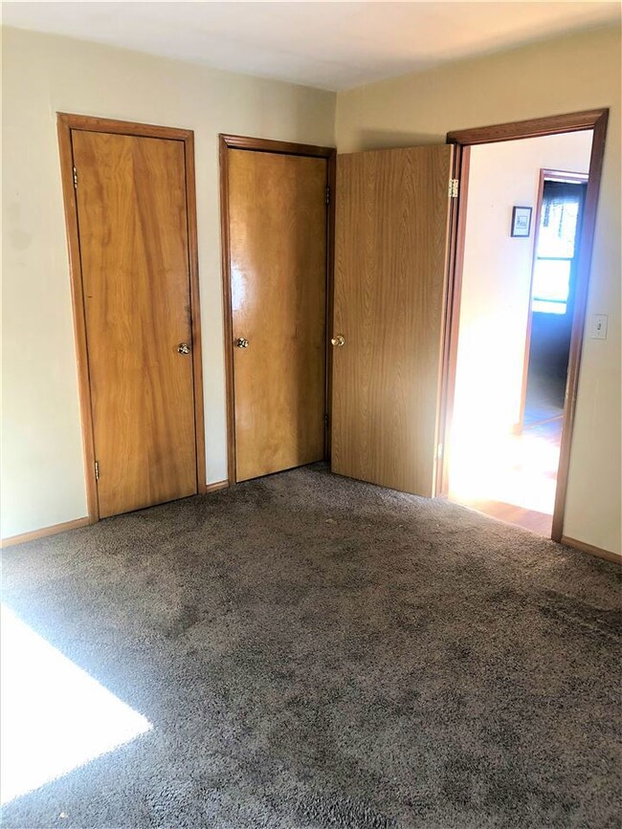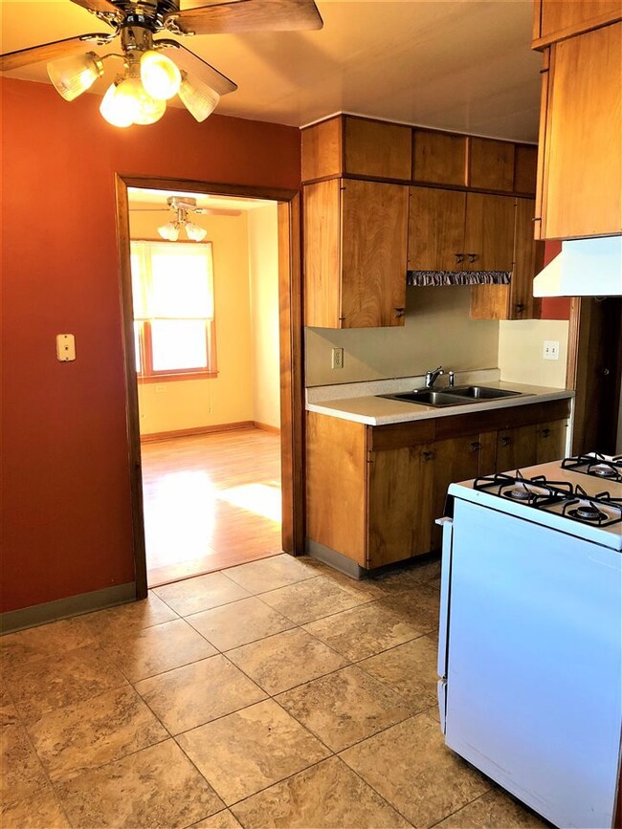
Highlights
- Porch
- Bathroom on Main Level
- 1-Story Property
- Living Room
- Tile Flooring
- Forced Air Heating System
About This Home
As of July 2020Looking for move-in ready, super AFFORDABLE housing? You have just found it! This 2 bedroom upstairs and two (non-egress) bedroom downstairs home is listed below tax assessor value AND has THREE garage stalls! Welcome to this cute starter home with great curb appeal. starting with mature trees and an adorable front porch to sit and enjoy the great neighborhood. With easy access to Edison Elementary, Jim Hill Middle School and Magic City High, the home sits in the perfect central location. Walking inside from the front door you will find a long, open-concept living and dining room area with access to the kitchen. The nice-sized kitchen also has room for a small table. Rounding out the main floor is the first upstairs bedroom (which has a door leading to the backyard), second bedroom and a full bath. Downstairs you will find two non-egress bedrooms, a family room, laundry room (the washer and dryer do convey with the property), plenty of storage space and stairs leading to the back yard. But wait... it doesn't stop there! A one stall garage with a workshop is attached to the home AND there is also a detached two stall garage with alley access! This home is priced to move, so start packing!
Last Agent to Sell the Property
Jodee Heimdal
Century 21 Morrison Realty License #9006 Listed on: 01/03/2020
Home Details
Home Type
- Single Family
Est. Annual Taxes
- $2,469
Year Built
- Built in 1958
Lot Details
- 6,970 Sq Ft Lot
- Lot Dimensions are 50x140
- Fenced
- Property is zoned R1
Home Design
- Concrete Foundation
- Asphalt Roof
- Wood Siding
- Steel Siding
Interior Spaces
- 874 Sq Ft Home
- 1-Story Property
- Living Room
- Dining Room
- Oven or Range
Flooring
- Carpet
- Laminate
- Tile
Bedrooms and Bathrooms
- 4 Bedrooms
- Bathroom on Main Level
- 2 Bathrooms
Laundry
- Dryer
- Washer
Finished Basement
- Walk-Out Basement
- Basement Fills Entire Space Under The House
- Bedroom in Basement
- Laundry in Basement
Parking
- 3 Car Garage
- Driveway
Outdoor Features
- Porch
Utilities
- Forced Air Heating System
- Heating System Uses Natural Gas
Listing and Financial Details
- Assessor Parcel Number MI26.380.040.0050
Ownership History
Purchase Details
Purchase Details
Home Financials for this Owner
Home Financials are based on the most recent Mortgage that was taken out on this home.Purchase Details
Home Financials for this Owner
Home Financials are based on the most recent Mortgage that was taken out on this home.Purchase Details
Home Financials for this Owner
Home Financials are based on the most recent Mortgage that was taken out on this home.Similar Homes in Minot, ND
Home Values in the Area
Average Home Value in this Area
Purchase History
| Date | Type | Sale Price | Title Company |
|---|---|---|---|
| Quit Claim Deed | -- | -- | |
| Warranty Deed | $147,500 | None Available | |
| Warranty Deed | -- | None Available | |
| Warranty Deed | -- | None Available |
Mortgage History
| Date | Status | Loan Amount | Loan Type |
|---|---|---|---|
| Previous Owner | $140,125 | New Conventional | |
| Previous Owner | $155,000 | New Conventional | |
| Previous Owner | $155,400 | New Conventional | |
| Previous Owner | $151,692 | VA |
Property History
| Date | Event | Price | Change | Sq Ft Price |
|---|---|---|---|---|
| 07/28/2020 07/28/20 | Sold | -- | -- | -- |
| 06/05/2020 06/05/20 | Pending | -- | -- | -- |
| 01/03/2020 01/03/20 | For Sale | $155,000 | -11.4% | $177 / Sq Ft |
| 01/15/2014 01/15/14 | Sold | -- | -- | -- |
| 11/26/2013 11/26/13 | Pending | -- | -- | -- |
| 11/08/2013 11/08/13 | For Sale | $174,900 | -- | $200 / Sq Ft |
Tax History Compared to Growth
Tax History
| Year | Tax Paid | Tax Assessment Tax Assessment Total Assessment is a certain percentage of the fair market value that is determined by local assessors to be the total taxable value of land and additions on the property. | Land | Improvement |
|---|---|---|---|---|
| 2024 | $3,045 | $99,000 | $23,000 | $76,000 |
| 2023 | $3,141 | $95,500 | $23,000 | $72,500 |
| 2022 | $2,887 | $92,000 | $23,000 | $69,000 |
| 2021 | $2,565 | $85,000 | $23,000 | $62,000 |
| 2020 | $2,482 | $83,000 | $23,000 | $60,000 |
| 2019 | $2,371 | $78,000 | $23,000 | $55,000 |
| 2018 | $2,316 | $77,000 | $23,000 | $54,000 |
| 2017 | $2,303 | $83,000 | $24,500 | $58,500 |
| 2016 | $2,016 | $90,000 | $24,500 | $65,500 |
| 2015 | $2,112 | $90,000 | $0 | $0 |
| 2014 | $2,112 | $89,500 | $0 | $0 |
Agents Affiliated with this Home
-
J
Seller's Agent in 2020
Jodee Heimdal
Century 21 Morrison Realty
-
Regan Slind

Buyer's Agent in 2020
Regan Slind
SIGNAL REALTY
(701) 721-5054
117 Total Sales
-
M
Seller's Agent in 2014
MARK BICKLER
BROKERS 12, INC.
-
Molly Welstad
M
Buyer's Agent in 2014
Molly Welstad
Century 21 Morrison Realty
(701) 340-6929
7 Total Sales
Map
Source: Minot Multiple Listing Service
MLS Number: 201166
APN: MI-26380-040-005-0
- 1302 6th St SW
- 1400 5th St SW
- 1320 11th St SW
- 1120 12th Ave SW
- 1201 14th Ave SW
- 1408 12th St SW
- 423 9th Ave SW
- 1413 1st St SW
- 1324 Main St S
- 1625 13th St SW
- 611 18th Ave SW
- 1104 2nd St SE
- 219 14th Ave SE
- 1822 8th St SW
- 508 Summit Dr
- SW CORNER OF 7th St Sw & 37th Ave SW
- 232 11th Ave SE
- 1726 1st St SE
- 607 Main St S
- 1808 Main St S
