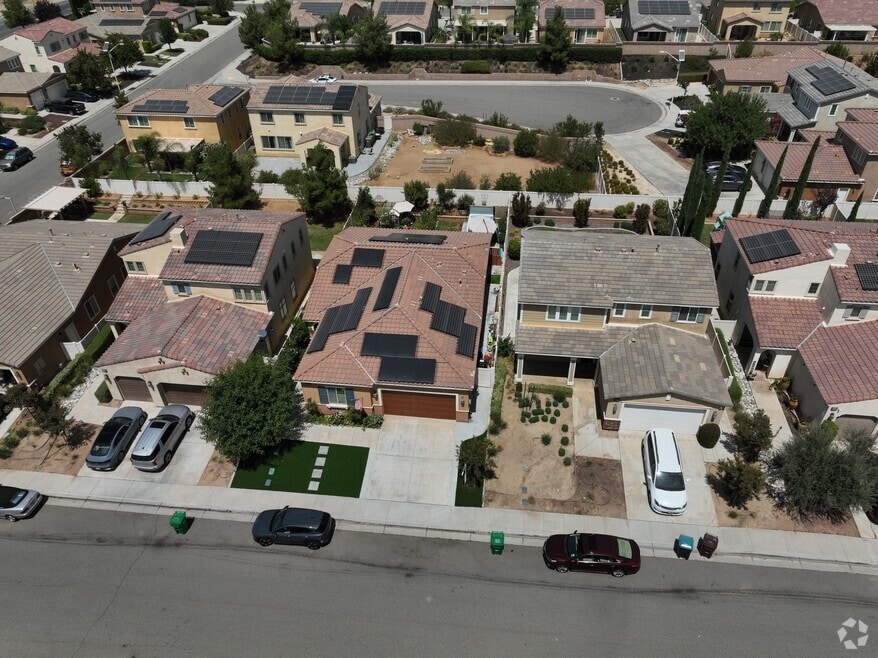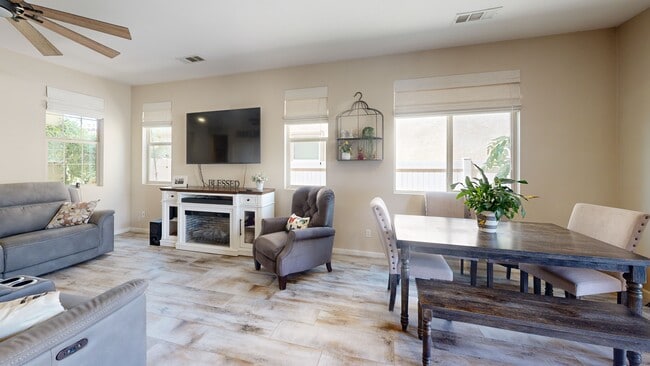
1316 Bannock St Beaumont, CA 92223
Estimated payment $3,521/month
Highlights
- Above Ground Spa
- Mountain View
- Hydromassage or Jetted Bathtub
- Open Floorplan
- Contemporary Architecture
- Bonus Room
About This Home
HUGE PRICE REDUCTION FOR FAST SALE!!! This charming 3-bedroom, 2-bathroom residence on one of the largest lots is nestled in a beautifully maintained community that offers community pools, spa, basketball courts and playgrounds. Step inside to a spacious open-concept floor plan filled with natural light, wood like tile floor, designed for both relaxation and entertaining. The modern kitchen features granite countertops, ample storage and a convenient island/breakfast bar that enhances the dining and living areas with a double wide sliding door that opens to the backyard. The primary suite included a private en-suite bathroom and walk-in closet, while the two additional bedrooms provide flexibility for guests plus an extra room for an office or a growing family. Eco-conscious buyers will appreciate the Solar panels, offering energy efficiency and reduced utility costs. Outside, your private backyard is a true oasis-complete with mature fruit trees, vibrant berry bushes, and a thriving herb garden and a Swim Spa. Located close to top-rated schools, shopping, dining, and major commuting routes, this home offers the best of both indoor comfort and outdoor enjoyment.
Come see why this home is not just a place to live-it's a place to thrive!
Listing Agent
Aramis Realty Group Inc. Brokerage Phone: 714-290-0597 License #01787646 Listed on: 06/02/2025
Home Details
Home Type
- Single Family
Est. Annual Taxes
- $7,252
Year Built
- Built in 2016
Lot Details
- 6,970 Sq Ft Lot
- Front and Back Yard Sprinklers
- Back and Front Yard
HOA Fees
- $160 Monthly HOA Fees
Parking
- 2 Car Attached Garage
- Parking Available
- Driveway
Home Design
- Contemporary Architecture
- Traditional Architecture
- Entry on the 1st floor
- Planned Development
- Tile Roof
Interior Spaces
- 1,816 Sq Ft Home
- 1-Story Property
- Open Floorplan
- High Ceiling
- Ceiling Fan
- Recessed Lighting
- Decorative Fireplace
- Electric Fireplace
- Family Room Off Kitchen
- Living Room with Fireplace
- Bonus Room
- Tile Flooring
- Mountain Views
- Laundry Room
Kitchen
- Open to Family Room
- Breakfast Bar
- Gas Oven
- Gas Range
- Free-Standing Range
- Microwave
- Dishwasher
- Granite Countertops
- Disposal
Bedrooms and Bathrooms
- 3 Main Level Bedrooms
- 2 Full Bathrooms
- Granite Bathroom Countertops
- Hydromassage or Jetted Bathtub
- Bathtub with Shower
- Walk-in Shower
Home Security
- Carbon Monoxide Detectors
- Fire and Smoke Detector
- Fire Sprinkler System
Outdoor Features
- Above Ground Spa
- Covered Patio or Porch
- Exterior Lighting
Location
- Suburban Location
Utilities
- Central Heating and Cooling System
- Heating System Uses Natural Gas
- Tankless Water Heater
- Sewer Assessments
Listing and Financial Details
- Tax Lot D
- Tax Tract Number 314
- Assessor Parcel Number 408190069
- $2,293 per year additional tax assessments
Community Details
Overview
- Sundance North Association, Phone Number (909) 297-2550
- Keystone Pacific HOA
Amenities
- Community Barbecue Grill
Recreation
- Sport Court
- Community Playground
- Community Pool
- Community Spa
Map
Home Values in the Area
Average Home Value in this Area
Tax History
| Year | Tax Paid | Tax Assessment Tax Assessment Total Assessment is a certain percentage of the fair market value that is determined by local assessors to be the total taxable value of land and additions on the property. | Land | Improvement |
|---|---|---|---|---|
| 2025 | $7,252 | $397,099 | $46,418 | $350,681 |
| 2023 | $7,252 | $381,680 | $44,616 | $337,064 |
| 2022 | $7,049 | $374,198 | $43,744 | $330,454 |
| 2021 | $6,911 | $366,862 | $42,887 | $323,975 |
| 2020 | $7,003 | $363,102 | $42,448 | $320,654 |
| 2019 | $6,748 | $355,983 | $41,616 | $314,367 |
| 2018 | $6,799 | $349,003 | $40,800 | $308,203 |
| 2017 | $6,677 | $342,160 | $40,000 | $302,160 |
| 2016 | $2,349 | $20,821 | $20,821 | $0 |
Property History
| Date | Event | Price | List to Sale | Price per Sq Ft |
|---|---|---|---|---|
| 08/19/2025 08/19/25 | Price Changed | $520,000 | -5.5% | $286 / Sq Ft |
| 07/27/2025 07/27/25 | Price Changed | $550,000 | -1.8% | $303 / Sq Ft |
| 06/19/2025 06/19/25 | Price Changed | $560,000 | -3.4% | $308 / Sq Ft |
| 06/02/2025 06/02/25 | For Sale | $580,000 | -- | $319 / Sq Ft |
Purchase History
| Date | Type | Sale Price | Title Company |
|---|---|---|---|
| Deed | -- | -- | |
| Interfamily Deed Transfer | -- | First American Title Company | |
| Grant Deed | $342,500 | First American Title Company |
Mortgage History
| Date | Status | Loan Amount | Loan Type |
|---|---|---|---|
| Previous Owner | $335,962 | FHA |
About the Listing Agent

?? **Alyssa Lima – Real Estate Professional Since 2007**
With nearly two decades of experience in the real estate industry, Alyssa Lima has built a reputation for excellence, integrity, and results. Since launching her career in December 2007, Alyssa has helped countless clients navigate the complexities of buying, selling, and investing in property. Her deep market knowledge, personalized approach, and unwavering commitment to client satisfaction have made her a trusted advisor in the
Alyssa's Other Listings
Source: California Regional Multiple Listing Service (CRMLS)
MLS Number: PW25122812
APN: 408-190-069
- 1628 Tildon Ct
- 1661 Milford Way
- 1664 Milford Way
- 1574 Asteroid Way
- 11285 Cherry Ave
- 35236 Lopez Ln
- 11615 Zoeller St
- 11345 Sunnyslope Ave
- 1139 Desert Fox Ct
- 1123 Brown Bear Trail
- 1115 Brown Bear Trail
- 1527 Amethyst Ln
- 1172 Cedar Hollow Rd
- 1461 Pluto Ct
- 1461 White Dwarf Dr
- 1413 Ellerg Way
- 1679 Stone Creek Rd
- 1322 Melstone St
- 1434 Malta St
- 1491 Alpine Ave
- 1413 Ellerg Way
- 1431 Bittersweet Dr
- 1739 Vasili Ln
- 1585 Park Haven Dr
- 1352 Barbetty Way
- 1495 Midnight Sun Dr
- 1248 Massachusetts Ave
- 1664 Rigel St
- 1685 Rose Ave
- 726 Chestnut Ave
- 700 Aspen Glen Ln
- 1165 Sagamore Cir
- 655 Edgar Ave Unit 655.5 Edgar
- 1760 Sarazen St
- 940 Gleneagles Rd
- 10750 Union St
- 1594 Leslie St
- 142 Diego Rd
- 5004 Rolling Hills Ave
- 1580 Turtle Creek





