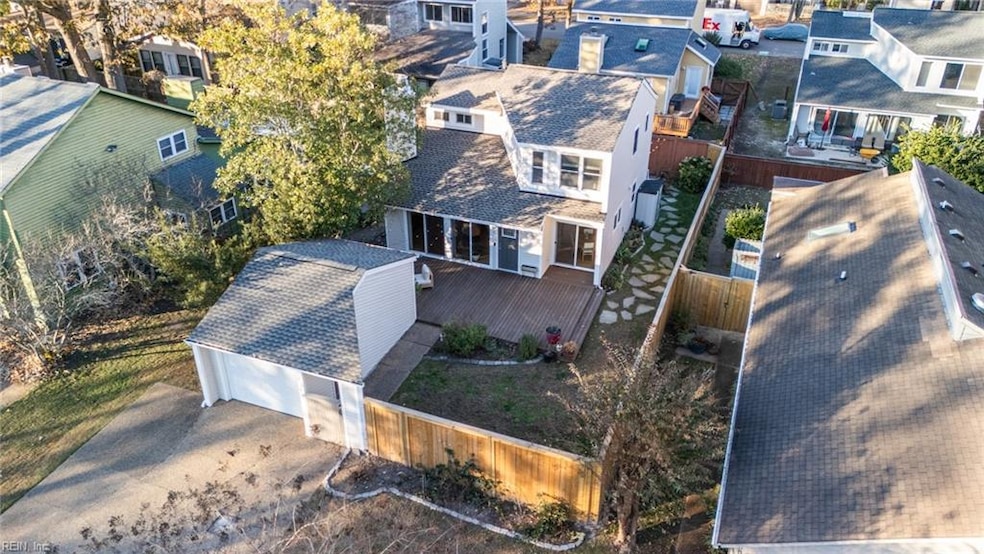
1316 Brant Rd Virginia Beach, VA 23451
Birdneck NeighborhoodHighlights
- Deck
- Contemporary Architecture
- Main Floor Bedroom
- W.T. Cooke Elementary School Rated A-
- Marble Flooring
- Attic
About This Home
As of January 2025Welcome to this truly move in ready beach home! Every detail has been thought of: from the new roof & HVAC to the fully renovated bathrooms. Discover an open layout with an abundance of high-end upgrades throughout. The heart of the home is the kitchen, featuring all-new appliances & butcher block countertops, excellent for entertaining. The open-concept design flows seamlessly into the living and dining areas, with brand-new LVP flooring that offers both durability and style. The primary bedroom offers a custom walk-in closet. The bathrooms are a true highlight, with the downstairs bath featuring natural marble tile & deep soaking tub, & the upstairs offering a sleek walk-in shower & Japanese style Toto toilet/bidet for added comfort. Fresh exterior paint, updated lighting & fans, & a brand-new skylight give the home a bright & airy feel. Other features include new washer & dryer, as well maintained yard with raised beds, privacy fence & flagstone path excellent for outdoor living!
Home Details
Home Type
- Single Family
Est. Annual Taxes
- $3,468
Year Built
- Built in 1982
Lot Details
- Privacy Fence
- Fenced
Home Design
- Contemporary Architecture
- Transitional Architecture
- Slab Foundation
- Asphalt Shingled Roof
- Wood Siding
Interior Spaces
- 1,664 Sq Ft Home
- 2-Story Property
- Ceiling Fan
- 1 Fireplace
- Attic
Kitchen
- Breakfast Area or Nook
- Electric Range
- Dishwasher
- Disposal
Flooring
- Laminate
- Marble
- Ceramic Tile
Bedrooms and Bathrooms
- 3 Bedrooms
- Main Floor Bedroom
- 2 Full Bathrooms
Laundry
- Dryer
- Washer
Parking
- 1 Car Detached Garage
- Converted Garage
- Parking Available
- On-Street Parking
Outdoor Features
- Deck
Schools
- W.T. Cooke Elementary School
- Virginia Beach Middle School
- First Colonial High School
Utilities
- Central Air
- Electric Water Heater
Community Details
- No Home Owners Association
- Salt Marsh Point Subdivision
Ownership History
Purchase Details
Home Financials for this Owner
Home Financials are based on the most recent Mortgage that was taken out on this home.Purchase Details
Home Financials for this Owner
Home Financials are based on the most recent Mortgage that was taken out on this home.Purchase Details
Home Financials for this Owner
Home Financials are based on the most recent Mortgage that was taken out on this home.Similar Homes in Virginia Beach, VA
Home Values in the Area
Average Home Value in this Area
Purchase History
| Date | Type | Sale Price | Title Company |
|---|---|---|---|
| Bargain Sale Deed | $551,000 | Old Republic National Title | |
| Warranty Deed | $356,000 | Priority Title & Escrow Llc | |
| Deed | $132,000 | -- |
Mortgage History
| Date | Status | Loan Amount | Loan Type |
|---|---|---|---|
| Open | $426,000 | New Conventional | |
| Previous Owner | $339,300 | New Conventional | |
| Previous Owner | $338,200 | New Conventional | |
| Previous Owner | $106,000 | No Value Available |
Property History
| Date | Event | Price | Change | Sq Ft Price |
|---|---|---|---|---|
| 01/17/2025 01/17/25 | Sold | $551,000 | +0.4% | $331 / Sq Ft |
| 12/16/2024 12/16/24 | Pending | -- | -- | -- |
| 12/13/2024 12/13/24 | For Sale | $549,000 | -- | $330 / Sq Ft |
Tax History Compared to Growth
Tax History
| Year | Tax Paid | Tax Assessment Tax Assessment Total Assessment is a certain percentage of the fair market value that is determined by local assessors to be the total taxable value of land and additions on the property. | Land | Improvement |
|---|---|---|---|---|
| 2024 | $4,004 | $412,800 | $165,000 | $247,800 |
| 2023 | $3,821 | $386,000 | $160,000 | $226,000 |
| 2022 | $3,564 | $360,000 | $134,000 | $226,000 |
| 2021 | $3,375 | $340,900 | $134,000 | $206,900 |
| 2020 | $3,550 | $348,900 | $134,000 | $214,900 |
| 2019 | $3,454 | $302,600 | $134,000 | $168,600 |
| 2018 | $3,034 | $302,600 | $134,000 | $168,600 |
| 2017 | $1,517 | $302,600 | $134,000 | $168,600 |
| 2016 | $2,701 | $272,800 | $128,000 | $144,800 |
| 2015 | $2,654 | $268,100 | $128,000 | $140,100 |
| 2014 | $2,563 | $282,900 | $143,500 | $139,400 |
Agents Affiliated with this Home
-
Kathleen McReynolds

Seller's Agent in 2025
Kathleen McReynolds
Fit Realty
(757) 560-3519
1 in this area
8 Total Sales
-
Scott Hendrickson

Buyer's Agent in 2025
Scott Hendrickson
Rocket Real Estate Inc
(703) 732-3296
1 in this area
96 Total Sales
Map
Source: Real Estate Information Network (REIN)
MLS Number: 10563297
APN: 2417-63-5161
- 1312 Brant Rd
- 146 Saw Grass Bend
- 1150 Ocean Pebbles Way
- 1132 Ocean Pebbles Way
- 1055 Ocean Pebbles Way
- 1120 Ocean Pebbles Way Unit 7C1
- 1103 Black Duck Ct
- 1113 Lands End Way Unit 25D1
- 1451 Gannet Run
- 408 Marsh Duck Way
- 425 Marsh Duck Way
- 1526 Colonnade Dr
- 1615 Colonnade Crescent
- 454 Marsh Duck Way
- 1150 Indian Rd
- 156 Burford Ave
- 590 Sea Oats Way
- 926 13th St
- 804 Spencer Ct
- 801 Delaware Ave
