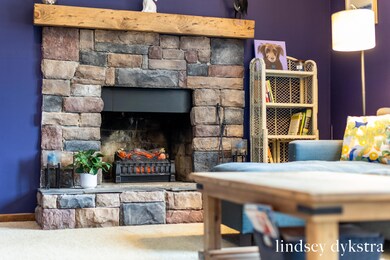
1316 Brookridge St SE Grand Rapids, MI 49508
Ridgebrook NeighborhoodHighlights
- Recreation Room
- 2 Car Detached Garage
- Forced Air Heating and Cooling System
- East Kentwood High School Rated A-
- Patio
- Ceiling Fan
About This Home
As of April 2025This affordable 3-bedroom, 1.5-bath home features a stunning fireplace, a spacious two-stall garage, and a finished basement for extra living space. Located in a great area, this home offers comfort, convenience, and plenty of potential. Don't miss out—schedule your showing today! Any offer will be presented on Monday, March 10th at noon
Last Agent to Sell the Property
Five Star Real Estate (Rock) License #6501378866 Listed on: 03/05/2025

Home Details
Home Type
- Single Family
Est. Annual Taxes
- $2,492
Year Built
- Built in 1974
Lot Details
- 0.3 Acre Lot
- Lot Dimensions are 105 x 124
Parking
- 2 Car Detached Garage
Home Design
- Composition Roof
- Vinyl Siding
Interior Spaces
- 1-Story Property
- Ceiling Fan
- Insulated Windows
- Living Room with Fireplace
- Recreation Room
Kitchen
- Oven
- Microwave
- Disposal
Bedrooms and Bathrooms
- 3 Main Level Bedrooms
Laundry
- Laundry on main level
- Dryer
- Washer
Basement
- Basement Fills Entire Space Under The House
- Laundry in Basement
Outdoor Features
- Patio
Utilities
- Forced Air Heating and Cooling System
- Heating System Uses Natural Gas
Ownership History
Purchase Details
Home Financials for this Owner
Home Financials are based on the most recent Mortgage that was taken out on this home.Purchase Details
Home Financials for this Owner
Home Financials are based on the most recent Mortgage that was taken out on this home.Purchase Details
Home Financials for this Owner
Home Financials are based on the most recent Mortgage that was taken out on this home.Purchase Details
Similar Homes in Grand Rapids, MI
Home Values in the Area
Average Home Value in this Area
Purchase History
| Date | Type | Sale Price | Title Company |
|---|---|---|---|
| Warranty Deed | $285,000 | Chicago Title | |
| Warranty Deed | $100,900 | Chicago Title | |
| Warranty Deed | $103,000 | None Available | |
| Warranty Deed | $113,900 | -- |
Mortgage History
| Date | Status | Loan Amount | Loan Type |
|---|---|---|---|
| Open | $276,450 | New Conventional | |
| Previous Owner | $30,000 | Credit Line Revolving | |
| Previous Owner | $95,855 | New Conventional | |
| Previous Owner | $103,020 | FHA | |
| Previous Owner | $101,158 | FHA | |
| Previous Owner | $94,300 | Unknown |
Property History
| Date | Event | Price | Change | Sq Ft Price |
|---|---|---|---|---|
| 04/01/2025 04/01/25 | Sold | $285,000 | +14.5% | $174 / Sq Ft |
| 03/10/2025 03/10/25 | Pending | -- | -- | -- |
| 03/05/2025 03/05/25 | For Sale | $249,000 | +146.8% | $152 / Sq Ft |
| 11/16/2012 11/16/12 | Sold | $100,900 | -8.2% | $62 / Sq Ft |
| 10/09/2012 10/09/12 | Pending | -- | -- | -- |
| 05/14/2012 05/14/12 | For Sale | $109,900 | -- | $67 / Sq Ft |
Tax History Compared to Growth
Tax History
| Year | Tax Paid | Tax Assessment Tax Assessment Total Assessment is a certain percentage of the fair market value that is determined by local assessors to be the total taxable value of land and additions on the property. | Land | Improvement |
|---|---|---|---|---|
| 2024 | $2,125 | $131,400 | $0 | $0 |
| 2023 | $2,268 | $115,000 | $0 | $0 |
| 2022 | $2,123 | $100,600 | $0 | $0 |
| 2021 | $2,079 | $89,300 | $0 | $0 |
| 2020 | $1,725 | $81,800 | $0 | $0 |
| 2019 | $2,035 | $77,700 | $0 | $0 |
| 2018 | $1,989 | $60,100 | $0 | $0 |
| 2017 | $1,937 | $56,900 | $0 | $0 |
| 2016 | $1,877 | $52,900 | $0 | $0 |
| 2015 | $1,811 | $52,900 | $0 | $0 |
| 2013 | -- | $48,700 | $0 | $0 |
Agents Affiliated with this Home
-
Lindsey Dykstra

Seller's Agent in 2025
Lindsey Dykstra
Five Star Real Estate (Rock)
(616) 893-8379
2 in this area
258 Total Sales
-
Rachel Broekstra

Buyer's Agent in 2025
Rachel Broekstra
616 Realty LLC
(616) 272-3707
1 in this area
45 Total Sales
-
Caitlyn Wisniewski

Buyer Co-Listing Agent in 2025
Caitlyn Wisniewski
616 Realty LLC
(616) 826-5134
5 in this area
360 Total Sales
-
Mirzet Alic

Seller's Agent in 2012
Mirzet Alic
Century 21 Affiliated (GR)
(616) 634-4376
1 in this area
75 Total Sales
-
Jean LaFave
J
Buyer's Agent in 2012
Jean LaFave
Coldwell Banker Schmidt Realtors
(616) 914-0354
8 Total Sales
Map
Source: Southwestern Michigan Association of REALTORS®
MLS Number: 25008036
APN: 41-18-32-454-019
- 5796 Ridgebrook Ave SE
- 1406 Manorwood Dr SE
- 5854 Blaine Ave SE
- 1311 Gentian Dr SE
- 5759 Blaine Ave SE
- 1421 Brookmark St SE
- 6460 Bentree Ct SE
- 5480 Cheryl Ave SE
- 6494 Bentree Ct SE
- 5984 Leisure South Dr SE Unit 330
- 1456 54th St SE
- 928 Springwood Dr SE
- 6639 Sawgrass Dr SE
- 5393 Blaine Ave SE
- 5884 Crestmoor Dr SE
- 1915 Ramblewood Ct SE
- 6590 Culpepper Ct SE
- 5887 Leisure South Dr SE
- 5288 Newcastle Dr SE
- 5861 Leisure South Dr SE Unit 175






