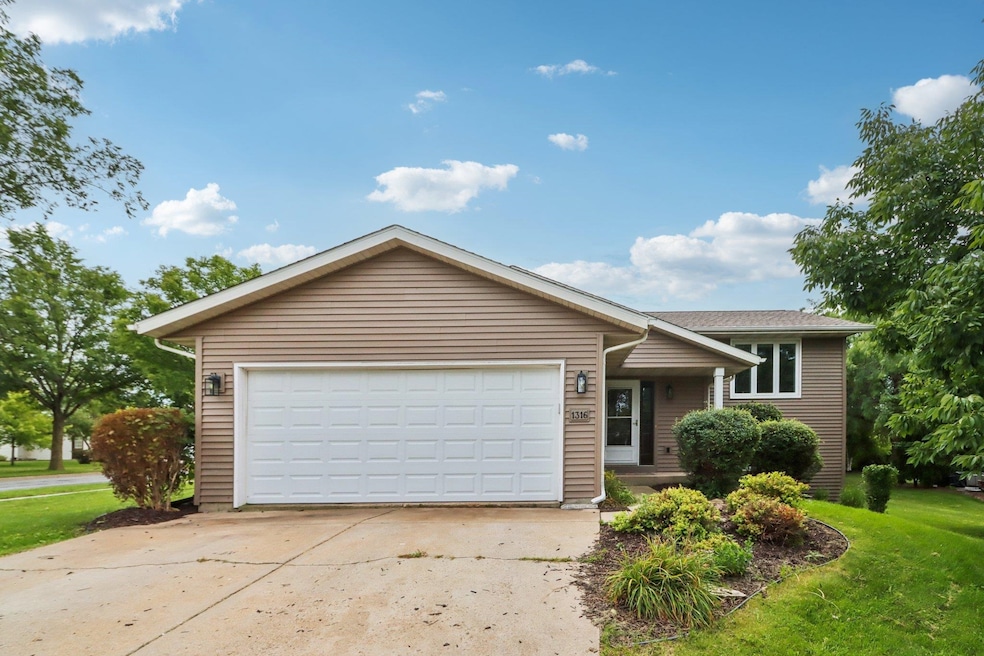
1316 Buttercup Way Lake Mills, WI 53551
Estimated payment $2,393/month
Highlights
- Hot Property
- Wood Flooring
- 2 Car Attached Garage
- Deck
- Corner Lot
- Bathtub
About This Home
Have you been waiting for your chance to be a homeowner in Lake Mills? This 3-bedroom, 2-bathroom bi-level home is available now in the Brookstone subdivision. Close to parks and trails and the downtown community, this is definitely a location to consider! Updates include new roof in 2021, new siding in 2023, updated HVAC in 2018, new water heater and water softener in 2024. The oversized composite deck has natural gas hookup for the grill and outdoor heater that are included. The garage includes a heater and is ready for all your projects with ample shelving and outlets. The lower level is cozy and inviting with a fireplace and large entertaining area. This could be the one!
Home Details
Home Type
- Single Family
Est. Annual Taxes
- $4,249
Year Built
- Built in 1998
Lot Details
- 0.25 Acre Lot
- Corner Lot
Home Design
- Bi-Level Home
- Vinyl Siding
Interior Spaces
- Gas Fireplace
- Wood Flooring
Kitchen
- Oven or Range
- Dishwasher
Bedrooms and Bathrooms
- 3 Bedrooms
- Bathtub
Partially Finished Basement
- Basement Fills Entire Space Under The House
- Sump Pump
- Basement Windows
Parking
- 2 Car Attached Garage
- Garage Door Opener
Schools
- Lake Mills Elementary And Middle School
- Lake Mills High School
Additional Features
- Deck
- Forced Air Cooling System
Community Details
- Brookstone Meadows Subdivision
Map
Home Values in the Area
Average Home Value in this Area
Tax History
| Year | Tax Paid | Tax Assessment Tax Assessment Total Assessment is a certain percentage of the fair market value that is determined by local assessors to be the total taxable value of land and additions on the property. | Land | Improvement |
|---|---|---|---|---|
| 2024 | $4,461 | $206,000 | $41,000 | $165,000 |
| 2023 | $4,297 | $206,000 | $41,000 | $165,000 |
| 2022 | $4,143 | $206,000 | $41,000 | $165,000 |
| 2021 | $4,046 | $206,000 | $41,000 | $165,000 |
| 2020 | $3,955 | $206,000 | $41,000 | $165,000 |
| 2019 | $3,990 | $206,000 | $41,000 | $165,000 |
| 2018 | $3,466 | $160,400 | $40,000 | $120,400 |
| 2017 | $3,465 | $160,400 | $40,000 | $120,400 |
| 2016 | $3,497 | $160,400 | $40,000 | $120,400 |
| 2015 | $3,512 | $160,400 | $40,000 | $120,400 |
| 2014 | $3,527 | $160,400 | $40,000 | $120,400 |
| 2013 | $3,612 | $160,400 | $40,000 | $120,400 |
Property History
| Date | Event | Price | Change | Sq Ft Price |
|---|---|---|---|---|
| 09/02/2025 09/02/25 | For Sale | $374,900 | -- | $191 / Sq Ft |
Purchase History
| Date | Type | Sale Price | Title Company |
|---|---|---|---|
| Warranty Deed | $195,000 | None Available | |
| Warranty Deed | $177,500 | None Available | |
| Warranty Deed | $195,900 | Gatewood Title Services Llc | |
| Warranty Deed | $182,500 | None Available |
Mortgage History
| Date | Status | Loan Amount | Loan Type |
|---|---|---|---|
| Open | $187,759 | FHA | |
| Previous Owner | $191,514 | FHA | |
| Previous Owner | $10,000 | Credit Line Revolving | |
| Previous Owner | $19,590 | Credit Line Revolving | |
| Previous Owner | $149,600 | New Conventional | |
| Previous Owner | $36,500 | Stand Alone Second |
Similar Homes in Lake Mills, WI
Source: South Central Wisconsin Multiple Listing Service
MLS Number: 2007782
APN: 246-0714-1841-015
- 364 Ridgeview Ln
- 400 Ridgeview Ln
- 421 Rosewood Ct
- W7097 Lee St
- 1048 High St
- 680 Enterprise Dr
- N6354 County Road Q
- 730 Jefferson St
- 841 Whispering Pines Cir
- 937 Pope St
- 511 Reed St
- 408 E Washington St
- 270 Pinnacle Dr
- 311 Prairie Ave
- 312 E Lake St
- 711 Cherokee Path Unit 6
- 711 Cherokee Path
- 1204 S Main St Unit 13
- 161 E Pine St
- 1424 Tyranena Terrace
- 33 Brookstone Dr
- 210 Tamarack Dr
- 215-225 Tamarack Dr
- 285 Tamarack Dr
- 227-235 Tamarack Dr
- 919 Pope St
- 639 N Main St Unit B
- 123 S Ferry Dr
- N6973 Rock Lake Rd Unit 26
- 200 Pondview Dr
- 620 S Main St
- W9240 Hwy 18 Unit Guest House
- 708-802 Vineyard Dr
- 555 W Madison St
- 620 Mckay Way
- 605 Mckay Way Unit 1
- 657 Mckay Way Unit 2
- 554-606 Knowlton St
- 649 N Main St
- 10 E Nelson St






