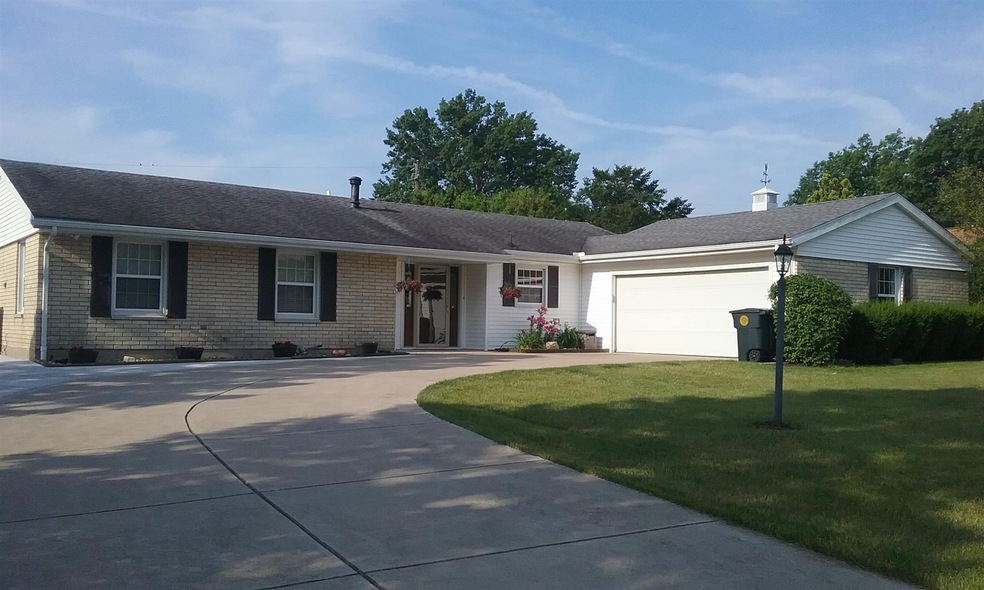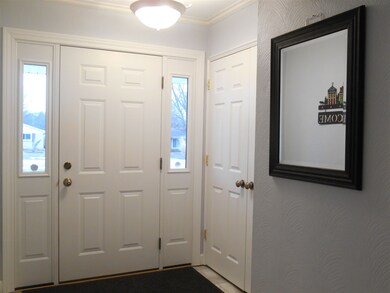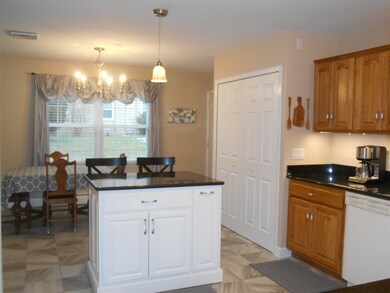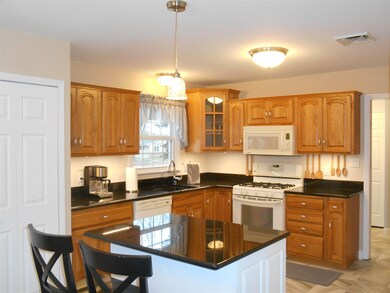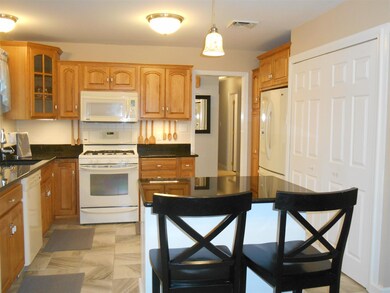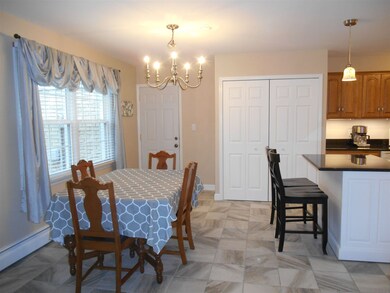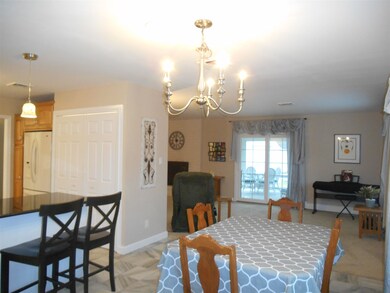
1316 Cambridge Dr South Bend, IN 46614
Highlights
- Primary Bedroom Suite
- Ranch Style House
- Stone Countertops
- Open Floorplan
- Backs to Open Ground
- Porch
About This Home
As of September 2022DEFINITE MOVE IN CONDITION..WHAT A LOVELY HOME .. GREAT LOCATION...CLOSE TO SCHOOLS, SHOPPING, BYPASS...15OO SQ. FT. IMMACULATE RANCH W/ATTACHED OVERSIZED TWO CAR GARAGE INTERIOR INSULATED & PAINTED W/WALK UP ATTIC ACCESS, NEWER REPLACEMENT WINDOWS, FRESH PAINT...LARGE CERAMIC FOYER W/COAT CLOSET, OPEN REMODELED KITCHEN W/HICKORY CABINETS, GRANITE COUNTER, PANTRY, ISLAND BAR W/STOOLS, CERAMIC FLOORING, ALL APPLIANCES, LAUNDRY AREA CLOSET, DINING AREA, FAMILY ROOM W/BRICK GAS FIREPLACE PLUS GLASS SLIDING DOOR TO THREE SEASON PORCH OVERLOOKING PRIVACY FENCED LANDSCAPED YARD W/SHED 11X15, OPEN PATIO, THREE GOOD SIZED BEDROOMS, TWO FULL BATHROOMS, (15X13 MASTER BEDROOM W/FULL BATHROOM & TWO SEPARATE CLOSETS)..PLUS EXTRA PARKING SPACE ADDED TO SIDE OF HOME...VERY CLEAN NICE HOME...
Last Buyer's Agent
Cindi Fuja
Cressy & Everett - South Bend
Home Details
Home Type
- Single Family
Est. Annual Taxes
- $1,246
Year Built
- Built in 1963
Lot Details
- 0.36 Acre Lot
- Lot Dimensions are 100 x 155
- Backs to Open Ground
- Privacy Fence
- Landscaped
- Level Lot
Parking
- 2 Car Attached Garage
- Garage Door Opener
- Driveway
Home Design
- Ranch Style House
- Brick Exterior Construction
- Slab Foundation
- Asphalt Roof
- Vinyl Construction Material
Interior Spaces
- 1,500 Sq Ft Home
- Open Floorplan
- Ceiling Fan
- Gas Log Fireplace
- Entrance Foyer
- Fire and Smoke Detector
Kitchen
- Eat-In Kitchen
- Kitchen Island
- Stone Countertops
- Disposal
Flooring
- Carpet
- Ceramic Tile
Bedrooms and Bathrooms
- 3 Bedrooms
- Primary Bedroom Suite
- 2 Full Bathrooms
- Separate Shower
Laundry
- Laundry on main level
- Gas And Electric Dryer Hookup
Attic
- Storage In Attic
- Pull Down Stairs to Attic
Outdoor Features
- Patio
- Porch
Location
- Suburban Location
Utilities
- Central Air
- Hot Water Heating System
- Heating System Uses Gas
- Cable TV Available
Listing and Financial Details
- Assessor Parcel Number 71-09-31-153-002.000-002
Ownership History
Purchase Details
Home Financials for this Owner
Home Financials are based on the most recent Mortgage that was taken out on this home.Purchase Details
Home Financials for this Owner
Home Financials are based on the most recent Mortgage that was taken out on this home.Purchase Details
Home Financials for this Owner
Home Financials are based on the most recent Mortgage that was taken out on this home.Purchase Details
Home Financials for this Owner
Home Financials are based on the most recent Mortgage that was taken out on this home.Purchase Details
Home Financials for this Owner
Home Financials are based on the most recent Mortgage that was taken out on this home.Purchase Details
Home Financials for this Owner
Home Financials are based on the most recent Mortgage that was taken out on this home.Purchase Details
Home Financials for this Owner
Home Financials are based on the most recent Mortgage that was taken out on this home.Similar Homes in South Bend, IN
Home Values in the Area
Average Home Value in this Area
Purchase History
| Date | Type | Sale Price | Title Company |
|---|---|---|---|
| Warranty Deed | -- | Metropolitan Title | |
| Warranty Deed | $170,240 | Metropolitan Title | |
| Warranty Deed | -- | Metropolitan Title | |
| Warranty Deed | -- | -- | |
| Warranty Deed | -- | Meridian Title | |
| Warranty Deed | -- | Stewart Title Guaranty Co | |
| Warranty Deed | -- | Metropolitan Title In Llc |
Mortgage History
| Date | Status | Loan Amount | Loan Type |
|---|---|---|---|
| Open | $100,000 | Credit Line Revolving | |
| Open | $229,900 | New Conventional | |
| Previous Owner | $128,000 | New Conventional | |
| Previous Owner | $128,000 | No Value Available | |
| Previous Owner | $55,000 | No Value Available | |
| Previous Owner | $94,984 | No Value Available | |
| Previous Owner | $95,250 | No Value Available | |
| Previous Owner | $103,600 | Unknown |
Property History
| Date | Event | Price | Change | Sq Ft Price |
|---|---|---|---|---|
| 09/19/2022 09/19/22 | Sold | $242,000 | +1.3% | $161 / Sq Ft |
| 08/11/2022 08/11/22 | Pending | -- | -- | -- |
| 08/09/2022 08/09/22 | For Sale | $239,000 | +49.4% | $159 / Sq Ft |
| 03/01/2019 03/01/19 | Sold | $160,000 | +0.3% | $107 / Sq Ft |
| 02/06/2019 02/06/19 | Price Changed | $159,500 | +3.2% | $106 / Sq Ft |
| 02/05/2019 02/05/19 | Pending | -- | -- | -- |
| 02/04/2019 02/04/19 | For Sale | $154,500 | +21.2% | $103 / Sq Ft |
| 11/25/2014 11/25/14 | Sold | $127,500 | -1.8% | $85 / Sq Ft |
| 11/04/2014 11/04/14 | Pending | -- | -- | -- |
| 10/21/2014 10/21/14 | For Sale | $129,900 | +0.7% | $87 / Sq Ft |
| 07/31/2013 07/31/13 | Sold | $129,000 | -5.8% | $86 / Sq Ft |
| 07/23/2013 07/23/13 | Pending | -- | -- | -- |
| 06/19/2013 06/19/13 | For Sale | $136,900 | -- | $91 / Sq Ft |
Tax History Compared to Growth
Tax History
| Year | Tax Paid | Tax Assessment Tax Assessment Total Assessment is a certain percentage of the fair market value that is determined by local assessors to be the total taxable value of land and additions on the property. | Land | Improvement |
|---|---|---|---|---|
| 2024 | $2,220 | $200,700 | $54,400 | $146,300 |
| 2023 | $2,177 | $183,500 | $54,400 | $129,100 |
| 2022 | $2,088 | $176,900 | $54,400 | $122,500 |
| 2021 | $1,767 | $147,900 | $35,500 | $112,400 |
| 2020 | $1,666 | $139,900 | $33,600 | $106,300 |
| 2019 | $1,331 | $129,900 | $31,200 | $98,700 |
| 2018 | $1,515 | $117,000 | $28,800 | $88,200 |
| 2017 | $1,285 | $97,500 | $24,200 | $73,300 |
| 2016 | $1,307 | $97,600 | $24,200 | $73,400 |
| 2014 | $1,272 | $96,200 | $24,200 | $72,000 |
| 2013 | $1,355 | $102,400 | $24,200 | $78,200 |
Agents Affiliated with this Home
-

Seller's Agent in 2022
Kimberlee Powell
Inspired Homes Indiana
(574) 302-2241
105 Total Sales
-
K
Buyer's Agent in 2022
Karen Lesher
Howard Hanna SB Real Estate
(574) 274-6629
19 Total Sales
-

Seller's Agent in 2019
Jocelyn Polack
Polack Realty
(574) 532-7630
27 Total Sales
-
C
Buyer's Agent in 2019
Cindi Fuja
Cressy & Everett - South Bend
-

Seller's Agent in 2014
Greg Gray
Polack Realty
(574) 210-7224
151 Total Sales
-
R
Buyer's Agent in 2014
Rachel Thompson
Weichert Rltrs-J.Dunfee&Assoc.
Map
Source: Indiana Regional MLS
MLS Number: 201903756
APN: 71-09-31-153-002.000-002
- 1347 Matthews Ln
- 1225 Fairfax Dr
- 5228 N Lee Ct
- 1010 Wheatly Ct
- 1392 Berkshire Dr
- 5635 Miami St
- 5181 Finch Dr
- 5653 Danbury Dr
- 4909 Selkirk Dr
- 1726 Georgian Dr
- 4919 York Rd
- 5722 S Bridgeton Ln
- 5717 Bayswater Place
- 737 Dice Ct Unit 93
- 734 Dice St Unit 95
- 1850 Saint Michaels Ct
- 6216 Winslow Ct
- 1932 Hampstead Ct
- 525 Yoder St Unit 49
- 4615 York Rd
