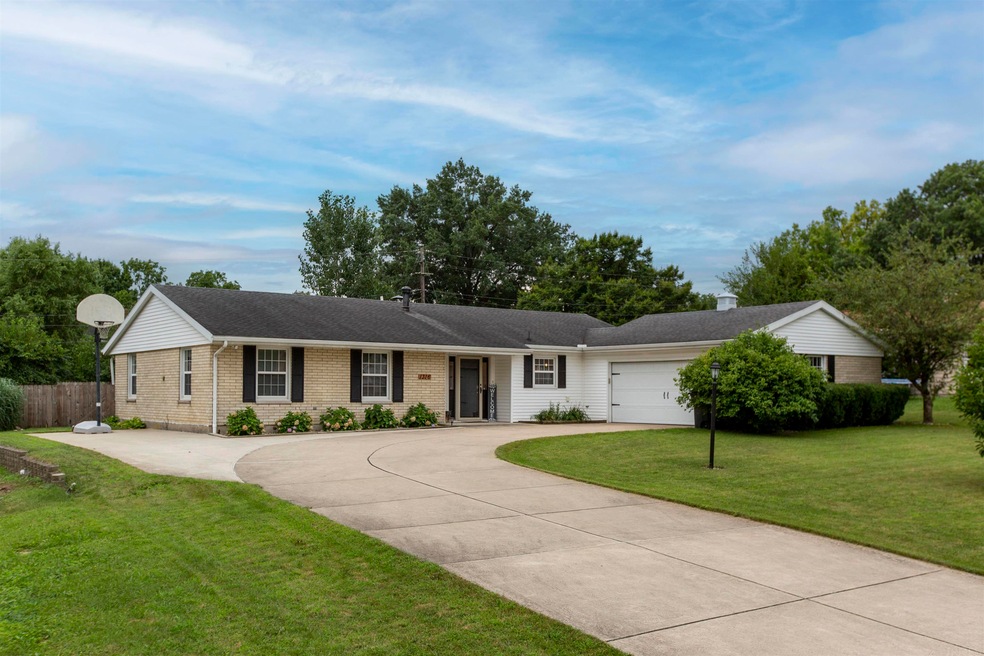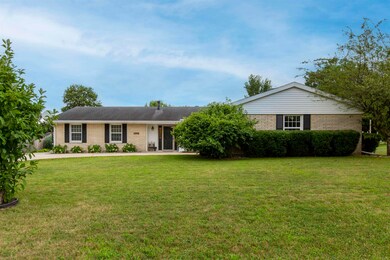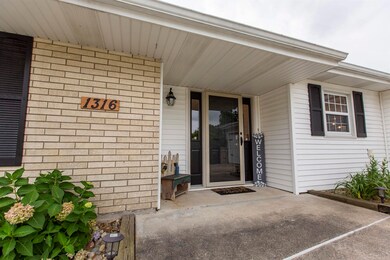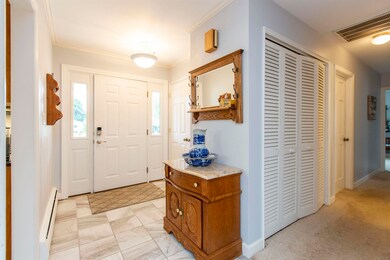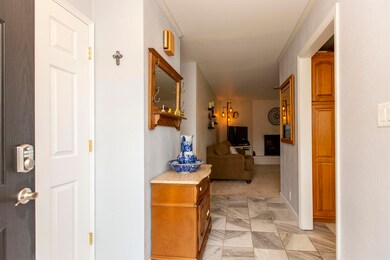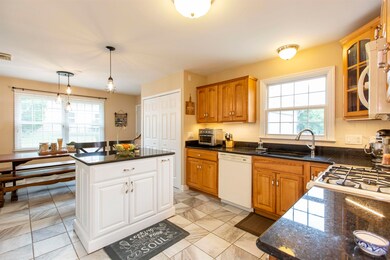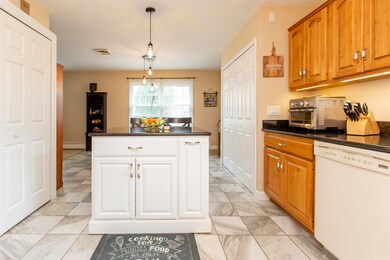
1316 Cambridge Dr South Bend, IN 46614
Highlights
- Primary Bedroom Suite
- Stone Countertops
- Community Fire Pit
- Ranch Style House
- Utility Room in Garage
- Enclosed patio or porch
About This Home
As of September 2022Get into this south side beauty Michiana! This charming 3 bedroom 2 full bath home is ready for a new owner. The open kitchen, dining and family room are great for entertaining. Enjoy chilly evenings by the gas fireplace. Don't miss the 3 season room that over looks the generous fenced yard complete with an extra large garden shed that is currently converted to a man cave. Keep it that way for backyard entertainment or use it for your extra yard tools. The beautiful white brick exterior provides maintenance free care for years to come. Large drive way for extra off street parking wraps around to a 2 car garage. Extra attic storage with pull down stairs can be found over the garage as well. You don't want to miss this one, hurry and make your appointment because IT'S ALL ABOUT YOU!
Home Details
Home Type
- Single Family
Est. Annual Taxes
- $1,666
Year Built
- Built in 1963
Lot Details
- 0.36 Acre Lot
- Lot Dimensions are 100x155
- Privacy Fence
- Landscaped
- Level Lot
Parking
- 2 Car Attached Garage
- Garage Door Opener
- Driveway
Home Design
- Ranch Style House
- Brick Exterior Construction
- Slab Foundation
- Asphalt Roof
Interior Spaces
- 1,500 Sq Ft Home
- Self Contained Fireplace Unit Or Insert
- Fireplace With Gas Starter
- Entrance Foyer
- Utility Room in Garage
- Fire and Smoke Detector
Kitchen
- Eat-In Kitchen
- Gas Oven or Range
- Kitchen Island
- Stone Countertops
- Disposal
Flooring
- Carpet
- Tile
Bedrooms and Bathrooms
- 3 Bedrooms
- Primary Bedroom Suite
- 2 Full Bathrooms
- Bathtub with Shower
- Separate Shower
Laundry
- Laundry on main level
- Electric Dryer Hookup
Attic
- Storage In Attic
- Pull Down Stairs to Attic
Schools
- Hay Elementary School
- Jackson Middle School
- Riley High School
Utilities
- Central Air
- Hot Water Heating System
- Radiant Heating System
Additional Features
- Enclosed patio or porch
- Suburban Location
Community Details
- Crest Manor Subdivision
- Community Fire Pit
Listing and Financial Details
- Assessor Parcel Number 71-09-31-153-002.000-002
Ownership History
Purchase Details
Home Financials for this Owner
Home Financials are based on the most recent Mortgage that was taken out on this home.Purchase Details
Home Financials for this Owner
Home Financials are based on the most recent Mortgage that was taken out on this home.Purchase Details
Home Financials for this Owner
Home Financials are based on the most recent Mortgage that was taken out on this home.Purchase Details
Home Financials for this Owner
Home Financials are based on the most recent Mortgage that was taken out on this home.Purchase Details
Home Financials for this Owner
Home Financials are based on the most recent Mortgage that was taken out on this home.Purchase Details
Home Financials for this Owner
Home Financials are based on the most recent Mortgage that was taken out on this home.Purchase Details
Home Financials for this Owner
Home Financials are based on the most recent Mortgage that was taken out on this home.Similar Homes in South Bend, IN
Home Values in the Area
Average Home Value in this Area
Purchase History
| Date | Type | Sale Price | Title Company |
|---|---|---|---|
| Warranty Deed | -- | Metropolitan Title | |
| Warranty Deed | $170,240 | Metropolitan Title | |
| Warranty Deed | -- | Metropolitan Title | |
| Warranty Deed | -- | -- | |
| Warranty Deed | -- | Meridian Title | |
| Warranty Deed | -- | Stewart Title Guaranty Co | |
| Warranty Deed | -- | Metropolitan Title In Llc |
Mortgage History
| Date | Status | Loan Amount | Loan Type |
|---|---|---|---|
| Open | $100,000 | Credit Line Revolving | |
| Open | $229,900 | New Conventional | |
| Previous Owner | $128,000 | New Conventional | |
| Previous Owner | $128,000 | No Value Available | |
| Previous Owner | $55,000 | No Value Available | |
| Previous Owner | $94,984 | No Value Available | |
| Previous Owner | $95,250 | No Value Available | |
| Previous Owner | $103,600 | Unknown |
Property History
| Date | Event | Price | Change | Sq Ft Price |
|---|---|---|---|---|
| 09/19/2022 09/19/22 | Sold | $242,000 | +1.3% | $161 / Sq Ft |
| 08/11/2022 08/11/22 | Pending | -- | -- | -- |
| 08/09/2022 08/09/22 | For Sale | $239,000 | +49.4% | $159 / Sq Ft |
| 03/01/2019 03/01/19 | Sold | $160,000 | +0.3% | $107 / Sq Ft |
| 02/06/2019 02/06/19 | Price Changed | $159,500 | +3.2% | $106 / Sq Ft |
| 02/05/2019 02/05/19 | Pending | -- | -- | -- |
| 02/04/2019 02/04/19 | For Sale | $154,500 | +21.2% | $103 / Sq Ft |
| 11/25/2014 11/25/14 | Sold | $127,500 | -1.8% | $85 / Sq Ft |
| 11/04/2014 11/04/14 | Pending | -- | -- | -- |
| 10/21/2014 10/21/14 | For Sale | $129,900 | +0.7% | $87 / Sq Ft |
| 07/31/2013 07/31/13 | Sold | $129,000 | -5.8% | $86 / Sq Ft |
| 07/23/2013 07/23/13 | Pending | -- | -- | -- |
| 06/19/2013 06/19/13 | For Sale | $136,900 | -- | $91 / Sq Ft |
Tax History Compared to Growth
Tax History
| Year | Tax Paid | Tax Assessment Tax Assessment Total Assessment is a certain percentage of the fair market value that is determined by local assessors to be the total taxable value of land and additions on the property. | Land | Improvement |
|---|---|---|---|---|
| 2024 | $2,220 | $200,700 | $54,400 | $146,300 |
| 2023 | $2,177 | $183,500 | $54,400 | $129,100 |
| 2022 | $2,088 | $176,900 | $54,400 | $122,500 |
| 2021 | $1,767 | $147,900 | $35,500 | $112,400 |
| 2020 | $1,666 | $139,900 | $33,600 | $106,300 |
| 2019 | $1,331 | $129,900 | $31,200 | $98,700 |
| 2018 | $1,515 | $117,000 | $28,800 | $88,200 |
| 2017 | $1,285 | $97,500 | $24,200 | $73,300 |
| 2016 | $1,307 | $97,600 | $24,200 | $73,400 |
| 2014 | $1,272 | $96,200 | $24,200 | $72,000 |
| 2013 | $1,355 | $102,400 | $24,200 | $78,200 |
Agents Affiliated with this Home
-

Seller's Agent in 2022
Kimberlee Powell
Inspired Homes Indiana
(574) 302-2241
105 Total Sales
-
K
Buyer's Agent in 2022
Karen Lesher
Howard Hanna SB Real Estate
(574) 274-6629
19 Total Sales
-

Seller's Agent in 2019
Jocelyn Polack
Polack Realty
(574) 532-7630
27 Total Sales
-
C
Buyer's Agent in 2019
Cindi Fuja
Cressy & Everett - South Bend
-

Seller's Agent in 2014
Greg Gray
Polack Realty
(574) 210-7224
151 Total Sales
-
R
Buyer's Agent in 2014
Rachel Thompson
Weichert Rltrs-J.Dunfee&Assoc.
Map
Source: Indiana Regional MLS
MLS Number: 202233049
APN: 71-09-31-153-002.000-002
- 1347 Matthews Ln
- 1225 Fairfax Dr
- 5228 N Lee Ct
- 1010 Wheatly Ct
- 1392 Berkshire Dr
- 5635 Miami St
- 5181 Finch Dr
- 5653 Danbury Dr
- 4909 Selkirk Dr
- 1726 Georgian Dr
- 4919 York Rd
- 5722 S Bridgeton Ln
- 5717 Bayswater Place
- 737 Dice Ct Unit 93
- 734 Dice St Unit 95
- 1850 Saint Michaels Ct
- 6216 Winslow Ct
- 1932 Hampstead Ct
- 525 Yoder St Unit 49
- 4615 York Rd
