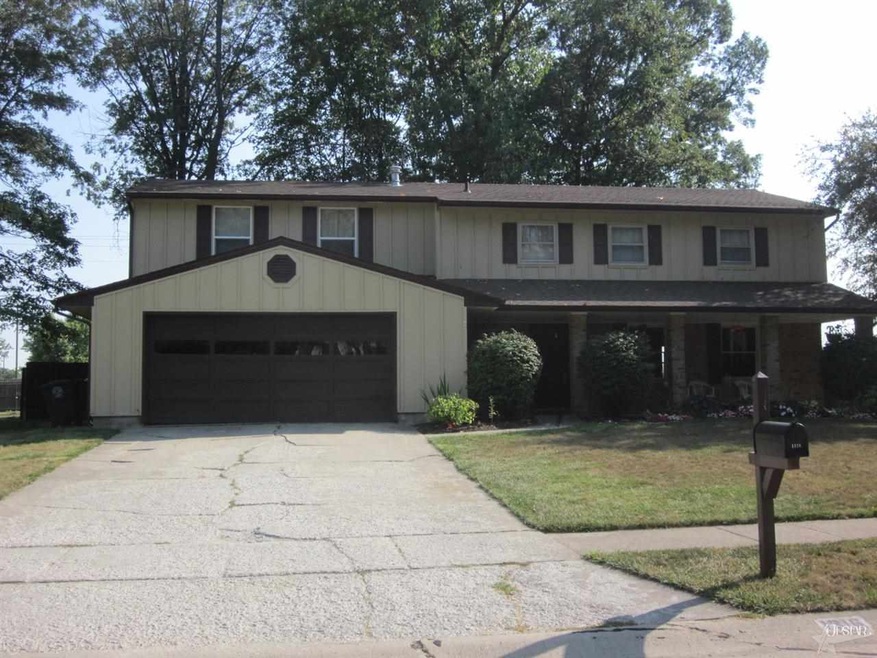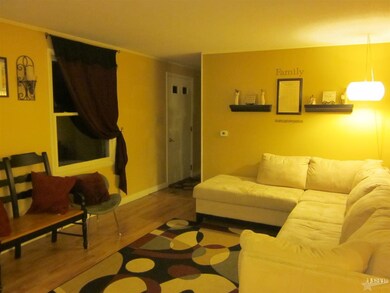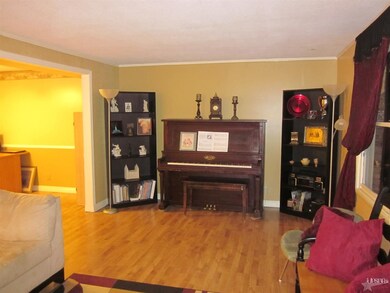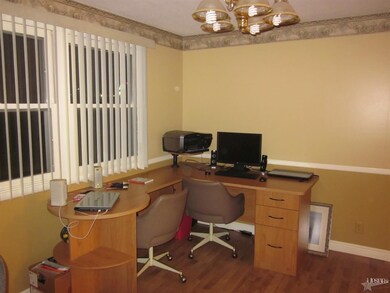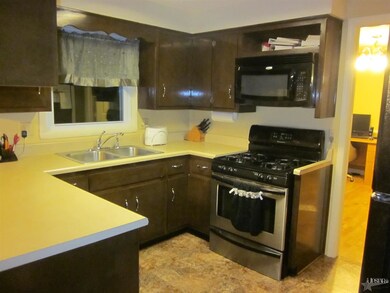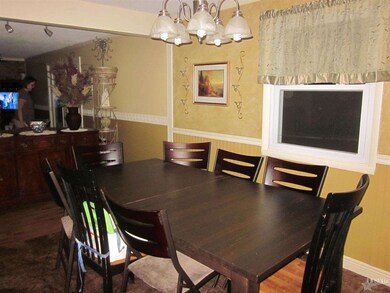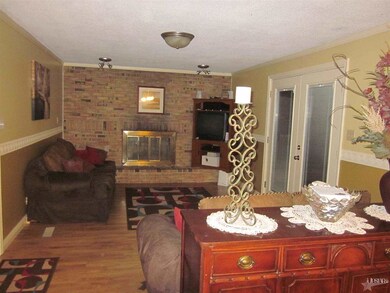
1316 Chanterelle Dr Fort Wayne, IN 46845
Highlights
- Partially Wooded Lot
- Traditional Architecture
- Covered patio or porch
- Carroll High School Rated A
- 1 Fireplace
- 2 Car Attached Garage
About This Home
As of January 2019Wonderful updated 2 story in Pine Valley. Over 2500 sq. ft. with 6 bedrooms, 2.5 baths. The addition which was added 3 years ago added 2 bedrooms and the rec room, 2 furnaces and 2 central air and new windows and patio door. Home has tons of storage space. Large back yard with new privacy fence. Plenty of space for everyone. Don't miss this great buy in Northwest Allen County Schools.
Last Agent to Sell the Property
Carol Niebel
RE/MAX Results Listed on: 09/09/2013
Home Details
Home Type
- Single Family
Est. Annual Taxes
- $1,451
Year Built
- Built in 1974
Lot Details
- Lot Dimensions are 100x150
- Privacy Fence
- Wood Fence
- Landscaped
- Level Lot
- Partially Wooded Lot
HOA Fees
- $10 Monthly HOA Fees
Home Design
- Traditional Architecture
- Brick Exterior Construction
- Slab Foundation
- Shingle Roof
- Asphalt Roof
Interior Spaces
- 2,500 Sq Ft Home
- 2-Story Property
- Chair Railings
- Crown Molding
- Ceiling Fan
- 1 Fireplace
- ENERGY STAR Qualified Windows
- Storm Windows
- Gas And Electric Dryer Hookup
Kitchen
- Eat-In Kitchen
- Oven or Range
- Laminate Countertops
Bedrooms and Bathrooms
- 6 Bedrooms
- Double Vanity
- Bathtub with Shower
Parking
- 2 Car Attached Garage
- Garage Door Opener
Utilities
- Forced Air Heating and Cooling System
- Heating System Uses Gas
Additional Features
- Covered patio or porch
- Suburban Location
Listing and Financial Details
- Assessor Parcel Number 02-02-34-380-002.000-091
Ownership History
Purchase Details
Home Financials for this Owner
Home Financials are based on the most recent Mortgage that was taken out on this home.Purchase Details
Home Financials for this Owner
Home Financials are based on the most recent Mortgage that was taken out on this home.Purchase Details
Home Financials for this Owner
Home Financials are based on the most recent Mortgage that was taken out on this home.Purchase Details
Purchase Details
Home Financials for this Owner
Home Financials are based on the most recent Mortgage that was taken out on this home.Similar Homes in Fort Wayne, IN
Home Values in the Area
Average Home Value in this Area
Purchase History
| Date | Type | Sale Price | Title Company |
|---|---|---|---|
| Warranty Deed | $196,500 | Metropolitan Title Of In Llc | |
| Warranty Deed | -- | Fidelity National Title Comp | |
| Warranty Deed | -- | Lawyers Title | |
| Warranty Deed | -- | -- | |
| Warranty Deed | -- | Century Title Services |
Mortgage History
| Date | Status | Loan Amount | Loan Type |
|---|---|---|---|
| Open | $54,000 | Credit Line Revolving | |
| Open | $177,100 | New Conventional | |
| Closed | $186,650 | New Conventional | |
| Previous Owner | $13,750 | Commercial | |
| Previous Owner | $141,547 | FHA | |
| Previous Owner | $142,274 | FHA | |
| Previous Owner | $122,400 | New Conventional | |
| Previous Owner | $122,500 | Unknown | |
| Previous Owner | $84,800 | Unknown | |
| Previous Owner | $84,600 | New Conventional | |
| Previous Owner | $93,750 | New Conventional | |
| Previous Owner | $74,800 | Purchase Money Mortgage |
Property History
| Date | Event | Price | Change | Sq Ft Price |
|---|---|---|---|---|
| 01/07/2019 01/07/19 | Sold | $196,500 | -1.8% | $79 / Sq Ft |
| 11/21/2018 11/21/18 | Pending | -- | -- | -- |
| 11/05/2018 11/05/18 | For Sale | $200,000 | 0.0% | $80 / Sq Ft |
| 09/30/2018 09/30/18 | Pending | -- | -- | -- |
| 09/03/2018 09/03/18 | Price Changed | $200,000 | -4.7% | $80 / Sq Ft |
| 07/30/2018 07/30/18 | Price Changed | $209,900 | -2.3% | $84 / Sq Ft |
| 07/20/2018 07/20/18 | For Sale | $214,900 | +48.3% | $86 / Sq Ft |
| 02/21/2014 02/21/14 | Sold | $144,900 | -3.3% | $58 / Sq Ft |
| 02/03/2014 02/03/14 | Pending | -- | -- | -- |
| 09/09/2013 09/09/13 | For Sale | $149,900 | -- | $60 / Sq Ft |
Tax History Compared to Growth
Tax History
| Year | Tax Paid | Tax Assessment Tax Assessment Total Assessment is a certain percentage of the fair market value that is determined by local assessors to be the total taxable value of land and additions on the property. | Land | Improvement |
|---|---|---|---|---|
| 2024 | $2,690 | $298,100 | $29,400 | $268,700 |
| 2023 | $2,690 | $260,800 | $29,400 | $231,400 |
| 2022 | $2,384 | $230,100 | $29,400 | $200,700 |
| 2021 | $2,171 | $208,500 | $29,400 | $179,100 |
| 2020 | $2,156 | $206,200 | $29,400 | $176,800 |
| 2019 | $1,981 | $189,700 | $29,400 | $160,300 |
| 2018 | $1,731 | $169,700 | $29,400 | $140,300 |
| 2017 | $1,611 | $161,100 | $29,400 | $131,700 |
| 2016 | $1,575 | $157,500 | $29,400 | $128,100 |
| 2014 | $1,450 | $145,000 | $29,400 | $115,600 |
| 2013 | $1,411 | $141,100 | $29,400 | $111,700 |
Agents Affiliated with this Home
-

Seller's Agent in 2019
Bradley Stinson
North Eastern Group Realty
(260) 615-6753
258 Total Sales
-

Buyer's Agent in 2019
Jessica Arnold
North Eastern Group Realty
(260) 460-7590
194 Total Sales
-
C
Seller's Agent in 2014
Carol Niebel
RE/MAX
-
C
Buyer's Agent in 2014
Christopher Wolf
CENTURY 21 Bradley Realty, Inc
(260) 740-9283
56 Total Sales
Map
Source: Indiana Regional MLS
MLS Number: 201313111
APN: 02-02-34-380-002.000-091
- 10618 Lake Pointe Dr
- 10535 Brandywine Dr
- 10917 Mill Lake Cove
- 1950 Windmill Ridge Run
- 1813 Kelleys Landing
- 1106 Woodland Crossing
- 1715 Woodland Crossing
- 9713 Auburn Rd
- 1710 Ransom Dr
- 2410 White Hall Dr
- 335 Marcelle Dr
- 1827 Ransom Dr
- 1618 Autumn Run
- 404 Troon Way
- 11510 Trails Dr N
- 0 Rickey Ln
- 10704 Longwood Dr
- 10832 Lone Eagle Way
- 11724 Coldwater Rd
- 404 E Till Rd
