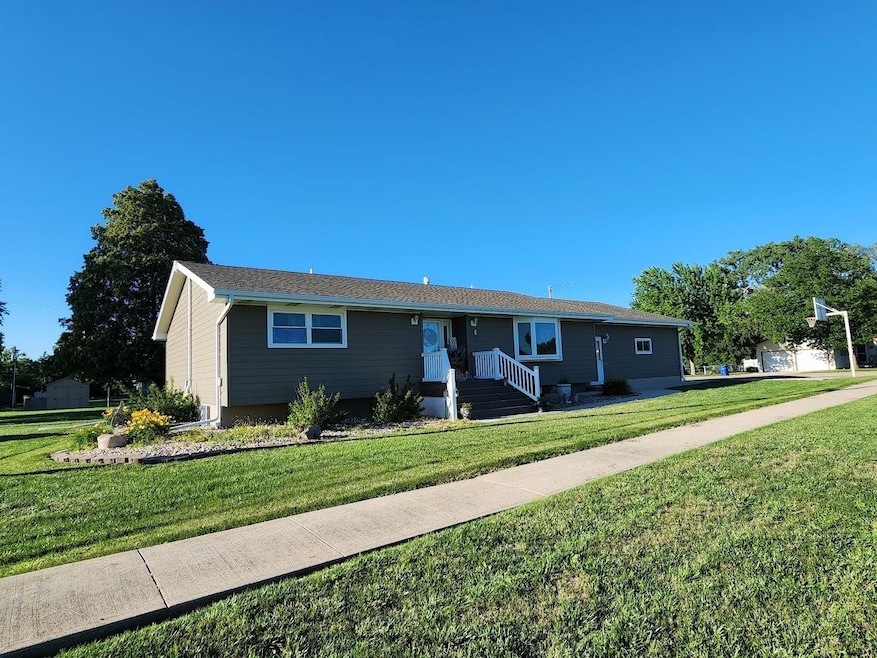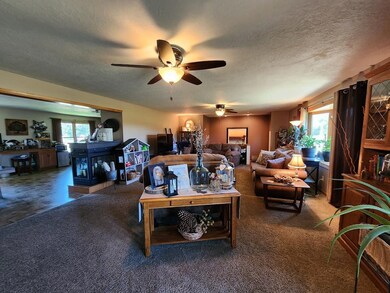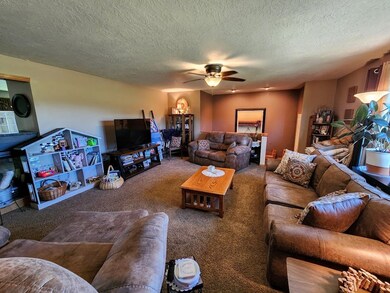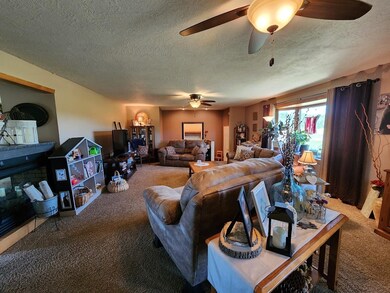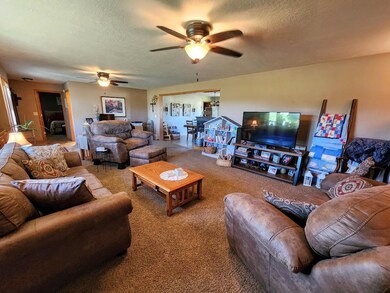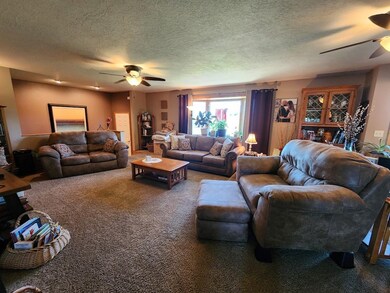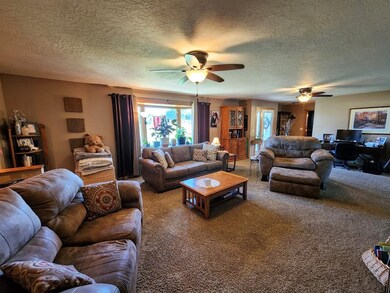
1316 E 14th St Crofton, NE 68730
Estimated payment $1,762/month
About This Home
Beautifully Updated 4-Bedroom, 3-Bath Ranch in Charming Crofton! Don’t miss this beautifully updated 4-bedroom, 3-bath ranch-style home located in the heart of the quaint town of Crofton. The main floor features a bright living room with a large picture window, a modern kitchen with a breakfast bar, and a dining area with sliding doors that lead to a spacious rear deck—perfect for entertaining. You’ll also find two bedrooms, an updated full bath, and convenient main floor laundry. Downstairs, enjoy a large family room, two additional bedrooms, a full bath, a bar area, and a second full kitchen—ideal for guests or extended family. Additional amenities include an oversized two-car garage, and a handy storage shed. Schedule your private showing today—this one won’t last long!
Listing Agent
Americas Best Realty Brokerage Phone: 605-760-3304 License #NULL Listed on: 07/01/2025
Map
Home Details
Home Type
Single Family
Year Built
1976
Lot Details
0
Listing Details
- Class: RESIDENTIAL
- Style: 1 Story or Ranch
- Property Features: Ceiling Fan, Egress Window(s), Fireplace - Gas, Garage w/ Opener, Kitchen Center Island, Main Floor Laundry, Sump Pit
- Legal Description: NORMAN SUNRISE LOT 1 LS PORTION TO ST CITY OF CROFTON, NE
- Personal Property Included: Fridge, Microwave, Dishwasher, Stove (2), Washer & Dryer
- Price Per Sq Ft: 165.64
- Region: West of Highway 81 NE
- Year Built: 1976
- Electric Provider: Cedar Knox Public Power
- Internet T V Phone Provide: Great Plains Communicatio
- Natural Gas Provider: None
- Propane Provider: None
- Property Purchase Contingency: No
- Video Recording Device: No
- Special Features: None
- Property Sub Type: Detached
- Stories: 1
Interior Features
- Fireplace Number: 1
- Fireplace Fuel: Gas
- Bedrooms: 4
- Bathrooms: 3
- Full Bathrooms: 3
- Basement: Finished
- Estimated Basement Sq Ft: 1536
- Sq Ft Fin Apx Above Grade: 1624
- Sq Ft Fin Apx Bs: 1536
- Sq Ft Fin Apx Main: 1624
- Sq Ft Fin Apx Total: 3160
Exterior Features
- Exterior: Engineered Wood
- Flood: Unverified
- Roof: Asphalt Shingles
Garage/Parking
- Driveway: Concrete
- Garage: 2 Car
- Estimated Garage Sq Ft: 832
Utilities
- Cooling: Central
- Heating: Forced Air
- Sewer: City
- Water Provider: City Water
Lot Info
- Estimated Acres: 0.31
- Parcel No: 540000365
- Geo Subdivision: NE
- Lot Size Sf: 13500
- Zoning: Residential
Tax Info
- Owner Occupied Tax: Yes
- Estimated Taxes: 2543
- Tax Year: 2025
Home Values in the Area
Average Home Value in this Area
Property History
| Date | Event | Price | Change | Sq Ft Price |
|---|---|---|---|---|
| 07/01/2025 07/01/25 | For Sale | $269,000 | -- | $85 / Sq Ft |
Similar Home in Crofton, NE
Source: Meridian Association of REALTORS®
MLS Number: 116843
- See Legal Lot 304
- See Legal Lot 211
- Elk Ridge Unit Lot 21
- See Legal Lot 303
- See Legal Lot 302
- See Legal Lot 313
- See Legal Lot 404
- Lots 1662-1663 Country Club
- 605 W Main St
- 903 W 2nd St
- 609 Main St
- 211 W Kansas St
- 700 W Omaha St
- 1316 E 4th St
- See Legal Lot 314
- See Legal Lot 401
- See Legal Lot 207
- 55082 Winchester Dr
- 55095 Winchester Dr
- 23 Cedar St
