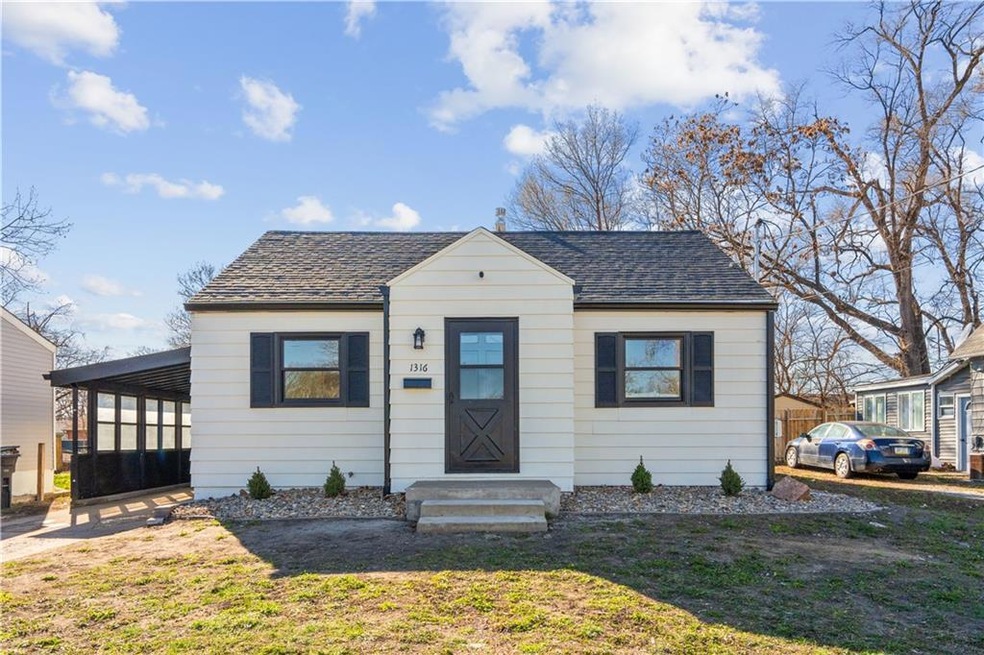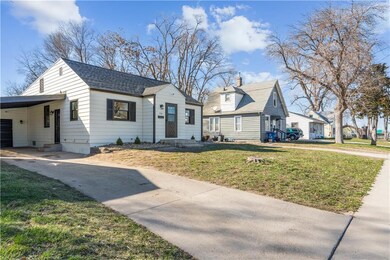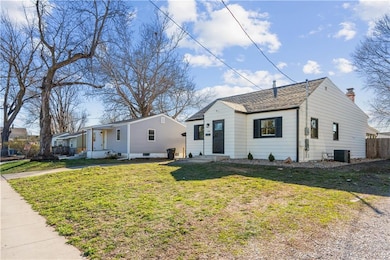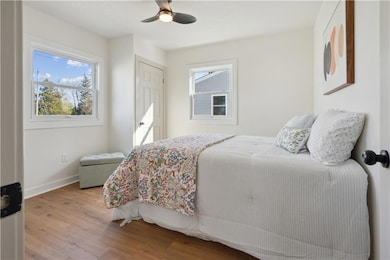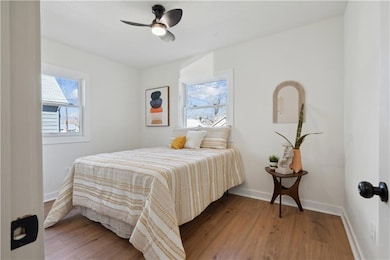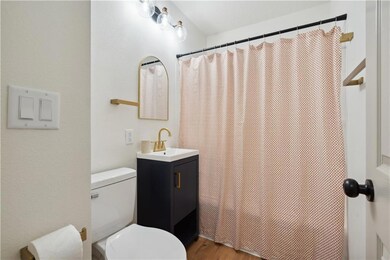
1316 E 22nd St Des Moines, IA 50317
Accent NeighborhoodHighlights
- Ranch Style House
- No HOA
- Forced Air Heating and Cooling System
- Sun or Florida Room
- Formal Dining Room
- Family Room
About This Home
As of April 2024Step into this unique home nestled in Des Moines, just a stone’s throw from the interstate, where every corner exudes warmth and welcome. From the sturdy roof to the gleaming floors, this home has been lovingly updated with all the modern touches you could dream of. With three cozy bedrooms, two baths, and an extra room in the basement perfect for relaxation or guests, there’s plenty of space for everyone to spread out and unwind.
As you enter the spacious great room, you’re greeted by stunning ceiling beams and an inviting fireplace, promising cozy evenings spent with loved ones. The kitchen, a chef’s delight, has been fully renovated and boasts a central island that effortlessly connects it to the great room, making it the heart of the home—a perfect spot for gatherings and making memories.
Step through the side door into the expansive three-season room, bathed in sunlight pouring through large windows, overlooking your very own fenced backyard—a tranquil oasis for outdoor enjoyment. And for those drizzly days, fear not, with both a carport and garage at your disposal.
This home comes complete with all appliances, ensuring a seamless transition into your new home. Don’t let this rare opportunity slip away—reach out to your trusted realtor today to schedule a showing and make this dream home yours.
Listing agent has interest in property.
Home Details
Home Type
- Single Family
Est. Annual Taxes
- $2,800
Year Built
- Built in 1947
Lot Details
- 6,300 Sq Ft Lot
- Lot Dimensions are 50x126
- Property is Fully Fenced
- Wood Fence
Home Design
- Ranch Style House
- Block Foundation
- Asphalt Shingled Roof
- Metal Siding
Interior Spaces
- 1,292 Sq Ft Home
- Gas Log Fireplace
- Family Room
- Formal Dining Room
- Sun or Florida Room
- Fire and Smoke Detector
Kitchen
- Microwave
- Dishwasher
Bedrooms and Bathrooms
- 3 Main Level Bedrooms
Laundry
- Dryer
- Washer
Parking
- 1 Car Attached Garage
- Carport
- Driveway
Utilities
- Forced Air Heating and Cooling System
Community Details
- No Home Owners Association
Listing and Financial Details
- Assessor Parcel Number 06000149001000
Ownership History
Purchase Details
Home Financials for this Owner
Home Financials are based on the most recent Mortgage that was taken out on this home.Purchase Details
Home Financials for this Owner
Home Financials are based on the most recent Mortgage that was taken out on this home.Purchase Details
Home Financials for this Owner
Home Financials are based on the most recent Mortgage that was taken out on this home.Purchase Details
Purchase Details
Purchase Details
Purchase Details
Home Financials for this Owner
Home Financials are based on the most recent Mortgage that was taken out on this home.Similar Homes in Des Moines, IA
Home Values in the Area
Average Home Value in this Area
Purchase History
| Date | Type | Sale Price | Title Company |
|---|---|---|---|
| Warranty Deed | $245,000 | None Listed On Document | |
| Warranty Deed | $79,500 | None Listed On Document | |
| Warranty Deed | $35,000 | -- | |
| Public Action Common In Florida Clerks Tax Deed Or Tax Deeds Or Property Sold For Taxes | -- | None Listed On Document | |
| Quit Claim Deed | $5,000 | None Available | |
| Interfamily Deed Transfer | -- | None Available | |
| Warranty Deed | $54,500 | None Available |
Mortgage History
| Date | Status | Loan Amount | Loan Type |
|---|---|---|---|
| Open | $237,650 | New Conventional | |
| Previous Owner | $123,350 | New Conventional | |
| Previous Owner | $100,000 | Unknown | |
| Previous Owner | $55,000 | VA |
Property History
| Date | Event | Price | Change | Sq Ft Price |
|---|---|---|---|---|
| 04/22/2024 04/22/24 | Sold | $245,000 | +6.5% | $190 / Sq Ft |
| 03/22/2024 03/22/24 | Pending | -- | -- | -- |
| 03/21/2024 03/21/24 | For Sale | $230,000 | +189.7% | $178 / Sq Ft |
| 06/06/2023 06/06/23 | Sold | $79,400 | 0.0% | $61 / Sq Ft |
| 05/04/2023 05/04/23 | Pending | -- | -- | -- |
| 03/16/2023 03/16/23 | Off Market | $79,400 | -- | -- |
| 03/16/2023 03/16/23 | Pending | -- | -- | -- |
| 03/16/2023 03/16/23 | For Sale | $70,000 | +100.0% | $54 / Sq Ft |
| 11/22/2022 11/22/22 | Sold | $35,000 | -30.0% | $27 / Sq Ft |
| 10/23/2022 10/23/22 | Pending | -- | -- | -- |
| 10/23/2022 10/23/22 | For Sale | $50,000 | -- | $39 / Sq Ft |
Tax History Compared to Growth
Tax History
| Year | Tax Paid | Tax Assessment Tax Assessment Total Assessment is a certain percentage of the fair market value that is determined by local assessors to be the total taxable value of land and additions on the property. | Land | Improvement |
|---|---|---|---|---|
| 2024 | $688 | $89,800 | $20,300 | $69,500 |
| 2023 | $2,800 | $35,000 | $20,300 | $14,700 |
| 2022 | $5,508 | $118,800 | $16,900 | $101,900 |
| 2021 | $2,718 | $118,800 | $16,900 | $101,900 |
| 2020 | $4,129 | $108,900 | $15,400 | $93,500 |
| 2019 | $2,510 | $108,900 | $15,400 | $93,500 |
| 2018 | $2,478 | $105,200 | $13,600 | $91,600 |
| 2017 | $2,410 | $105,200 | $13,600 | $91,600 |
| 2016 | $2,342 | $100,900 | $12,800 | $88,100 |
| 2015 | $2,342 | $100,900 | $12,800 | $88,100 |
| 2014 | $2,188 | $97,800 | $12,100 | $85,700 |
Agents Affiliated with this Home
-

Seller's Agent in 2024
Rocio Hermosillo
EXP Realty, LLC
(515) 657-0766
9 in this area
256 Total Sales
-
B
Seller Co-Listing Agent in 2024
Bexaida Dominguez
Keller Williams Realty GDM
(515) 443-6971
3 in this area
47 Total Sales
-

Buyer's Agent in 2024
Elizabeth Keller
CHASE Collective
(515) 423-5607
10 in this area
300 Total Sales
-
S
Seller's Agent in 2023
Stefanie Running
Fathom Realty
(515) 689-1985
4 in this area
65 Total Sales
Map
Source: Des Moines Area Association of REALTORS®
MLS Number: 691390
APN: 060-00149001000
- 804 E 21st Ct
- 1519 Searle St
- 1601 E 22nd St
- 2057 Maple St
- 1431 E 19th St
- 1273 E 18th St
- 2323 Maple St
- 1263 E 25th St
- 1315 E 25th St
- 1309 Stewart St
- 2420 Maple St
- 2400 Lyon St
- 1434 E 18th St
- 1236 Stewart St
- 2334 Des Moines St
- 2340 Des Moines St
- 2317 Des Moines St
- 1354 E 26th St
- 716 E 18th St
- 1512 Stewart St
