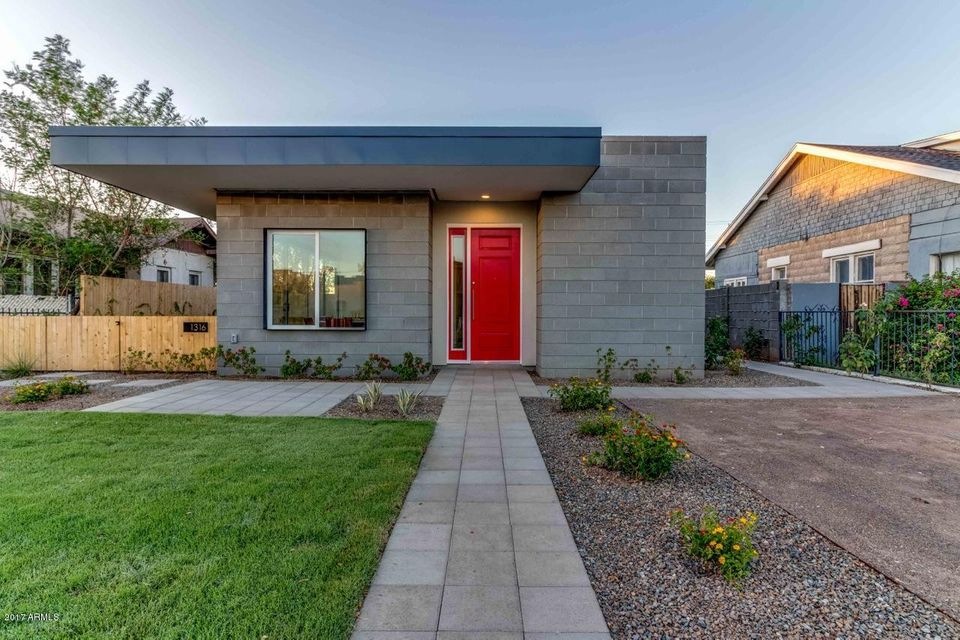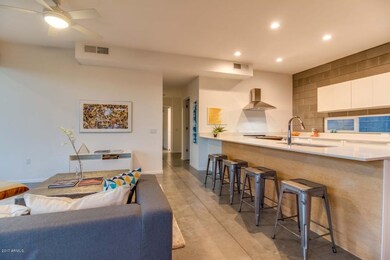
1316 E Fillmore St Phoenix, AZ 85006
Garfield NeighborhoodHighlights
- The property is located in a historic district
- Contemporary Architecture
- No HOA
- Phoenix Coding Academy Rated A
- Private Yard
- Double Pane Windows
About This Home
As of August 2020NEW CONSTRUCTION ! Just Completed, these new architectural homes by Erwin Architecture and Development are astounding! From studio living to easy-living investment, these twin “Gemini” duplex homes offer superb modern design and handcrafted attention to design and detail Sporting a hip “Garfield” Neighborhood location, each home offers 2 bedrooms, 2 baths, covered parking and 1100+- Sq Ft each of modern design. The finishes and appointments are first rate and you’ll want for nothing in this very versatile design that offers flexibility like no single home can. The homes are offered in the pair and sold as one home. Imagine the possibilities! Use one as your residence, the other for guests, home studio, or awesome potential for rental income! HURRY! New To Market!
Last Agent to Sell the Property
AZArchitecture/Jarson & Jarson Brokerage Email: info@azarchitecture.com License #SA031457000 Listed on: 09/07/2017
Last Buyer's Agent
Sean Flanagan
My Home Group Real Estate License #SA546681000
Home Details
Home Type
- Single Family
Est. Annual Taxes
- $640
Year Built
- Built in 2017
Lot Details
- 7,370 Sq Ft Lot
- Desert faces the back of the property
- Partially Fenced Property
- Wood Fence
- Block Wall Fence
- Front and Back Yard Sprinklers
- Private Yard
- Grass Covered Lot
Home Design
- Designed by Erwin Architecture Architects
- Contemporary Architecture
- Wood Frame Construction
- Spray Foam Insulation
- Foam Roof
- Block Exterior
- Synthetic Stucco Exterior
Interior Spaces
- 2,254 Sq Ft Home
- 1-Story Property
- Ceiling height of 9 feet or more
- Ceiling Fan
- Double Pane Windows
- Low Emissivity Windows
- Vinyl Clad Windows
- Concrete Flooring
- Kitchen Island
Bedrooms and Bathrooms
- 4 Bedrooms
- Primary Bathroom is a Full Bathroom
- 4 Bathrooms
- Dual Vanity Sinks in Primary Bathroom
Parking
- 1 Open Parking Space
- 2 Carport Spaces
Schools
- Kenilworth Elementary School
- Whittier Elementary School - Phoenix Middle School
- Central High School
Utilities
- Refrigerated Cooling System
- Heating Available
- Cable TV Available
Additional Features
- No Interior Steps
- The property is located in a historic district
Community Details
- No Home Owners Association
- Association fees include no fees
- Built by Erwin Architecture - Beckett
- Yaggy Tract Mcr 000452 Subdivision
Listing and Financial Details
- Home warranty included in the sale of the property
- Tax Lot 16
- Assessor Parcel Number 116-24-162
Ownership History
Purchase Details
Home Financials for this Owner
Home Financials are based on the most recent Mortgage that was taken out on this home.Purchase Details
Home Financials for this Owner
Home Financials are based on the most recent Mortgage that was taken out on this home.Purchase Details
Home Financials for this Owner
Home Financials are based on the most recent Mortgage that was taken out on this home.Purchase Details
Similar Homes in Phoenix, AZ
Home Values in the Area
Average Home Value in this Area
Purchase History
| Date | Type | Sale Price | Title Company |
|---|---|---|---|
| Warranty Deed | $575,000 | Title Alliance Platinum Agcy | |
| Warranty Deed | $462,500 | Old Republic Title Agency | |
| Warranty Deed | $75,000 | Grand Canyon Title Agency | |
| Warranty Deed | $50,000 | Grand Canyon Title Agency | |
| Warranty Deed | -- | Security Title Agency |
Mortgage History
| Date | Status | Loan Amount | Loan Type |
|---|---|---|---|
| Open | $205,000 | New Conventional | |
| Previous Owner | $300,000 | New Conventional | |
| Previous Owner | $400,000 | New Conventional |
Property History
| Date | Event | Price | Change | Sq Ft Price |
|---|---|---|---|---|
| 08/14/2020 08/14/20 | Sold | $575,000 | 0.0% | $251 / Sq Ft |
| 07/17/2020 07/17/20 | Pending | -- | -- | -- |
| 07/09/2020 07/09/20 | For Sale | $575,000 | +24.3% | $251 / Sq Ft |
| 10/27/2017 10/27/17 | Sold | $462,500 | -5.4% | $205 / Sq Ft |
| 09/07/2017 09/07/17 | For Sale | $489,000 | -- | $217 / Sq Ft |
Tax History Compared to Growth
Tax History
| Year | Tax Paid | Tax Assessment Tax Assessment Total Assessment is a certain percentage of the fair market value that is determined by local assessors to be the total taxable value of land and additions on the property. | Land | Improvement |
|---|---|---|---|---|
| 2025 | $2,552 | $19,085 | -- | -- |
| 2024 | $2,527 | $18,176 | -- | -- |
| 2023 | $2,527 | $59,730 | $11,940 | $47,790 |
| 2022 | $2,438 | $44,220 | $8,840 | $35,380 |
| 2021 | $2,419 | $40,220 | $8,040 | $32,180 |
| 2020 | $2,447 | $34,350 | $6,870 | $27,480 |
| 2019 | $2,443 | $19,780 | $3,950 | $15,830 |
| 2018 | $675 | $5,685 | $5,685 | $0 |
| 2017 | $659 | $4,380 | $4,380 | $0 |
| 2016 | $640 | $3,975 | $3,975 | $0 |
| 2015 | $632 | $4,240 | $4,240 | $0 |
Agents Affiliated with this Home
-

Seller's Agent in 2020
Elizabeth Newlin
Realty One Group
(480) 321-8100
1 in this area
43 Total Sales
-

Buyer's Agent in 2020
John Gluch
eXp Realty
(480) 405-5625
2 in this area
585 Total Sales
-

Seller's Agent in 2017
Scott Jarson
AZArchitecture/Jarson & Jarson
(480) 254-7510
130 Total Sales
-
S
Buyer's Agent in 2017
Sean Flanagan
My Home Group
Map
Source: Arizona Regional Multiple Listing Service (ARMLS)
MLS Number: 5657359
APN: 116-24-162
- 1306 E Fillmore St
- 1327 E Fillmore St
- 1302 E Pierce St
- 1211 E Fillmore St
- 1202 E Fillmore St
- 418 N 14th St
- 1423 E Pierce St
- 331 N 13th Place
- 1210 E Garfield St
- 1449 E Fillmore St
- 1442 E Polk St
- 1150 E Garfield St
- 1110 E Pierce St
- 1115 E Mckinley St
- 1424 E Garfield St
- 1149 E Roosevelt St
- 1009 E Taylor St Unit 13,14,15
- 2145 E Taylor St Unit 11
- 322 N 11th Place
- 381 N 15th St






