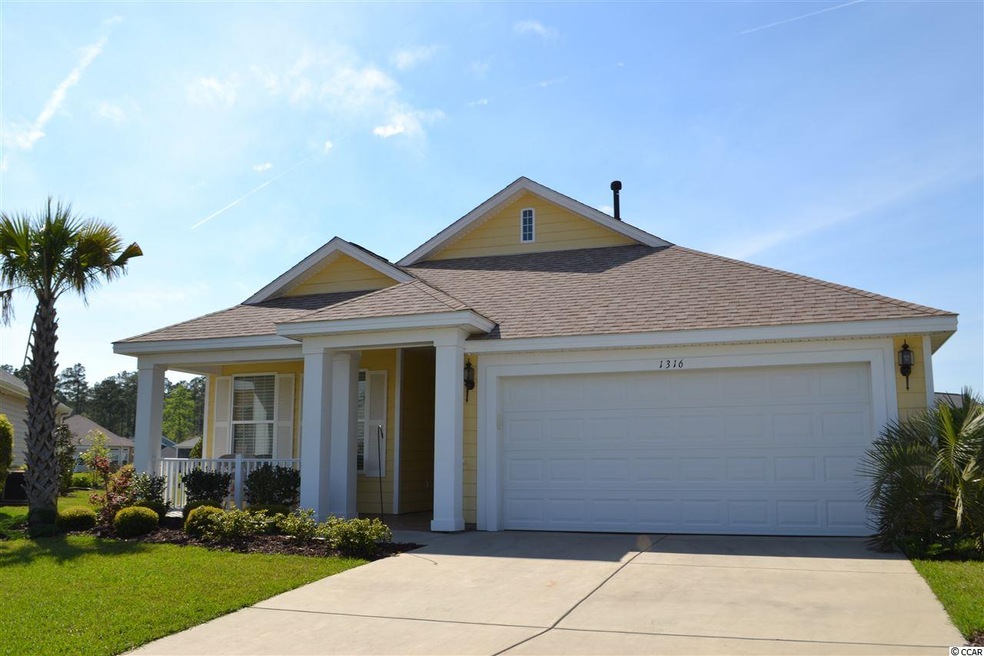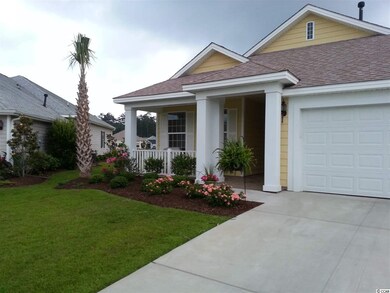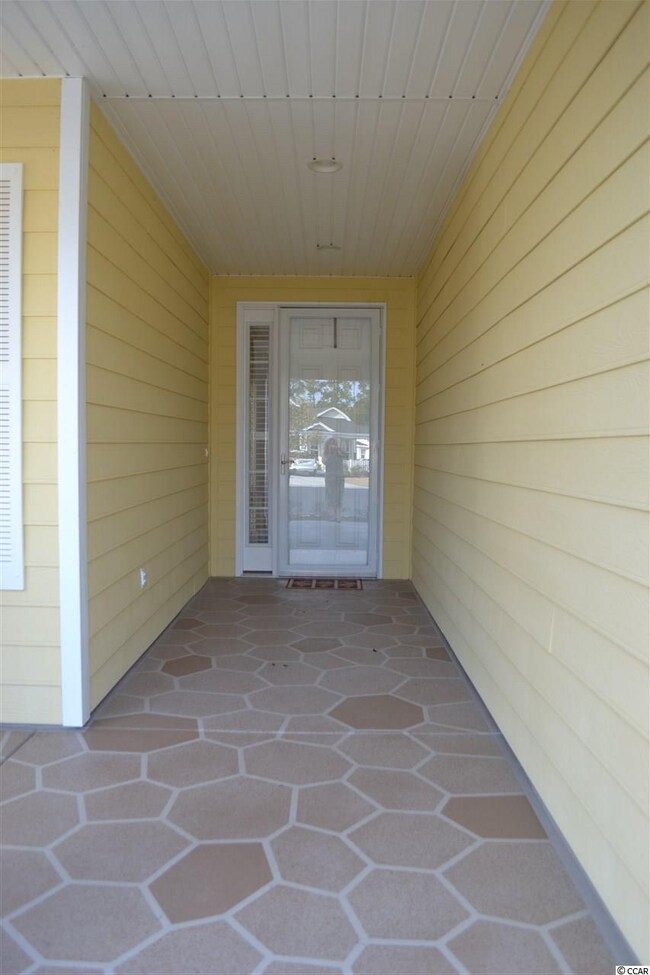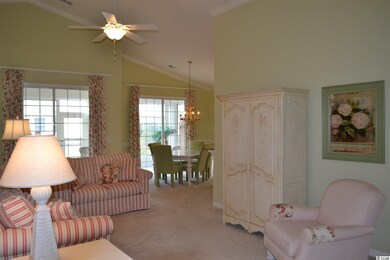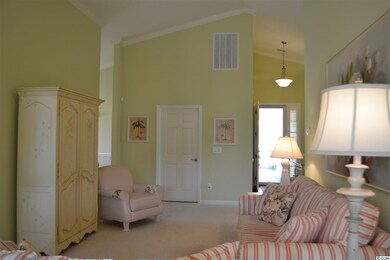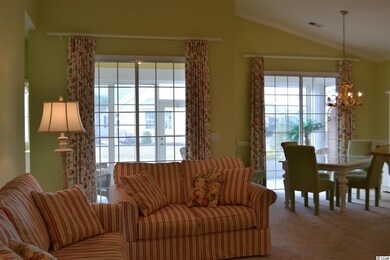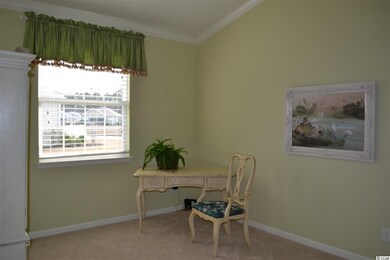
1316 Elegant Ct Murrells Inlet, SC 29576
Burgess NeighborhoodHighlights
- Senior Community
- Gated Community
- Vaulted Ceiling
- Sitting Area In Primary Bedroom
- Clubhouse
- Ranch Style House
About This Home
As of June 2016Enjoy the lovely breezes from the pond as you view the lighted fountain while sipping your favorite beverage on the expanded, enclosed three season room of this beautiful Eagle Trace at Seasons of Prince Creek. This home is on a premium waterfront lot at the end of a cul-de-sac. The landscaping is outstanding, including knock-out roses, azaleas, gardenias, and crepe myrtles for color, and palms for that tropical ‘feel’. A row of Holly trees create extra privacy for this extra wide backyard. You will appreciate the well thought out floor plan with 12’ vaulted ceilings in most rooms. The dining area has chair rails, and gorgeous crown moldings are in every room except the guest bathroom and laundry room.The roomy Kitchen, large breakfast nook and Foyer have beautiful woods floors. The granite counters, and breakfast bar in the Kitchen are a lovely compliment for the white cabinetry and stainless steel appliances. The Kitchen also includes a pantry and plenty of cabinets to give you a dream space to entertain friends. The upgraded front glass door adds even more natural light to this bright and airy home. The Living Room has two sliders opening to the large, tiled three season room, the upgraded wind resistant Ez-Breeze style windows will give you time to enjoy the mild weather all year. Just outside the three season room you will enjoy the stamped concrete patio, to use for grilling, soaking up the sunshine, or listening to the soothing sound of the fountain. This home has a security system, and hardy plank siding. The garage has plenty of space for your vehicles and also room for storage. As you enter the home from the garage, you will find a large laundry room which includes a utility sink and two closets for extra storage. Your guests will have privacy in this split bedroom floor plan, and their own full bathroom adjacent to their room. The French doors will lead you into a spacious vaulted ceiling Den, Study or extra bedroom for visitors. The Master Bedroom has an outstanding view of the pond. Two walk in closets will give you all the room you need for your personal items, the Master Bathroom will amaze you with two separate vanities, a large garden tub, a walk-in tiled shower, a private commode room, and a linen closet. The front entry to this home has a charming porch with room to sit and visit with the friendly neighbors. This planned community, has been voted one of the best in the country, and is a wonderful, friendly place to live. The 30,000 sq ft club house offers a ballroom, dinners, dancing, nature walks, tennis, and outstanding indoor and outdoor pool, plenty of classes from exercise to cooking, travel clubs, art and much more. You are a quick 10 minute drive from the ocean and the Marshwalk, boardwalk, boasting some of the best seafood around! Seasons is an active adult, 55+ gated community. There is an onsite Lifestyle Director, and your HOA fee includes basic cable, internet, trash pick up, HTC home security monitoring, lawn maintenance and irrigation, use of all the club house amenities, full gym, indoor and outdoor pools, BBQ area, Jacuzzi, and use of Wilderness Park. Come see what Seasons has to offer. Make this your new way of living today!
Last Agent to Sell the Property
EXP Realty LLC License #82731 Listed on: 03/13/2016

Home Details
Home Type
- Single Family
Year Built
- Built in 2013
HOA Fees
- $365 Monthly HOA Fees
Parking
- 2 Car Attached Garage
- Garage Door Opener
Home Design
- Ranch Style House
- Slab Foundation
- Concrete Siding
- Tile
Interior Spaces
- 1,748 Sq Ft Home
- Vaulted Ceiling
- Ceiling Fan
- Window Treatments
- Entrance Foyer
- Dining Area
- Screened Porch
- Carpet
- Pull Down Stairs to Attic
Kitchen
- Breakfast Area or Nook
- Breakfast Bar
- Range
- Microwave
- Dishwasher
- Stainless Steel Appliances
- Solid Surface Countertops
- Disposal
Bedrooms and Bathrooms
- 3 Bedrooms
- Sitting Area In Primary Bedroom
- Split Bedroom Floorplan
- Walk-In Closet
- Bathroom on Main Level
- 2 Full Bathrooms
- Vaulted Bathroom Ceilings
- Single Vanity
- Dual Vanity Sinks in Primary Bathroom
- Shower Only
- Garden Bath
Laundry
- Laundry Room
- Washer and Dryer
Home Security
- Home Security System
- Storm Doors
- Fire and Smoke Detector
Schools
- Saint James Elementary School
- Saint James Middle School
- Saint James High School
Utilities
- Central Heating and Cooling System
- Cooling System Powered By Gas
- Heating System Uses Gas
- Underground Utilities
- Gas Water Heater
- Phone Available
- Cable TV Available
Additional Features
- Patio
- Cul-De-Sac
Community Details
Overview
- Senior Community
- Association fees include internet access, landscape/lawn, master antenna/cable TV, common maint/repair, manager, pool service, recreation facilities, security, trash pickup
- The community has rules related to allowable golf cart usage in the community
Recreation
- Tennis Courts
- Community Indoor Pool
Additional Features
- Clubhouse
- Security
- Gated Community
Ownership History
Purchase Details
Home Financials for this Owner
Home Financials are based on the most recent Mortgage that was taken out on this home.Purchase Details
Home Financials for this Owner
Home Financials are based on the most recent Mortgage that was taken out on this home.Similar Homes in Murrells Inlet, SC
Home Values in the Area
Average Home Value in this Area
Purchase History
| Date | Type | Sale Price | Title Company |
|---|---|---|---|
| Warranty Deed | $272,500 | -- | |
| Deed | $252,096 | -- |
Mortgage History
| Date | Status | Loan Amount | Loan Type |
|---|---|---|---|
| Open | $200,000 | No Value Available | |
| Closed | $200,000 | Stand Alone Refi Refinance Of Original Loan |
Property History
| Date | Event | Price | Change | Sq Ft Price |
|---|---|---|---|---|
| 06/21/2016 06/21/16 | Sold | $272,500 | -5.7% | $156 / Sq Ft |
| 05/05/2016 05/05/16 | Pending | -- | -- | -- |
| 03/13/2016 03/13/16 | For Sale | $289,000 | +14.6% | $165 / Sq Ft |
| 09/28/2012 09/28/12 | Sold | $252,096 | 0.0% | $144 / Sq Ft |
| 06/06/2012 06/06/12 | For Sale | $251,977 | -- | $144 / Sq Ft |
| 05/24/2012 05/24/12 | Pending | -- | -- | -- |
Tax History Compared to Growth
Tax History
| Year | Tax Paid | Tax Assessment Tax Assessment Total Assessment is a certain percentage of the fair market value that is determined by local assessors to be the total taxable value of land and additions on the property. | Land | Improvement |
|---|---|---|---|---|
| 2024 | -- | $12,711 | $2,515 | $10,196 |
| 2023 | $0 | $12,711 | $2,515 | $10,196 |
| 2021 | $1,009 | $33,366 | $6,601 | $26,765 |
| 2020 | $905 | $33,366 | $6,601 | $26,765 |
| 2019 | $905 | $33,366 | $6,601 | $26,765 |
| 2018 | $0 | $29,975 | $7,442 | $22,533 |
| 2017 | $970 | $25,368 | $2,835 | $22,533 |
| 2016 | $0 | $25,368 | $2,835 | $22,533 |
| 2015 | -- | $11,420 | $2,836 | $8,584 |
| 2014 | $792 | $11,420 | $2,836 | $8,584 |
Agents Affiliated with this Home
-
Elizabeth Marrone

Seller's Agent in 2016
Elizabeth Marrone
EXP Realty LLC
(843) 833-2452
61 in this area
132 Total Sales
-
Cheryl Christopher

Buyer's Agent in 2016
Cheryl Christopher
RE/MAX
(843) 222-3937
11 in this area
52 Total Sales
-
Scott Trembley
S
Seller's Agent in 2012
Scott Trembley
Keller Williams Oak and Ocean
(843) 455-6636
3 Total Sales
-
John Woodward
J
Seller Co-Listing Agent in 2012
John Woodward
JTE Real Estate
(843) 997-2420
50 Total Sales
-
Shane Carney
S
Buyer's Agent in 2012
Shane Carney
Southern Tide Realty
(843) 222-5478
16 Total Sales
Map
Source: Coastal Carolinas Association of REALTORS®
MLS Number: 1605447
APN: 46410030046
- 1000 Red Sky Ln Unit 101
- 1018 Red Sky Ln Unit 101
- 628 Grand Cypress Way
- 637 Grand Cypress Way
- 411 Mahogany Dr Unit 101
- 307 Black Oak Ln Unit 102
- 648 Sunnyside Dr Unit 102
- 314 Black Oak Ln Unit 102
- tbd Aft Ct Unit 101
- 339 Black Oak Ln Unit 201
- 447 Mahogany Dr Unit 102 Marcliffe West
- 442 Mahogany Dr Unit 101
- 448 Mahogany Dr Unit 201
- 662 Sunnyside Dr Unit 101
- 932 Jackline Place Unit 103
- 5870 Longwood Dr Unit 201
- 5870 Longwood Dr Unit 203
- 1631 Murrell Place
- 1652 Murrell Place
- 620 Sunnyside Dr Unit 102
