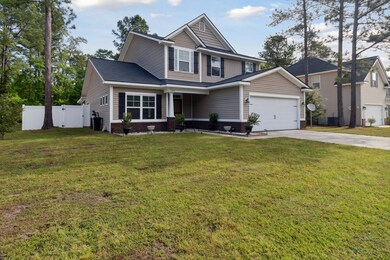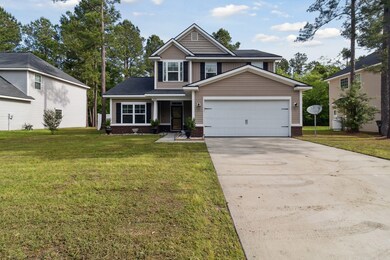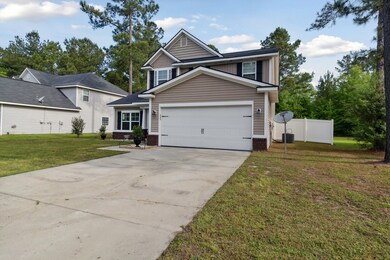
1316 Hill View Cir Hinesville, GA 31313
Highlights
- Newly Painted Property
- Main Floor Primary Bedroom
- Community Pool
- Soaking Tub in Primary Bathroom
- Great Room
- Enclosed patio or porch
About This Home
As of May 2023Welcome to The Enclave at Oak Crest! This beautiful move in ready home comes professionally painted throughout with all new vinyl plank flooring in the bathrooms and new carpet in the bedrooms, stairs, and upstairs flex space. The formal dining room features wood plank flooring, wainscoting, crown molding, and tons of natural light. The kitchen includes a counter height bar with stainless steel appliances, a pantry, vinyl sheet flooring for easy clean up and maintenance, and a breakfast area. The great room is two stories with exceptionally high ceilings and also features wood plank flooring. The primary suite is downstairs and features a tray ceiling with crown molding as well as a bathroom with a separate tiled shower, garden tub, dual vanities, and a walk in closet. The screened in patio is perfect to enjoy those warm summer nights and features a ceiling fan, vinyl siding, and gutters. The backyard is fenced in with white vinyl fencing as well.
Last Agent to Sell the Property
Rawls Realty, Inc. License #356893 Listed on: 04/08/2023

Home Details
Home Type
- Single Family
Est. Annual Taxes
- $5,781
Year Built
- 2013
Lot Details
- 9,148 Sq Ft Lot
- Privacy Fence
- Irrigation
HOA Fees
- $50 Monthly HOA Fees
Parking
- 2 Car Garage
- Driveway
- Open Parking
Home Design
- Newly Painted Property
- Brick Veneer
- Slab Foundation
- Wood Frame Construction
- Shingle Roof
- Vinyl Siding
Interior Spaces
- 2,395 Sq Ft Home
- 2-Story Property
- Crown Molding
- Wainscoting
- Sheet Rock Walls or Ceilings
- Ceiling Fan
- Recessed Lighting
- Double Pane Windows
- Window Treatments
- Entrance Foyer
- Great Room
- Formal Dining Room
- Washer and Dryer Hookup
- Property Views
Kitchen
- Electric Oven
- Microwave
- Ice Maker
- Dishwasher
Flooring
- Carpet
- Laminate
- Luxury Vinyl Tile
- Vinyl
Bedrooms and Bathrooms
- 4 Bedrooms
- Primary Bedroom on Main
- Walk-In Closet
- Dual Vanity Sinks in Primary Bathroom
- Soaking Tub in Primary Bathroom
- Separate Shower
Home Security
- Storm Doors
- Fire and Smoke Detector
Outdoor Features
- Enclosed patio or porch
- Outdoor Storage
Schools
- Joseph Martin Elementary School
- Snelson Golden Middle School
- Liberty County High School
Utilities
- Central Heating
- Electric Water Heater
Listing and Financial Details
- Assessor Parcel Number 071C 060
Community Details
Overview
- Association fees include insurance, maintenance common area, ground maintenance
- The Enclave At Oak Crest Subdivision
Recreation
- Community Pool
Ownership History
Purchase Details
Home Financials for this Owner
Home Financials are based on the most recent Mortgage that was taken out on this home.Purchase Details
Home Financials for this Owner
Home Financials are based on the most recent Mortgage that was taken out on this home.Purchase Details
Home Financials for this Owner
Home Financials are based on the most recent Mortgage that was taken out on this home.Purchase Details
Purchase Details
Home Financials for this Owner
Home Financials are based on the most recent Mortgage that was taken out on this home.Purchase Details
Home Financials for this Owner
Home Financials are based on the most recent Mortgage that was taken out on this home.Purchase Details
Purchase Details
Purchase Details
Similar Homes in Hinesville, GA
Home Values in the Area
Average Home Value in this Area
Purchase History
| Date | Type | Sale Price | Title Company |
|---|---|---|---|
| Warranty Deed | $294,900 | -- | |
| Warranty Deed | $178,000 | -- | |
| Warranty Deed | $157,900 | -- | |
| Warranty Deed | $172,303 | -- | |
| Foreclosure Deed | -- | -- | |
| Warranty Deed | $385,000 | -- | |
| Warranty Deed | $199,225 | -- | |
| Deed | $392,000 | -- | |
| Foreclosure Deed | -- | -- | |
| Deed | $3,686,500 | -- |
Mortgage History
| Date | Status | Loan Amount | Loan Type |
|---|---|---|---|
| Open | $301,240 | VA | |
| Previous Owner | $181,827 | VA | |
| Previous Owner | $161,294 | VA | |
| Previous Owner | $196,225 | VA |
Property History
| Date | Event | Price | Change | Sq Ft Price |
|---|---|---|---|---|
| 07/09/2025 07/09/25 | Price Changed | $334,900 | -2.9% | $140 / Sq Ft |
| 07/01/2025 07/01/25 | For Sale | $344,900 | +17.0% | $144 / Sq Ft |
| 05/10/2023 05/10/23 | Sold | $294,900 | +1.7% | $123 / Sq Ft |
| 04/21/2023 04/21/23 | Pending | -- | -- | -- |
| 04/08/2023 04/08/23 | For Sale | $289,900 | +62.9% | $121 / Sq Ft |
| 08/09/2017 08/09/17 | Sold | $178,000 | -1.1% | $74 / Sq Ft |
| 07/12/2017 07/12/17 | Pending | -- | -- | -- |
| 06/14/2017 06/14/17 | For Sale | $179,900 | -- | $75 / Sq Ft |
Tax History Compared to Growth
Tax History
| Year | Tax Paid | Tax Assessment Tax Assessment Total Assessment is a certain percentage of the fair market value that is determined by local assessors to be the total taxable value of land and additions on the property. | Land | Improvement |
|---|---|---|---|---|
| 2024 | $5,781 | $120,922 | $19,200 | $101,722 |
| 2023 | $5,781 | $109,027 | $19,200 | $89,827 |
| 2022 | $4,255 | $91,645 | $19,200 | $72,445 |
| 2021 | $3,967 | $83,852 | $19,200 | $64,652 |
| 2020 | $3,642 | $76,228 | $14,000 | $62,228 |
| 2019 | $3,645 | $76,877 | $14,000 | $62,877 |
| 2018 | $3,359 | $77,526 | $14,000 | $63,526 |
| 2017 | $2,574 | $78,174 | $14,000 | $64,174 |
| 2016 | $3,512 | $78,181 | $14,000 | $64,181 |
| 2015 | $3,685 | $78,181 | $14,000 | $64,181 |
| 2014 | $3,685 | $81,171 | $14,000 | $67,171 |
| 2013 | -- | $7,000 | $7,000 | $0 |
Agents Affiliated with this Home
-
The Shanken Team

Seller's Agent in 2025
The Shanken Team
Coldwell Banker Southern Coast
(912) 368-4300
150 in this area
397 Total Sales
-
Toria Wallace
T
Seller's Agent in 2023
Toria Wallace
Rawls Realty, Inc.
(912) 463-3801
31 in this area
79 Total Sales
-
Suzanne Roberts

Seller's Agent in 2017
Suzanne Roberts
RE/MAX
(270) 348-5122
10 in this area
117 Total Sales
-
Nonmls Sale
N
Buyer's Agent in 2017
Nonmls Sale
NON MLS MEMBER
(912) 354-1513
483 in this area
3,960 Total Sales
Map
Source: Hinesville Area Board of REALTORS®
MLS Number: 147165
APN: 071C-060






