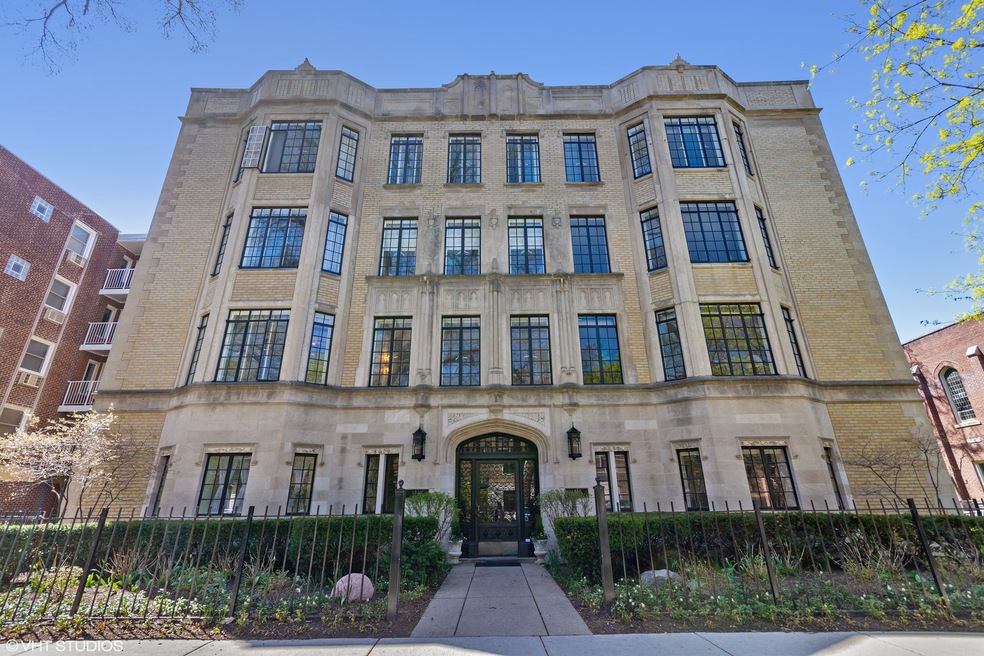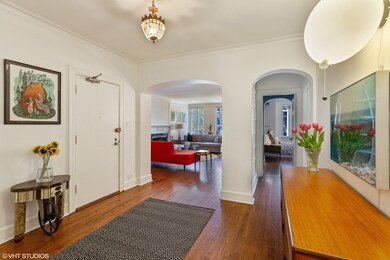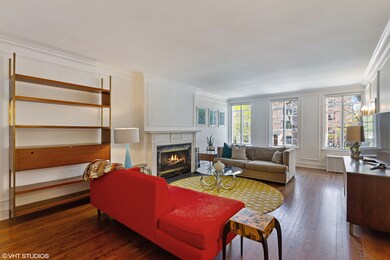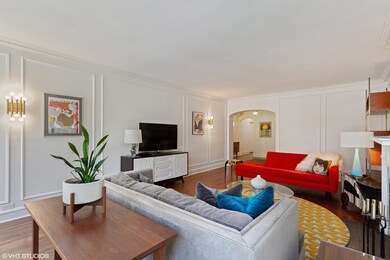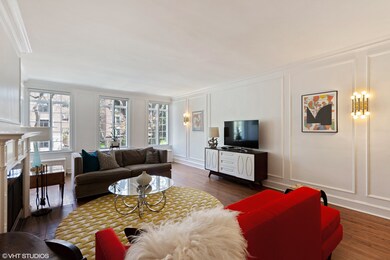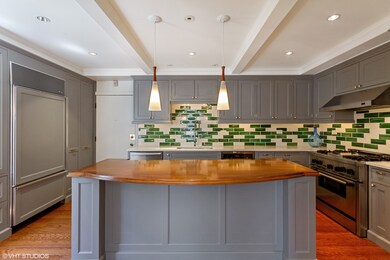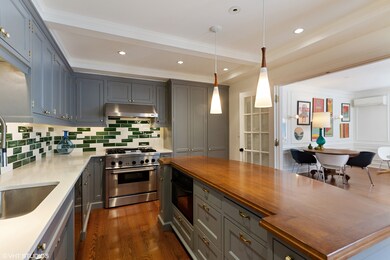
1316 Maple Ave Unit A1 Evanston, IL 60201
Highlights
- Wood Flooring
- 5-minute walk to Dempster Station
- Walk-In Pantry
- Dewey Elementary School Rated A
- End Unit
- 4-minute walk to Larimer Park
About This Home
As of May 2024Beautiful renovation of this spacious 3BR, 2.5BA condo in a stunning National Landmark Building in a popular Evanston location. Restoration of vintage details plus modern amenities, abundance of natural light, & large rooms make this a desirable home for all. Crown moldings, new lighting, built-in/pull down screens, bookshelves & more add to the stunning detail in this home. Renovated, custom kitchen with SS Chef's appliances (SubZero, Bosch, Thermador), gray cabinets, large island with seating, built in desk & French doors that lead to the enormous Dining room. Dining room has windows everywhere & a large built-in bench that overlooks the buildings charming courtyard. Luxurious Master Suite with 2 custom closets & remodeled Master Bath with shower. Charming office with built-in bookcases. Remodeled & stylish powder room. In unit laundry. Private storage space, bike room & additional laundry. Elegant building courtyard for outdoor enjoyment. Steps to downtown Evanston & transportation.
Property Details
Home Type
- Condominium
Est. Annual Taxes
- $4,841
Year Built | Renovated
- 1928 | 2015
Lot Details
- End Unit
- Southern Exposure
- East or West Exposure
HOA Fees
- $722 per month
Parking
- Detached Garage
- Garage Door Opener
- Parking Included in Price
- Garage Is Owned
Home Design
- Brick Exterior Construction
Interior Spaces
- Built-In Features
- Wood Burning Fireplace
- Entrance Foyer
- Storage
- Wood Flooring
Kitchen
- Breakfast Bar
- Walk-In Pantry
- Oven or Range
- Microwave
- High End Refrigerator
- Dishwasher
- Wine Cooler
- Kitchen Island
- Disposal
Bedrooms and Bathrooms
- Walk-In Closet
- Primary Bathroom is a Full Bathroom
Laundry
- Dryer
- Washer
Utilities
- Central Air
- Two Cooling Systems Mounted To A Wall/Window
- Radiator
- Hot Water Heating System
- Heating System Uses Gas
- Lake Michigan Water
Additional Features
- Patio
- Property is near a bus stop
Community Details
- Pets Allowed
Listing and Financial Details
- Homeowner Tax Exemptions
Ownership History
Purchase Details
Home Financials for this Owner
Home Financials are based on the most recent Mortgage that was taken out on this home.Purchase Details
Home Financials for this Owner
Home Financials are based on the most recent Mortgage that was taken out on this home.Purchase Details
Home Financials for this Owner
Home Financials are based on the most recent Mortgage that was taken out on this home.Purchase Details
Map
Similar Homes in Evanston, IL
Home Values in the Area
Average Home Value in this Area
Purchase History
| Date | Type | Sale Price | Title Company |
|---|---|---|---|
| Deed | $754,000 | None Listed On Document | |
| Warranty Deed | $690,000 | None Listed On Document | |
| Trustee Deed | $565,000 | Chicago Title Insurance Comp | |
| Warranty Deed | $420,000 | -- |
Mortgage History
| Date | Status | Loan Amount | Loan Type |
|---|---|---|---|
| Previous Owner | $200,000 | Credit Line Revolving | |
| Previous Owner | $310,000 | Credit Line Revolving |
Property History
| Date | Event | Price | Change | Sq Ft Price |
|---|---|---|---|---|
| 05/03/2024 05/03/24 | Sold | $754,000 | +0.5% | $377 / Sq Ft |
| 03/15/2024 03/15/24 | Pending | -- | -- | -- |
| 03/05/2024 03/05/24 | Price Changed | $750,000 | -5.1% | $375 / Sq Ft |
| 02/23/2024 02/23/24 | For Sale | $790,000 | +14.5% | $395 / Sq Ft |
| 01/17/2023 01/17/23 | Sold | $690,000 | -1.3% | $345 / Sq Ft |
| 10/31/2022 10/31/22 | Pending | -- | -- | -- |
| 10/25/2022 10/25/22 | Price Changed | $699,000 | -6.8% | $350 / Sq Ft |
| 10/03/2022 10/03/22 | Price Changed | $750,000 | -3.2% | $375 / Sq Ft |
| 08/26/2022 08/26/22 | For Sale | $775,000 | +6.9% | $388 / Sq Ft |
| 06/06/2019 06/06/19 | Sold | $725,000 | +3.7% | -- |
| 05/11/2019 05/11/19 | Pending | -- | -- | -- |
| 05/04/2019 05/04/19 | For Sale | $699,000 | +23.7% | -- |
| 02/15/2013 02/15/13 | Sold | $565,000 | 0.0% | $297 / Sq Ft |
| 12/19/2012 12/19/12 | Pending | -- | -- | -- |
| 11/03/2012 11/03/12 | Off Market | $565,000 | -- | -- |
| 09/07/2012 09/07/12 | Price Changed | $599,000 | -6.3% | $315 / Sq Ft |
| 03/02/2012 03/02/12 | For Sale | $639,000 | -- | $336 / Sq Ft |
Tax History
| Year | Tax Paid | Tax Assessment Tax Assessment Total Assessment is a certain percentage of the fair market value that is determined by local assessors to be the total taxable value of land and additions on the property. | Land | Improvement |
|---|---|---|---|---|
| 2024 | $4,841 | $55,100 | $2,085 | $53,015 |
| 2023 | $4,841 | $55,100 | $2,085 | $53,015 |
| 2022 | $4,841 | $55,100 | $2,085 | $53,015 |
| 2021 | $5,208 | $26,287 | $1,373 | $24,914 |
| 2020 | $5,421 | $26,287 | $1,373 | $24,914 |
| 2019 | $5,387 | $29,166 | $1,373 | $27,793 |
| 2018 | $6,666 | $27,766 | $1,137 | $26,629 |
| 2017 | $6,508 | $27,766 | $1,137 | $26,629 |
| 2016 | $6,395 | $27,766 | $1,137 | $26,629 |
| 2015 | $6,486 | $26,813 | $923 | $25,890 |
| 2014 | $6,439 | $26,813 | $923 | $25,890 |
| 2013 | $6,957 | $26,813 | $923 | $25,890 |
Source: Midwest Real Estate Data (MRED)
MLS Number: MRD10347719
APN: 11-18-327-025-1001
- 1316 Maple Ave Unit B2
- 1310 Maple Ave Unit 5B
- 1112 Greenwood St
- 1414 Elmwood Ave Unit 1B
- 1401 Elmwood Ave
- 1314 Ridge Ave Unit 3
- 1314 Ridge Ave Unit 4
- 1232 Ridge Ave
- 1500 Oak Ave Unit 3J
- 1508 Elmwood Ave Unit 3
- 1233 Crain St
- 1222 Chicago Ave Unit 306B
- 1222 Chicago Ave Unit B304
- 1415 Sherman Ave Unit 306
- 1124 Sherman Ave
- 1319 Chicago Ave Unit 404
- 1122 Sherman Ave
- 1572 Maple Ave Unit 401
- 1304 Wesley Ave
- 500 Lake St Unit 304
