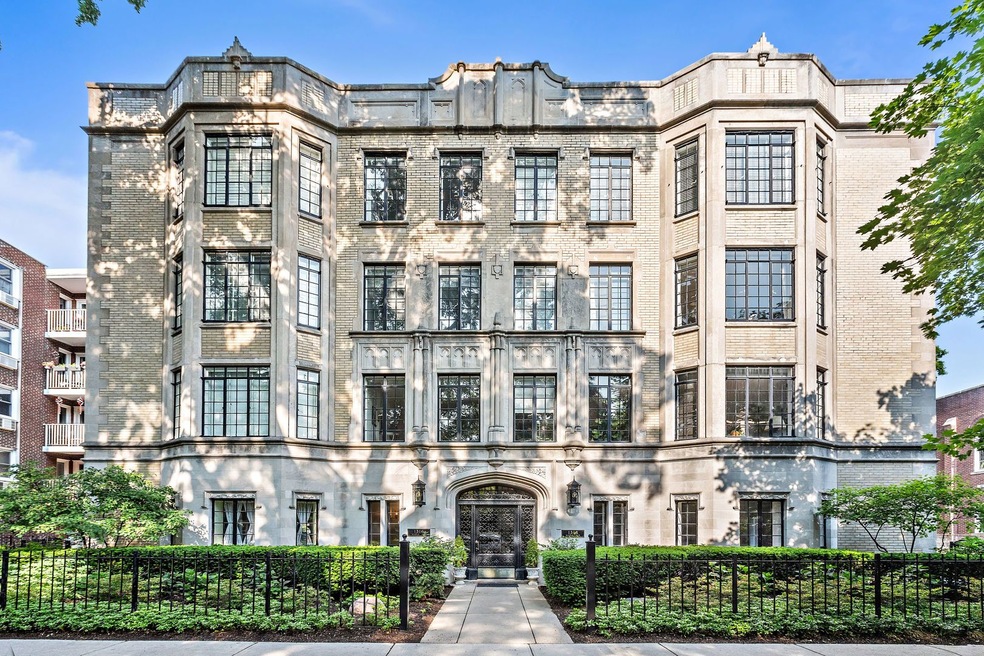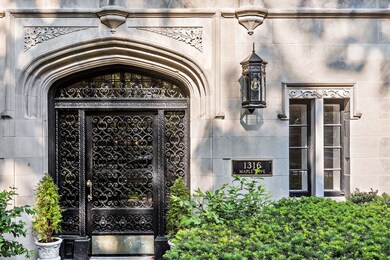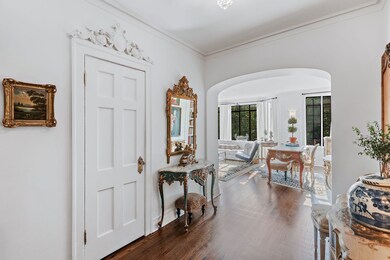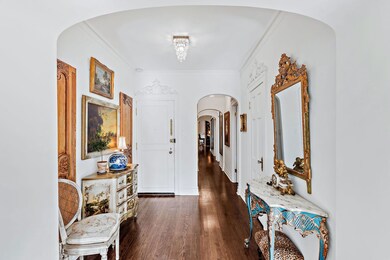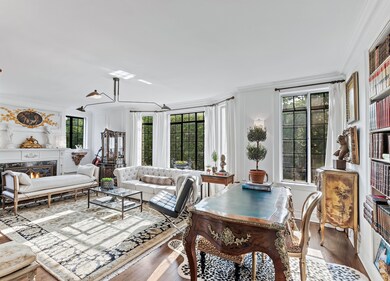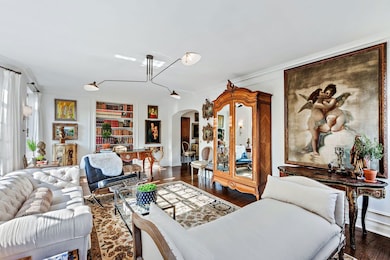
1316 Maple Ave Unit B2 Evanston, IL 60201
Highlights
- Wood Flooring
- 5-minute walk to Dempster Station
- Historic or Period Millwork
- Dewey Elementary School Rated A
- Stainless Steel Appliances
- 4-minute walk to Larimer Park
About This Home
As of June 2024Prepare to be wowed by this exquisite, one-of-a-kind condo unit located in one of the most gorgeous vintage buildings in Evanston; the Tudor-Revival style building was added to the National Register of Historic Places in 1984. Upon entering this 2 bedroom, 2 bathroom, second floor unit, you will feel as if you have stepped into a pied-a-terre in Paris. A beautiful entry foyer opens to a gracious living room complete with wood-burning fireplace, intricate moulding and built-in book cases. Light floods through original leaded glass windows with tree-top views, invoking feelings of peace and tranquility. The spacious primary suite includes a fully renovated primary bathroom, complete with high-end fixtures and marble tile. The second bedroom also enjoys a fully renovated en-suite bathroom that includes a discreetly placed in-unit washer/dryer unit concealed behind closet doors. At the back of the unit, you will find a large family room (could also serve as a dining room) that opens to a show-stopping kitchen. The current owner remodeled the kitchen installing new flooring, all new stainless steel Viking appliances and Carrara marble countertops. No detail was left unattended and the love and care that was put into this unit can be felt down to the carefully selected door knobs and door hinges. This is a special home for a special homebuyer who appreciates vintage character married with timeless, classic updates. Enjoy all that Evanston has to offer from this ideal location, just blocks from Downtown Evanston's many shops and restaurants, public transportation and Lake Michigan. Move in to this sophisticated address and enjoy! Don't miss this absolute gem of a home.
Last Buyer's Agent
@properties Christie's International Real Estate License #475156424

Property Details
Home Type
- Condominium
Est. Annual Taxes
- $10,885
Year Built
- Built in 1928
HOA Fees
- $722 Monthly HOA Fees
Home Design
- Brick or Stone Mason
Interior Spaces
- 1,546 Sq Ft Home
- 3-Story Property
- Built-In Features
- Bookcases
- Historic or Period Millwork
- Wood Burning Fireplace
- Window Treatments
- Entrance Foyer
- Living Room with Fireplace
- Storage
- Wood Flooring
Kitchen
- Built-In Oven
- Gas Oven
- Gas Cooktop
- Range Hood
- High End Refrigerator
- Freezer
- Stainless Steel Appliances
- Disposal
Bedrooms and Bathrooms
- 2 Bedrooms
- 2 Potential Bedrooms
- Bathroom on Main Level
- 2 Full Bathrooms
Laundry
- Laundry in Bathroom
- Washer and Dryer Hookup
Parking
- 1 Parking Space
- Uncovered Parking
- Off-Street Parking
- Parking Space Is On A Transferrable Lease
- Transferrable Lease on Garage
- Assigned Parking
Schools
- Dewey Elementary School
- Nichols Middle School
- Evanston Twp High School
Utilities
- Two Cooling Systems Mounted To A Wall/Window
- Radiator
- Heating System Uses Steam
- Heating System Uses Natural Gas
- Lake Michigan Water
Community Details
Overview
- Association fees include heat, water, insurance, lawn care, scavenger
- 22 Units
- Ryan Kawa Association, Phone Number (847) 998-0404
- Property managed by NS Management, LLC
Pet Policy
- Dogs and Cats Allowed
Ownership History
Purchase Details
Home Financials for this Owner
Home Financials are based on the most recent Mortgage that was taken out on this home.Purchase Details
Purchase Details
Home Financials for this Owner
Home Financials are based on the most recent Mortgage that was taken out on this home.Purchase Details
Home Financials for this Owner
Home Financials are based on the most recent Mortgage that was taken out on this home.Purchase Details
Home Financials for this Owner
Home Financials are based on the most recent Mortgage that was taken out on this home.Purchase Details
Home Financials for this Owner
Home Financials are based on the most recent Mortgage that was taken out on this home.Map
Similar Homes in Evanston, IL
Home Values in the Area
Average Home Value in this Area
Purchase History
| Date | Type | Sale Price | Title Company |
|---|---|---|---|
| Warranty Deed | $679,000 | None Listed On Document | |
| Warranty Deed | $480,000 | Chicago Title | |
| Warranty Deed | -- | Cti | |
| Deed | -- | None Available | |
| Deed | $160,000 | -- | |
| Warranty Deed | $282,000 | -- |
Mortgage History
| Date | Status | Loan Amount | Loan Type |
|---|---|---|---|
| Open | $120,000 | New Conventional | |
| Previous Owner | $253,000 | Fannie Mae Freddie Mac | |
| Previous Owner | $144,000 | No Value Available | |
| Previous Owner | $216,000 | No Value Available | |
| Closed | $7,500 | No Value Available |
Property History
| Date | Event | Price | Change | Sq Ft Price |
|---|---|---|---|---|
| 05/05/2025 05/05/25 | Pending | -- | -- | -- |
| 04/28/2025 04/28/25 | For Sale | $679,000 | 0.0% | $436 / Sq Ft |
| 06/20/2024 06/20/24 | Sold | $679,000 | 0.0% | $439 / Sq Ft |
| 04/24/2024 04/24/24 | Pending | -- | -- | -- |
| 04/05/2024 04/05/24 | Off Market | $679,000 | -- | -- |
| 03/17/2024 03/17/24 | Pending | -- | -- | -- |
| 02/26/2024 02/26/24 | For Sale | $679,000 | -- | $439 / Sq Ft |
Tax History
| Year | Tax Paid | Tax Assessment Tax Assessment Total Assessment is a certain percentage of the fair market value that is determined by local assessors to be the total taxable value of land and additions on the property. | Land | Improvement |
|---|---|---|---|---|
| 2024 | $10,885 | $50,283 | $1,830 | $48,453 |
| 2023 | $10,885 | $50,283 | $1,830 | $48,453 |
| 2022 | $10,885 | $50,283 | $1,830 | $48,453 |
| 2021 | $5,478 | $23,972 | $1,205 | $22,767 |
| 2020 | $5,464 | $23,972 | $1,205 | $22,767 |
| 2019 | $5,430 | $26,603 | $1,205 | $25,398 |
| 2018 | $5,999 | $25,332 | $997 | $24,335 |
| 2017 | $6,759 | $25,332 | $997 | $24,335 |
| 2016 | $5,779 | $25,332 | $997 | $24,335 |
| 2015 | $5,858 | $24,470 | $810 | $23,660 |
| 2014 | $5,817 | $24,470 | $810 | $23,660 |
| 2013 | $5,667 | $24,470 | $810 | $23,660 |
Source: Midwest Real Estate Data (MRED)
MLS Number: 11989632
APN: 11-18-327-025-1005
- 1316 Maple Ave Unit B2
- 1310 Maple Ave Unit 5B
- 1112 Greenwood St
- 1414 Elmwood Ave Unit 1B
- 1401 Elmwood Ave
- 1314 Ridge Ave Unit 3
- 1314 Ridge Ave Unit 4
- 1232 Ridge Ave
- 1500 Oak Ave Unit 3J
- 1508 Elmwood Ave Unit 3
- 1233 Crain St
- 1222 Chicago Ave Unit 306B
- 1222 Chicago Ave Unit B304
- 1415 Sherman Ave Unit 306
- 1124 Sherman Ave
- 1319 Chicago Ave Unit 404
- 1122 Sherman Ave
- 1572 Maple Ave Unit 401
- 1224 Hinman Ave
- 1304 Wesley Ave
