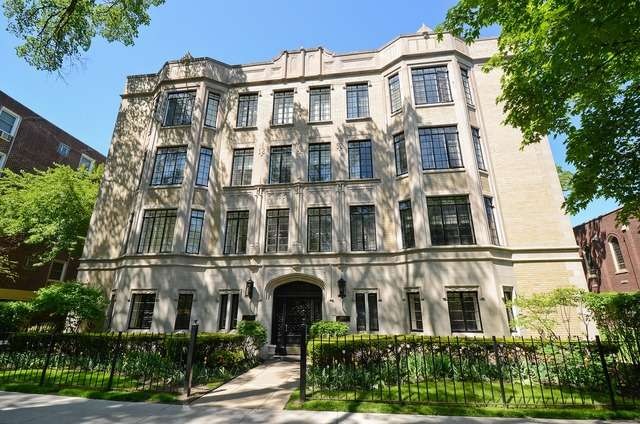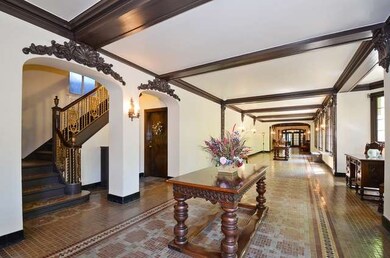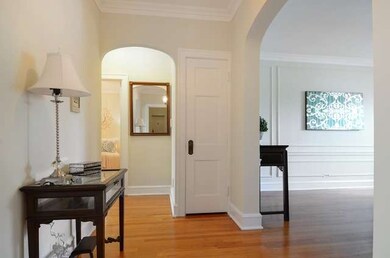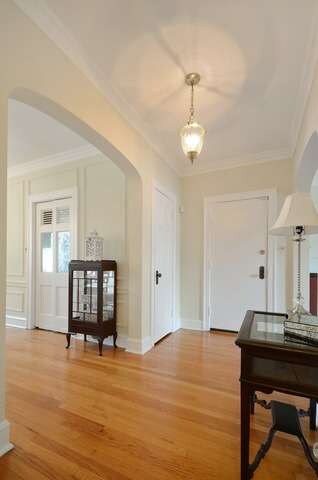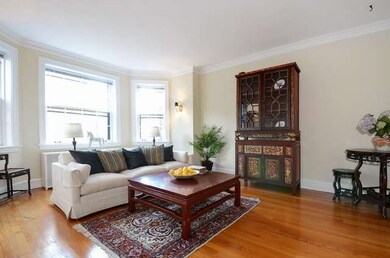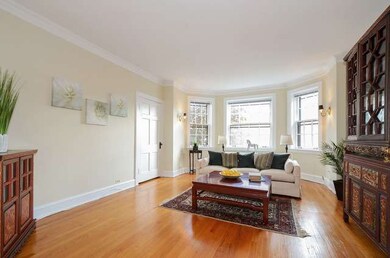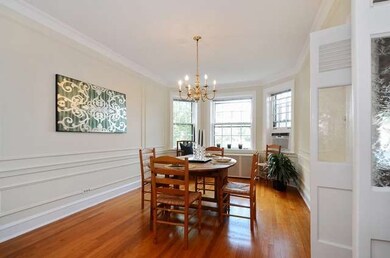
1316 Maple Ave Unit D3 Evanston, IL 60201
Highlights
- Landscaped Professionally
- 5-minute walk to Dempster Station
- Fenced Yard
- Dewey Elementary School Rated A
- Wood Flooring
- 4-minute walk to Larimer Park
About This Home
As of August 2024One of the two most charming Vintage Condo buildings in Evanston! Think Nick and Nora Charles as you enter the gracious lobby. Upstairs, entering the unit, you find a beautiful foyer. The living room is spacious, the formal dining room is spacious and throughout there's a feeling of refinement you won't find in new construction. Serve dinner for 8 or relax with cocktails in the living room. The kitchen has been updated (since 1928) and has good storage. The vintage bath features peach porcelain tile on the walls, white hexagonal tile on the floors, a cast iron tub and a large linen closet. There's enough space to add a stackable washer & dryer. There are hardwood floors throughout the unit and natural light streams through the windows. Closet space is generous. Pets are welcome. There's a charming courtyard on the first floor. Conveniently located, restaurants, shops, the Purple Line and Metra are close by. Welcome Home!
Last Agent to Sell the Property
@properties Christie's International Real Estate License #471019093 Listed on: 09/04/2015

Last Buyer's Agent
Angela Hotca
Century 21 McMullen Real Estate Inc License #471000338
Property Details
Home Type
- Condominium
Est. Annual Taxes
- $6,759
Year Built
- 1928
Lot Details
- East or West Exposure
- Fenced Yard
- Landscaped Professionally
HOA Fees
- $362 per month
Home Design
- Brick Exterior Construction
- Slab Foundation
- Rubber Roof
- Limestone
Interior Spaces
- Entrance Foyer
- Storage
- Wood Flooring
Kitchen
- Galley Kitchen
- Oven or Range
- Microwave
- Dishwasher
Utilities
- One Cooling System Mounted To A Wall/Window
- Radiator
- Hot Water Heating System
- Heating System Uses Gas
- Lake Michigan Water
Additional Features
- North or South Exposure
- Patio
- Property is near a bus stop
Listing and Financial Details
- Senior Tax Exemptions
- Homeowner Tax Exemptions
Community Details
Amenities
- Common Area
Pet Policy
- Pets Allowed
Ownership History
Purchase Details
Home Financials for this Owner
Home Financials are based on the most recent Mortgage that was taken out on this home.Purchase Details
Home Financials for this Owner
Home Financials are based on the most recent Mortgage that was taken out on this home.Purchase Details
Purchase Details
Home Financials for this Owner
Home Financials are based on the most recent Mortgage that was taken out on this home.Similar Homes in the area
Home Values in the Area
Average Home Value in this Area
Purchase History
| Date | Type | Sale Price | Title Company |
|---|---|---|---|
| Warranty Deed | $275,000 | None Listed On Document | |
| Warranty Deed | $157,500 | Ct | |
| Interfamily Deed Transfer | -- | -- | |
| Warranty Deed | $65,333 | -- |
Mortgage History
| Date | Status | Loan Amount | Loan Type |
|---|---|---|---|
| Previous Owner | $126,000 | New Conventional | |
| Previous Owner | $50,000 | No Value Available |
Property History
| Date | Event | Price | Change | Sq Ft Price |
|---|---|---|---|---|
| 08/15/2024 08/15/24 | Sold | $275,000 | 0.0% | $236 / Sq Ft |
| 07/22/2024 07/22/24 | Pending | -- | -- | -- |
| 07/15/2024 07/15/24 | For Sale | $275,000 | 0.0% | $236 / Sq Ft |
| 07/08/2024 07/08/24 | Pending | -- | -- | -- |
| 07/06/2024 07/06/24 | For Sale | $275,000 | +74.6% | $236 / Sq Ft |
| 09/30/2015 09/30/15 | Sold | $157,500 | 0.0% | $135 / Sq Ft |
| 09/09/2015 09/09/15 | Pending | -- | -- | -- |
| 09/04/2015 09/04/15 | For Sale | $157,500 | -- | $135 / Sq Ft |
Tax History Compared to Growth
Tax History
| Year | Tax Paid | Tax Assessment Tax Assessment Total Assessment is a certain percentage of the fair market value that is determined by local assessors to be the total taxable value of land and additions on the property. | Land | Improvement |
|---|---|---|---|---|
| 2024 | $6,759 | $31,237 | $1,137 | $30,100 |
| 2023 | $6,461 | $31,237 | $1,137 | $30,100 |
| 2022 | $6,461 | $31,237 | $1,137 | $30,100 |
| 2021 | $3,068 | $14,892 | $749 | $14,143 |
| 2020 | $3,087 | $14,892 | $749 | $14,143 |
| 2019 | $3,069 | $16,526 | $749 | $15,777 |
| 2018 | $3,370 | $15,736 | $619 | $15,117 |
| 2017 | $3,298 | $15,736 | $619 | $15,117 |
| 2016 | $3,350 | $15,736 | $619 | $15,117 |
| 2015 | $4,076 | $15,201 | $503 | $14,698 |
| 2014 | $2,868 | $15,201 | $503 | $14,698 |
| 2013 | $2,775 | $15,201 | $503 | $14,698 |
Agents Affiliated with this Home
-

Seller's Agent in 2024
Angela Hotca-Roos
Berkshire Hathaway HomeServices Chicago
(773) 715-1134
94 Total Sales
-

Buyer's Agent in 2024
Renata Zelinskaya
@ Properties
(847) 791-2088
63 Total Sales
-

Seller's Agent in 2015
Allyn Rawling
@ Properties
(847) 431-2841
50 Total Sales
-
A
Buyer's Agent in 2015
Angela Hotca
Century 21 McMullen Real Estate Inc
Map
Source: Midwest Real Estate Data (MRED)
MLS Number: MRD09031004
APN: 11-18-327-025-1012
- 1112 Greenwood St
- 908 Greenwood St Unit 3W
- 909 Greenwood St Unit 1
- 1232 Ridge Ave
- 1503 Oak Ave Unit 312
- 1335 Asbury Ave
- 1500 Oak Ave Unit 4G
- 1421 Sherman Ave Unit 303
- 1222 Chicago Ave Unit B304
- 1210 Chicago Ave Unit C202
- 1567 Ridge Ave Unit 401
- 1567 Ridge Ave Unit 307
- 1572 Maple Ave Unit 401
- 1426 Chicago Ave Unit 1S
- 1550 Asbury Ave
- 1585 Ridge Ave Unit 506
- 1585 Ridge Ave Unit 110
- 1412 Hinman Ave Unit 2W
- 1580 Sherman Ave Unit 1005
- 1021 Ridge Ct
