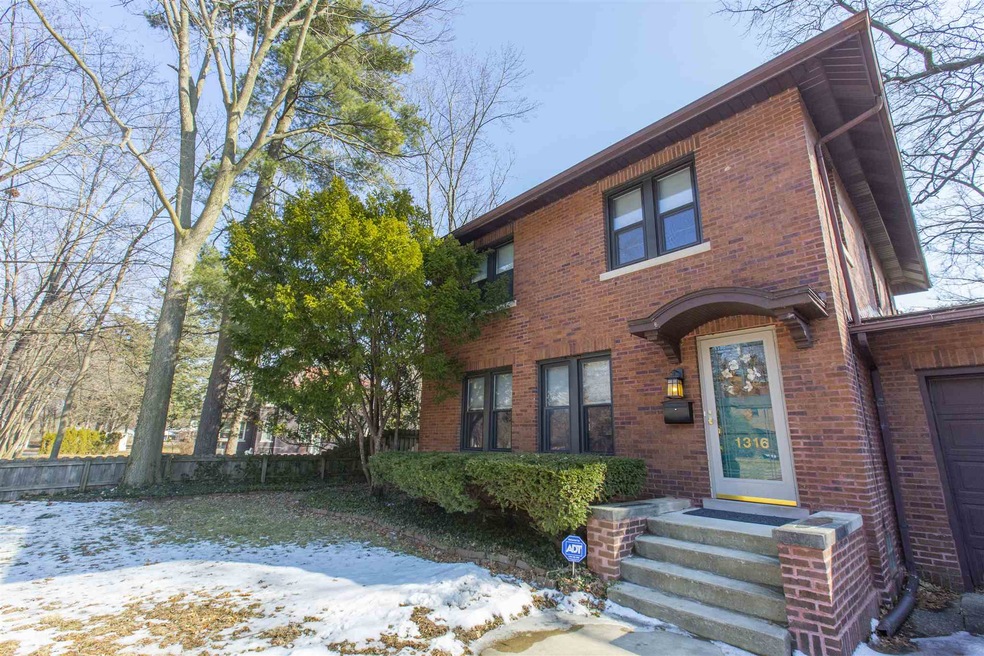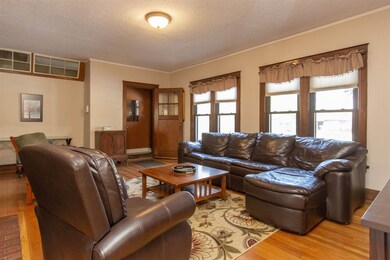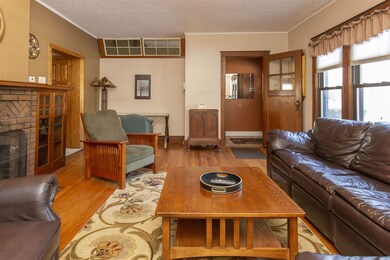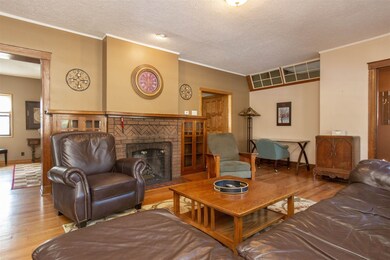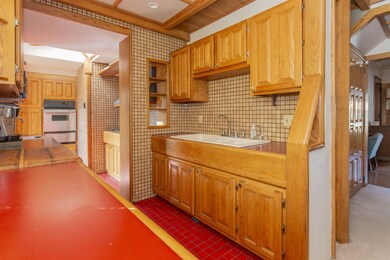
1316 Marquette Blvd South Bend, IN 46616
Portage Crossing NeighborhoodEstimated Value: $206,000 - $332,000
Highlights
- Open Floorplan
- Wood Flooring
- Skylights
- Backs to Open Ground
- Formal Dining Room
- Porch
About This Home
As of June 2019$1000.00 Selling Bonus by 4/Charming 3 bedroom 1.5 bath home in popular neighborhood, filled with one of a kind character. Enter foyer be greeted by a warm spacious living rm. Gas log fireplace has bookcases. French doors in both l/r rm. and formal dining rm, lead to all season sitting rm. Formal dining rm for large gathering, separated from kitchen by open concept. Large Galley style kitchen, breakfast nook, all oak cabinetry, ceramic walls, stainless refrigerator, dishwasher, gas cook top, exhaust hood, new wall oven and a wet bar. Natural light from the skylight. 2 separate stairwells to upper level. New carpet, glass pained windows with views of the living rm. 3 good size bedrooms. 2 beds have built in shelving/book case, walk in cedar lined closets. Master suite his & hers closets, french doors to sitting rm overlooking backyard. Full bath, ceramic floors /walls. Standing shower skylight, oak cabinetry/linen closets, abundant storage. Lower level half bath, stool & hand sink. Basement 3 sectioned rms. Laundry rm. washer/dryer, H2O softener included. Room is plumbed for additional bath, 1 door hung for storage. Third largest rm partially exposed brick walls ready for finishing. Waterproofed basement. Attached 1 car garage. Fully privacy fenced backyard, wrap around deck, storage shed, 2 AC units, 200 amp and new gas furnace. The wood work throughout this home is amazing!
Home Details
Home Type
- Single Family
Est. Annual Taxes
- $2,966
Year Built
- Built in 1919
Lot Details
- 7,680 Sq Ft Lot
- Lot Dimensions are 128 x 60
- Backs to Open Ground
- Privacy Fence
- Wood Fence
- Landscaped
- Level Lot
Parking
- 1 Car Attached Garage
- Garage Door Opener
- Driveway
- Off-Street Parking
Home Design
- Brick Exterior Construction
- Poured Concrete
- Asphalt Roof
Interior Spaces
- 2-Story Property
- Open Floorplan
- Wet Bar
- Built-in Bookshelves
- Woodwork
- Crown Molding
- Ceiling Fan
- Skylights
- Entrance Foyer
- Living Room with Fireplace
- Formal Dining Room
- Washer and Gas Dryer Hookup
Kitchen
- Gas Oven or Range
- Laminate Countertops
Flooring
- Wood
- Carpet
- Ceramic Tile
Bedrooms and Bathrooms
- 3 Bedrooms
- Cedar Closet
- Walk-In Closet
- Separate Shower
Basement
- Basement Fills Entire Space Under The House
- Block Basement Construction
- 1 Bathroom in Basement
Home Security
- Home Security System
- Storm Windows
- Storm Doors
Schools
- Marquette Elementary School
- Clay Middle School
- Clay High School
Utilities
- Forced Air Heating and Cooling System
- Multiple Heating Units
- Heating System Uses Gas
Additional Features
- Energy-Efficient Windows
- Porch
- Suburban Location
Community Details
- Portage Heights Subdivision
Listing and Financial Details
- Assessor Parcel Number 71-03-35-305-005.000-026
Ownership History
Purchase Details
Home Financials for this Owner
Home Financials are based on the most recent Mortgage that was taken out on this home.Purchase Details
Home Financials for this Owner
Home Financials are based on the most recent Mortgage that was taken out on this home.Similar Homes in South Bend, IN
Home Values in the Area
Average Home Value in this Area
Purchase History
| Date | Buyer | Sale Price | Title Company |
|---|---|---|---|
| Oneill Robert Patrick | $247,699 | Metropolitan Title | |
| Eddy Carson L | -- | None Available |
Mortgage History
| Date | Status | Borrower | Loan Amount |
|---|---|---|---|
| Closed | Oneill Robert Patrick | $182,850 | |
| Closed | Oneill Robert Patrick | $186,240 | |
| Closed | Oneill Robert Patrick | $186,240 | |
| Previous Owner | Eddy Carson L | $126,500 |
Property History
| Date | Event | Price | Change | Sq Ft Price |
|---|---|---|---|---|
| 06/14/2019 06/14/19 | Sold | $192,000 | 0.0% | $83 / Sq Ft |
| 05/27/2019 05/27/19 | Pending | -- | -- | -- |
| 05/27/2019 05/27/19 | For Sale | $192,000 | -- | $83 / Sq Ft |
Tax History Compared to Growth
Tax History
| Year | Tax Paid | Tax Assessment Tax Assessment Total Assessment is a certain percentage of the fair market value that is determined by local assessors to be the total taxable value of land and additions on the property. | Land | Improvement |
|---|---|---|---|---|
| 2024 | $2,395 | $199,400 | $12,800 | $186,600 |
| 2023 | $2,054 | $198,400 | $12,800 | $185,600 |
| 2022 | $2,054 | $173,300 | $12,800 | $160,500 |
| 2021 | $1,902 | $157,800 | $10,200 | $147,600 |
| 2020 | $1,586 | $132,700 | $8,600 | $124,100 |
| 2019 | $1,363 | $132,000 | $8,900 | $123,100 |
| 2018 | $2,911 | $120,600 | $8,200 | $112,400 |
| 2017 | $3,005 | $119,200 | $8,200 | $111,000 |
| 2016 | $3,066 | $119,200 | $8,200 | $111,000 |
| 2014 | $2,663 | $102,600 | $7,100 | $95,500 |
Agents Affiliated with this Home
-
Cheri Middleton
C
Seller's Agent in 2019
Cheri Middleton
Open Door Realty, Inc
(574) 621-8623
1 in this area
10 Total Sales
-
Toni Bontrager

Buyer's Agent in 2019
Toni Bontrager
Berkshire Hathaway HomeServices Elkhart
(574) 293-1010
218 Total Sales
Map
Source: Indiana Regional MLS
MLS Number: 201921336
APN: 71-03-35-305-005.000-026
- 1919 Kessler Blvd
- 1905 Inglewood Place
- 1719 Wilber St
- 1122 W Bryan St
- 1226 Kinyon St
- 1113 W Rose St
- 1205 Queen St
- 1105 Queen St
- 1006 W Rose St
- 1726 N Brookfield St
- 934 Roosevelt St
- 1822 Johnson St
- 2133 Parkview Place
- 1842 Obrien St
- 1614 N Johnson St
- 1815 Elwood Ave
- 2217 Inglewood Place
- 1318 N Adams St
- 1514 Obrien St
- 2254 Hollywood Place
- 1316 Marquette Blvd
- 1320 Marquette Blvd
- 1777 Kessler Blvd
- 1326 Marquette Blvd
- 1785 Kessler Blvd
- 1773 Kessler Blvd
- 1408 Marquette Blvd
- 1317 Marquette Blvd
- 1321 Marquette Blvd
- 1313 Marquette Blvd
- 1746 Portage Ave
- 1763 Kessler Blvd
- 1756 Portage Ave
- 1740 Portage Ave
- 1734 Portage Ave
- 1825 Kessler Blvd
- 1820 Portage Ave
- 1751 Kessler Blvd
- 1818 Kessler Blvd
- 1806 Kessler Blvd
