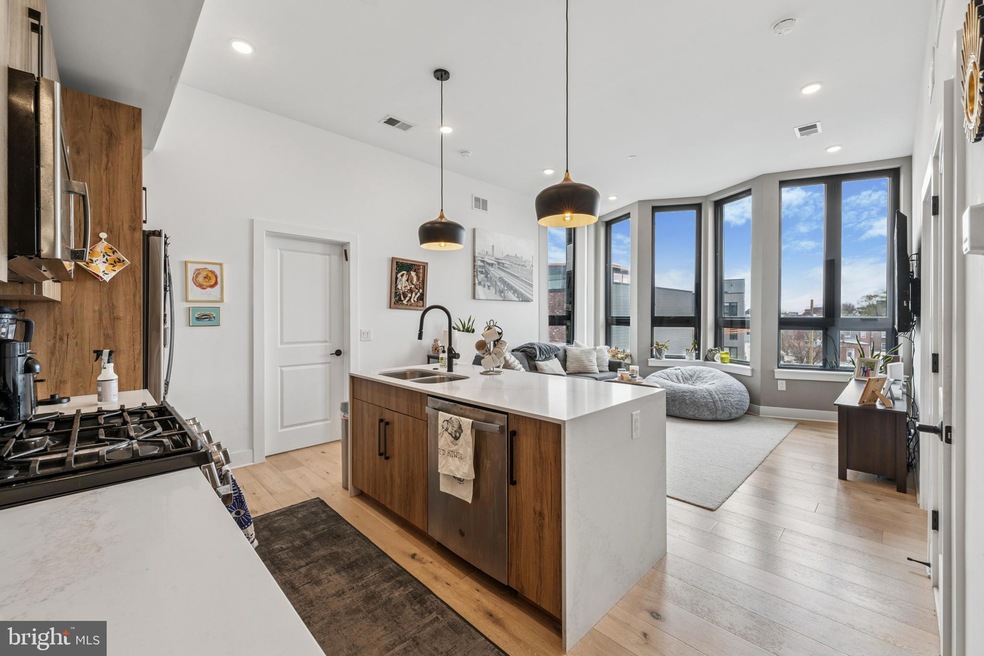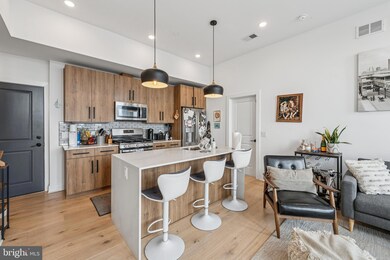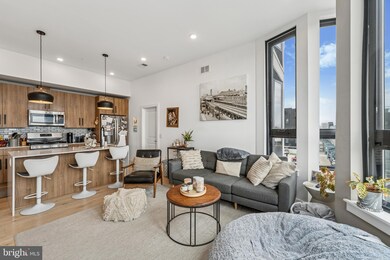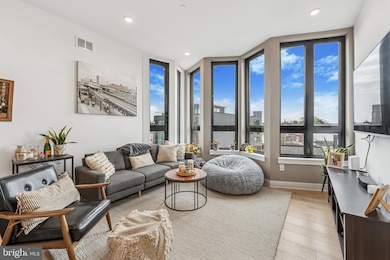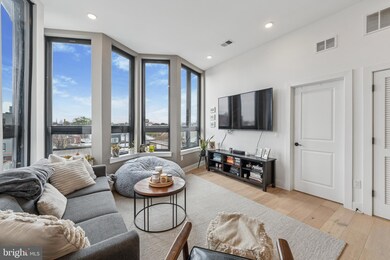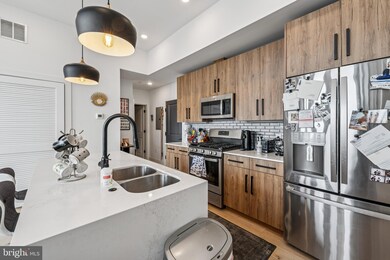1316 N Front St Unit 4A Philadelphia, PA 19122
Olde Kensington NeighborhoodHighlights
- Contemporary Architecture
- 2-minute walk to Girard (Mfl)
- 5-minute walk to Hancock Park
- Forced Air Heating and Cooling System
About This Home
Can you hear the train? El no! Welcome to 1316 N Front Street #4A, a 2 BD/2 BA flat that is in the center of it all. From classic white oak hardwood flooring and in-unit laundry to a contemporary kitchen and sun-soaked living area, this apartment is optimized for everyday living. The main area boasts an open floor plan making it an ideal space to host small gatherings (or cook up your favorite meal while watching White Lotus Season 3). The kitchen features flat panel cabinets, a tile backsplash, stainless steel appliances, and a breakfast area for additional seating/dining. A convenient full hall bathroom is available for guests and roommates alike. There are two sizable bedrooms each with their own wing. The primary bedroom has an en-suite bathroom with a glass-enclosed stall shower. A stacked laundry unit completes the space! Central AC. Elevator access to the fourth floor. Steps from Middle Child Clubhouse, WM Mulherins and Sons, Beddia, La Colombe, Next of Kin, and more. Steps from the Market-Frankford Line. Available 6/15. Water is included. Generally, first, last, and security due upon move-in. $40 application fee. Fido is welcome!
Condo Details
Home Type
- Condominium
Est. Annual Taxes
- $736
Year Built
- Built in 2020
Parking
- On-Street Parking
Home Design
- 903 Sq Ft Home
- Contemporary Architecture
- Brick Exterior Construction
- Frame Construction
- Vinyl Siding
- Masonry
Bedrooms and Bathrooms
- 2 Main Level Bedrooms
- 2 Full Bathrooms
Laundry
- Laundry in unit
- Washer and Dryer Hookup
Accessible Home Design
- Accessible Elevator Installed
Utilities
- Forced Air Heating and Cooling System
- Electric Water Heater
Listing and Financial Details
- Residential Lease
- Security Deposit $2,250
- Tenant pays for electricity, gas
- The owner pays for association fees
- Rent includes water
- 12-Month Lease Term
- Available 6/18/25
- $40 Application Fee
- Assessor Parcel Number 888182642
Community Details
Overview
- Mid-Rise Condominium
- Olde Kensington Subdivision
- Property has 5 Levels
Pet Policy
- Limit on the number of pets
- Pet Deposit $250
Map
Source: Bright MLS
MLS Number: PAPH2468292
APN: 888182642
- 1336 N Mascher St Unit A
- 1326 N Mascher St Unit L
- 1301 N Front St Unit D
- 1232 N Front St Unit 2G
- 1342 N Hancock St
- 176 Master St
- 1345 N Palethorp St
- 106-12 W Jefferson St Unit 2
- 1240 Leopard St
- 1344 Crease St
- 1405 21 Frankford Ave Unit 410
- 8 E Jefferson St
- 139 W Jefferson St
- 1217-23 N Hancock St
- 1215 N Hancock St
- 1223 N Palethorp St
- 1508 N Mascher St Unit 5
- 1508 N Mascher St Unit 6
- 1227 Shackamaxon St Unit 6
- 1427 Frankford Ave
