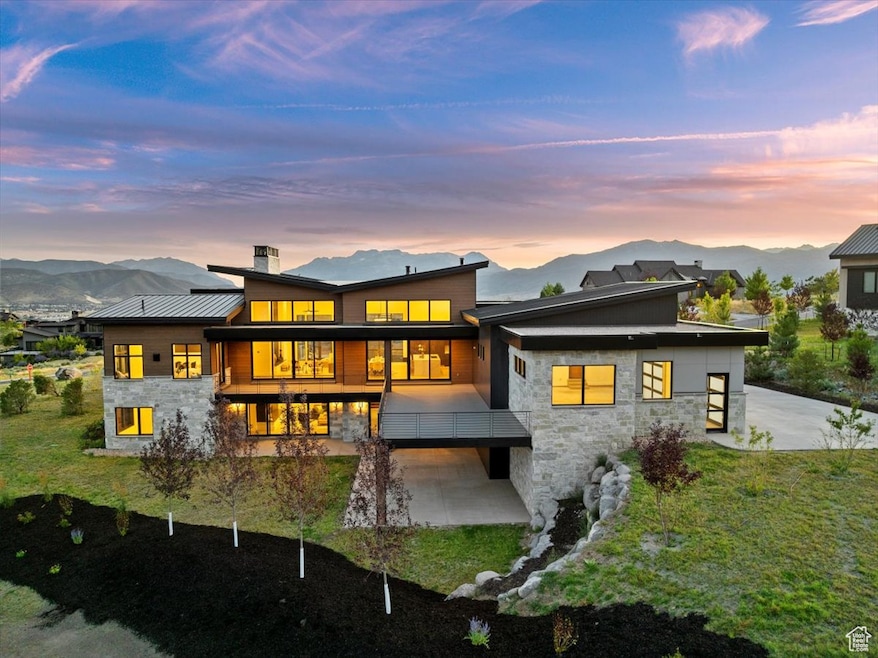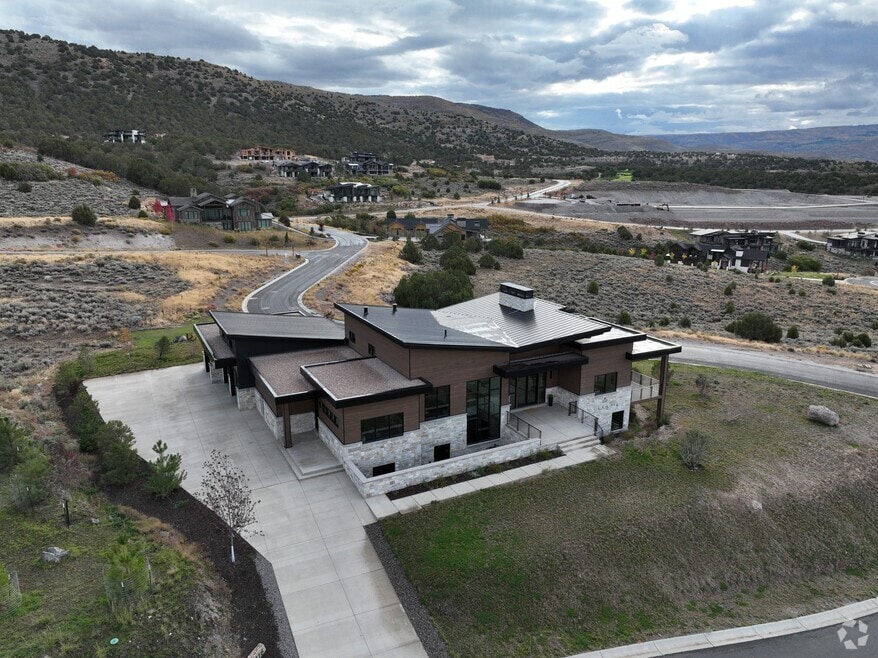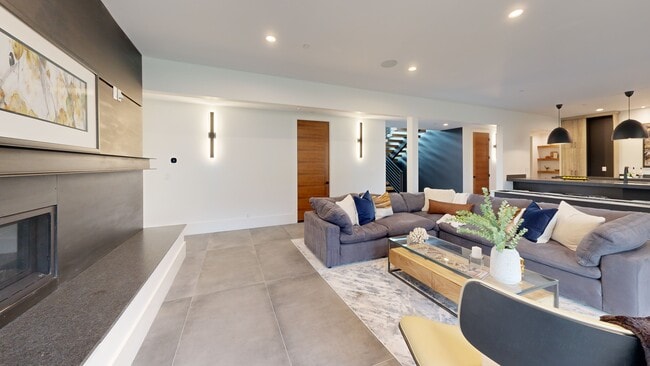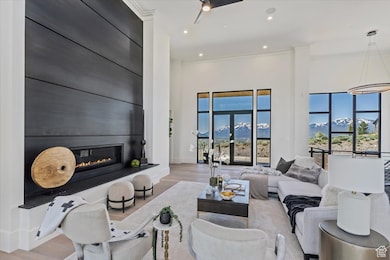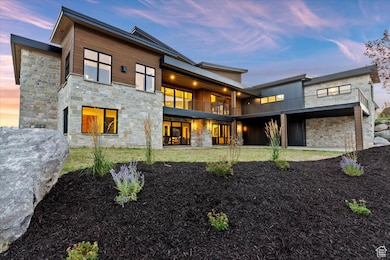
1316 N Gold Mountain Cir Heber City, UT 84032
Estimated payment $24,249/month
Highlights
- Concierge
- 24-Hour Security
- Gated Community
- Golf Course Community
- Home Theater
- Lake View
About This Home
New Enhanced Price! Outstanding value in Red Ledges. Exquisite new-construction Mountain Modern home with full golf membership available. Enjoy panoramic views of Heber Valley and Mount Timpanogos from this luxurious residence, designed with open living spaces and high-end finishes throughout. The main level features a serene primary suite with spa bath, executive office with private view deck, and a second primary suite with private entrance. The chef's kitchen includes quartz countertops, premium appliances, and a hidden butler's pantry. Entertain on the expansive wrap-around deck or landscaped patio. The lower level offers a wet bar, fireplace, gym, theater room, and en-suite guest rooms opening to the outdoors. Located within the exclusive Red Ledges community, home to the Jack Nicklaus Signature Golf Course, Swim and Fitness Club, and Deer Valley Club access, just minutes to Park City and Deer Valley Resort, and 45 minutes to Salt Lake City International Airport. This home defines luxury mountain living
Home Details
Home Type
- Single Family
Est. Annual Taxes
- $4,921
Year Built
- Built in 2024
Lot Details
- 0.76 Acre Lot
- Cul-De-Sac
- Landscaped
- Corner Lot
- Sloped Lot
- Sprinkler System
- Property is zoned Single-Family
HOA Fees
- $265 Monthly HOA Fees
Parking
- 3 Car Attached Garage
Property Views
- Lake
- Mountain
- Valley
Home Design
- Metal Roof
- Stone Siding
- Cedar
Interior Spaces
- 7,048 Sq Ft Home
- 2-Story Property
- Wet Bar
- Vaulted Ceiling
- Ceiling Fan
- 3 Fireplaces
- Self Contained Fireplace Unit Or Insert
- Includes Fireplace Accessories
- Sliding Doors
- Entrance Foyer
- Great Room
- Home Theater
- Den
- Smart Thermostat
Kitchen
- Built-In Double Oven
- Gas Range
- Microwave
- Granite Countertops
- Disposal
Flooring
- Wood
- Carpet
- Tile
Bedrooms and Bathrooms
- 5 Bedrooms | 2 Main Level Bedrooms
- Walk-In Closet
- Bathtub With Separate Shower Stall
Laundry
- Laundry Room
- Dryer
- Washer
Basement
- Walk-Out Basement
- Basement Fills Entire Space Under The House
- Natural lighting in basement
Outdoor Features
- Covered Patio or Porch
Schools
- J R Smith Elementary School
- Wasatch Middle School
- Wasatch High School
Utilities
- Humidifier
- Forced Air Heating and Cooling System
- Natural Gas Connected
Listing and Financial Details
- Assessor Parcel Number 00-0021-1081
Community Details
Overview
- Daine Smith Association, Phone Number (435) 657-4050
- Red Ledges Subdivision
Amenities
- Concierge
- Sauna
- Clubhouse
Recreation
- Golf Course Community
- Community Playground
- Community Pool
- Horse Trails
- Hiking Trails
- Bike Trail
Security
- 24-Hour Security
- Gated Community
3D Interior and Exterior Tours
Floorplans
Map
Home Values in the Area
Average Home Value in this Area
Tax History
| Year | Tax Paid | Tax Assessment Tax Assessment Total Assessment is a certain percentage of the fair market value that is determined by local assessors to be the total taxable value of land and additions on the property. | Land | Improvement |
|---|---|---|---|---|
| 2025 | $19,445 | $4,408,125 | $575,000 | $3,833,125 |
| 2024 | $19,445 | $2,101,735 | $575,000 | $1,526,735 |
| 2023 | $19,445 | $525,000 | $525,000 | $0 |
| 2022 | $5,311 | $525,000 | $525,000 | $0 |
| 2021 | $3,821 | $300,000 | $300,000 | $0 |
| 2020 | $3,924 | $300,000 | $300,000 | $0 |
| 2019 | $3,717 | $300,000 | $0 | $0 |
| 2018 | $3,717 | $300,000 | $0 | $0 |
| 2017 | $3,738 | $300,000 | $0 | $0 |
| 2016 | $1,152 | $90,000 | $0 | $0 |
| 2015 | -- | $0 | $0 | $0 |
Property History
| Date | Event | Price | List to Sale | Price per Sq Ft | Prior Sale |
|---|---|---|---|---|---|
| 10/13/2025 10/13/25 | Price Changed | $4,495,000 | -1.1% | $638 / Sq Ft | |
| 09/11/2025 09/11/25 | Price Changed | $4,545,000 | -3.1% | $645 / Sq Ft | |
| 08/14/2025 08/14/25 | Price Changed | $4,690,000 | -2.1% | $665 / Sq Ft | |
| 05/20/2025 05/20/25 | Price Changed | $4,790,000 | -3.2% | $680 / Sq Ft | |
| 01/24/2025 01/24/25 | Price Changed | $4,950,000 | -5.7% | $702 / Sq Ft | |
| 12/27/2024 12/27/24 | For Sale | $5,250,000 | +840.7% | $745 / Sq Ft | |
| 11/24/2021 11/24/21 | Sold | -- | -- | -- | View Prior Sale |
| 09/29/2021 09/29/21 | Pending | -- | -- | -- | |
| 09/29/2021 09/29/21 | For Sale | $558,100 | -- | -- |
Purchase History
| Date | Type | Sale Price | Title Company |
|---|---|---|---|
| Warranty Deed | -- | Gt Title Services | |
| Special Warranty Deed | -- | Summit Escrow & Title |
Mortgage History
| Date | Status | Loan Amount | Loan Type |
|---|---|---|---|
| Open | $2,730,000 | Construction | |
| Previous Owner | $200,000 | No Value Available | |
| Previous Owner | $454,410 | No Value Available |
About the Listing Agent
Karin's Other Listings
Source: UtahRealEstate.com
MLS Number: 2055911
APN: 00-0021-1081
- 1400 N A1 Peak Dr Unit 484
- 1465 N A1 Peak Dr
- 1465 N A1 Peak Dr Unit 480
- 1254 N Explorer Peak Cir
- 1373 N Explorer Peak Dr
- 1261 N Granite Peak Way
- 1261 N Granite Peak Way Unit 660
- 1097 N Explorer Peak Dr
- 1257 N Granite Peak Way Unit 661
- 1257 N Granite Peak Way
- 2687 E Boulder Top Way Unit 626
- 2687 E Boulder Top Way
- 2157 E Notch Mountain Cir Unit 352
- 2066 E Oquirrh Mountain Cir
- 2756 E Granite Peak Unit 683
- 2756 E Granite Peak
- 2177 E Notch Mountain Cir
- 1606 N Chimney Rock Rd
- 2762 E Boulder Top Loop
- 2762 E Boulder Top Loop Unit 591
- 814 N 1490 E Unit Apartment
- 1235 N 1350 E Unit A
- 2377 N Wildwood Ln
- 2389 N Wildwood Ln
- 2362 N Wildwood Ln
- 2573 N Wildflower Ln
- 2376 Coyote Bend Way
- 22 S 750 E
- 1923 N Anderson Pass Loop
- 2790 N Commons Blvd
- 98 E Center St
- 98 E Center St Unit 209
- 98 E Center St Unit 104
- 212 E 1720 N
- 625 E 1200 S
- 1218 S Sawmill Blvd
- 970 E 2080 S
- 105 E Turner Mill Rd
- 144 E Turner Mill Rd
- 2689 N River Meadows Dr
