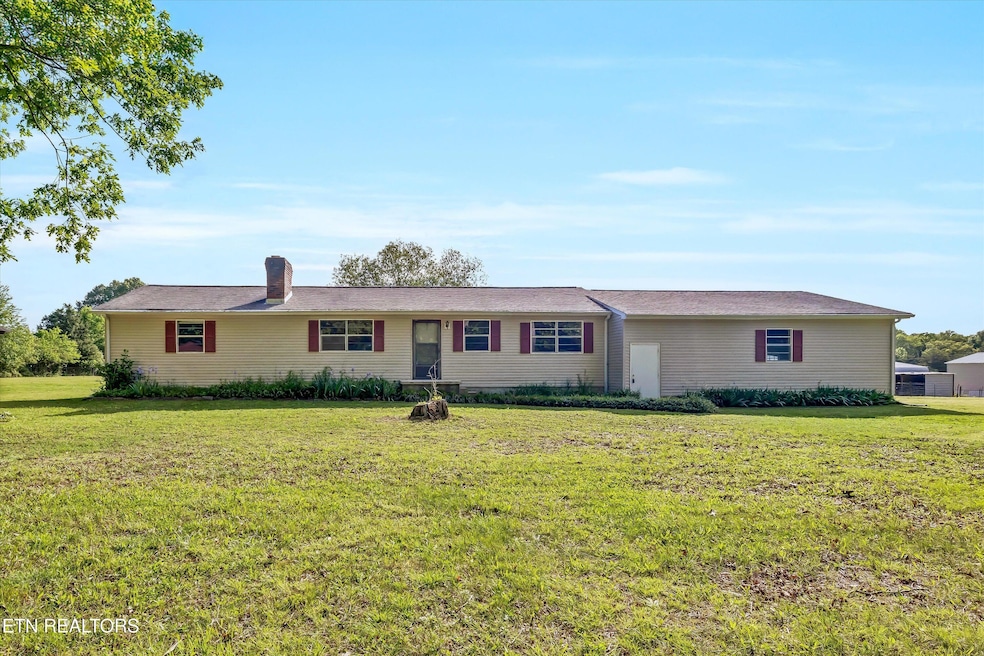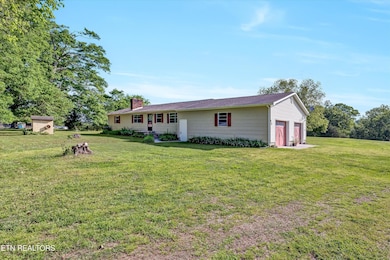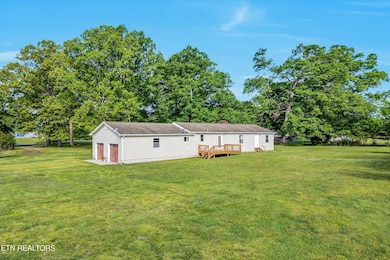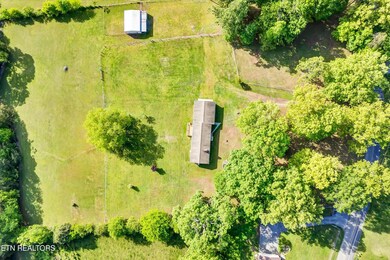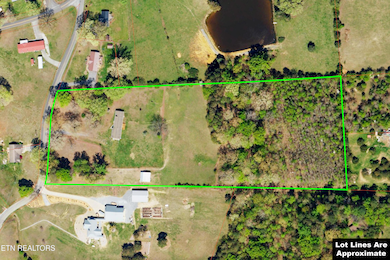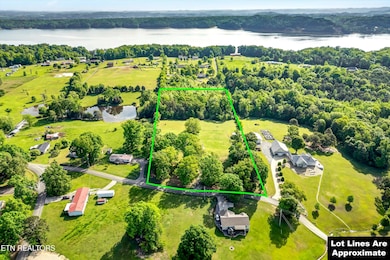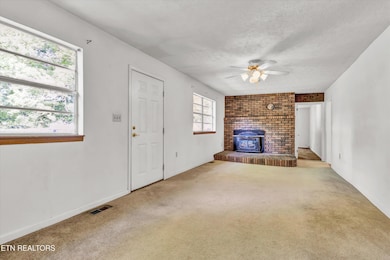
1316 Old Chisholm Trail Dandridge, TN 37725
Estimated payment $2,239/month
Highlights
- Barn
- 7.54 Acre Lot
- Creek On Lot
- Stables
- Deck
- Wooded Lot
About This Home
Welcome to your slice of country paradise! Nestled on 7.54 picturesque acres, this property offers the ideal blend of open pasture, mature trees, and functional living space. Whether you are dreaming of a self-sufficient homestead, a peaceful rural retreat, or a hobby farm with room to grow, this property has it all! This 3 bed, 2 bath home in Dandridge offers the charm of country living with convenience to a public lake launch less than a mile away. The one-level layout features a spacious living room with a floor-to-ceiling brick wood-burning fireplace, charming arched doorways, and an abundance of natural light throughout. The kitchen offers warm wooden cabinetry and connects to a formal dining area—perfect for gatherings. Additional highlights include generous storage space, a 2-car side-entry garage, a 4 stall barn, a small creek running through the woods and a back deck overlooking the peaceful property. With a little vision, this could be the home or getaway you've been waiting for. Call today for your private showing!
Listing Agent
Young Marketing Group, Realty Executives License #337453 Listed on: 05/17/2025

Property Details
Home Type
- Modular Prefabricated Home
Est. Annual Taxes
- $1,267
Year Built
- Built in 1976
Lot Details
- 7.54 Acre Lot
- Level Lot
- Wooded Lot
Parking
- 2 Car Attached Garage
- Parking Available
- Side Facing Garage
- Off-Street Parking
Home Design
- Traditional Architecture
- Frame Construction
- Vinyl Siding
Interior Spaces
- 1,344 Sq Ft Home
- Wood Burning Fireplace
- Brick Fireplace
- Formal Dining Room
- Storage Room
- Crawl Space
Kitchen
- Range<<rangeHoodToken>>
- Dishwasher
Flooring
- Carpet
- Laminate
Bedrooms and Bathrooms
- 3 Bedrooms
- Primary Bedroom on Main
- 2 Full Bathrooms
- Walk-in Shower
Laundry
- Laundry Room
- Washer and Dryer Hookup
Outdoor Features
- Creek On Lot
- Deck
Schools
- Dandridge Elementary School
- Maury Middle School
- Jefferson County High School
Utilities
- Zoned Heating and Cooling System
- Well
- Septic Tank
Additional Features
- Barn
- Stables
Community Details
- No Home Owners Association
- Cecil Templin Farm Subdivision
Listing and Financial Details
- Assessor Parcel Number 077 023.01
Map
Home Values in the Area
Average Home Value in this Area
Tax History
| Year | Tax Paid | Tax Assessment Tax Assessment Total Assessment is a certain percentage of the fair market value that is determined by local assessors to be the total taxable value of land and additions on the property. | Land | Improvement |
|---|---|---|---|---|
| 2023 | $634 | $27,550 | $0 | $0 |
| 2022 | $603 | $27,550 | $14,375 | $13,175 |
| 2021 | $603 | $27,550 | $14,375 | $13,175 |
| 2020 | $603 | $27,550 | $14,375 | $13,175 |
| 2019 | $603 | $27,550 | $14,375 | $13,175 |
| 2018 | $621 | $26,425 | $14,375 | $12,050 |
| 2017 | $621 | $26,425 | $14,375 | $12,050 |
| 2016 | $621 | $26,425 | $14,375 | $12,050 |
| 2015 | $621 | $26,425 | $14,375 | $12,050 |
| 2014 | $621 | $26,425 | $14,375 | $12,050 |
Property History
| Date | Event | Price | Change | Sq Ft Price |
|---|---|---|---|---|
| 07/05/2025 07/05/25 | Pending | -- | -- | -- |
| 06/25/2025 06/25/25 | Price Changed | $385,000 | -2.5% | $286 / Sq Ft |
| 05/17/2025 05/17/25 | For Sale | $395,000 | 0.0% | $294 / Sq Ft |
| 05/06/2025 05/06/25 | Pending | -- | -- | -- |
| 05/01/2025 05/01/25 | For Sale | $395,000 | -- | $294 / Sq Ft |
Purchase History
| Date | Type | Sale Price | Title Company |
|---|---|---|---|
| Interfamily Deed Transfer | -- | None Available | |
| Warranty Deed | -- | None Available | |
| Warranty Deed | $93,400 | -- | |
| Deed | -- | -- |
Mortgage History
| Date | Status | Loan Amount | Loan Type |
|---|---|---|---|
| Previous Owner | $159,747 | FHA | |
| Previous Owner | $141,000 | No Value Available | |
| Previous Owner | $30,375 | No Value Available | |
| Previous Owner | $89,257 | No Value Available | |
| Previous Owner | $23,400 | No Value Available | |
| Previous Owner | $87,500 | No Value Available |
Similar Homes in Dandridge, TN
Source: East Tennessee REALTORS® MLS
MLS Number: 1299425
APN: 077-023.01
