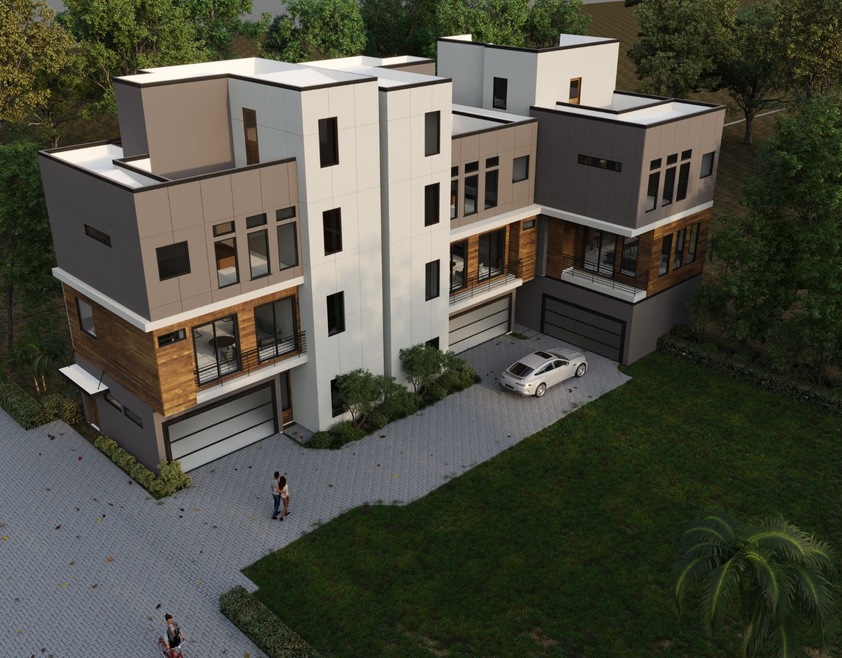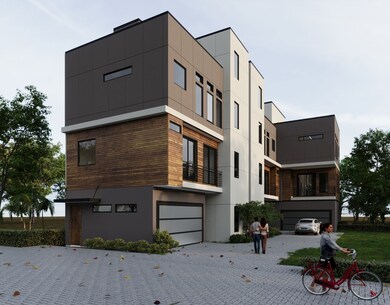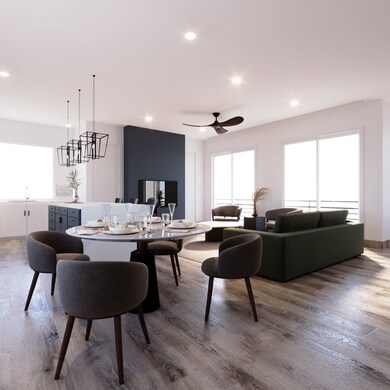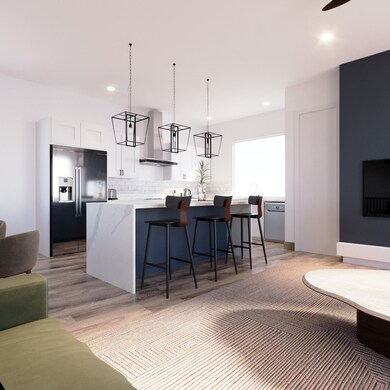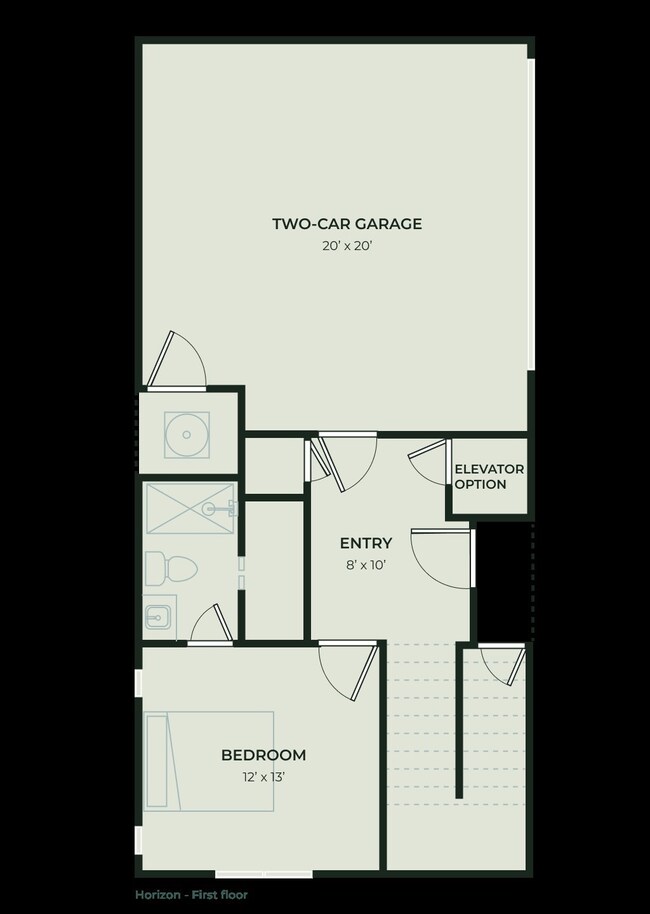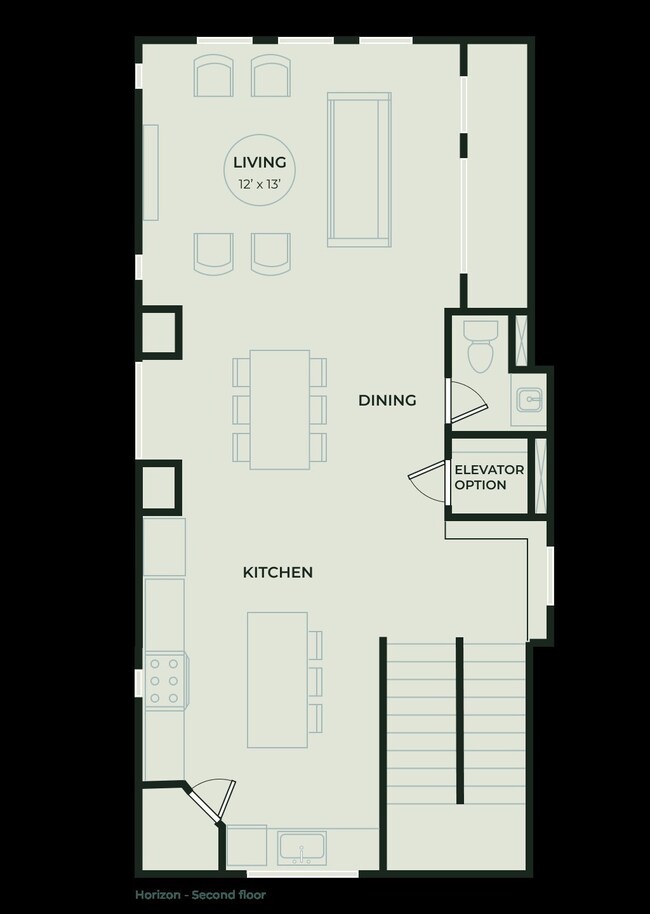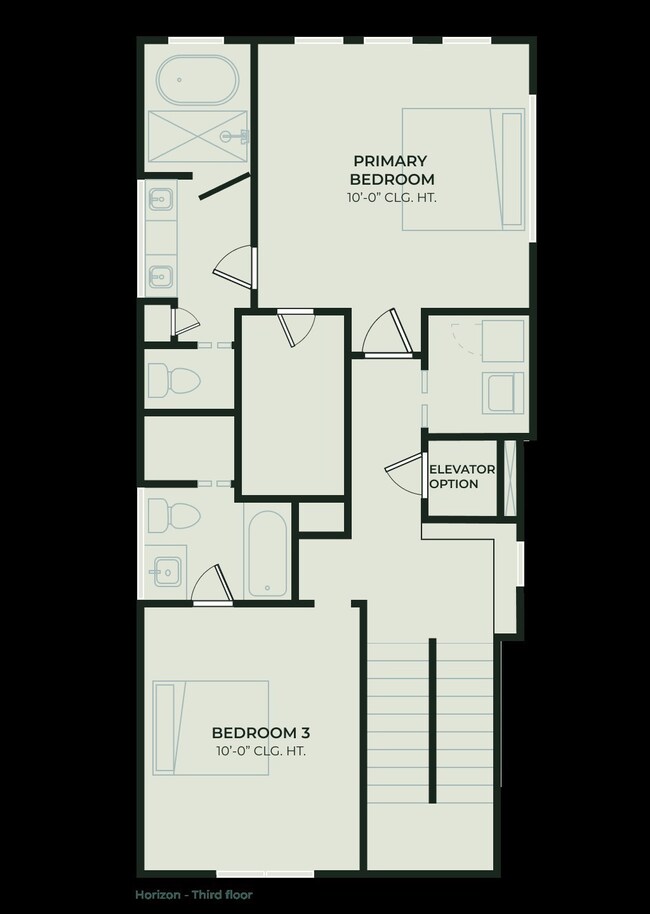1316 Robin St Unit A Houston, TX 77019
Midtown NeighborhoodEstimated payment $4,697/month
Highlights
- Under Construction
- Green Roof
- Contemporary Architecture
- 0.09 Acre Lot
- Deck
- 4-minute walk to Wiley Park
About This Home
Undoubtedly among the area’s most exciting offerings, the newly constructed Eleva at Robin Street promises a lifestyle like no other. One of three 4-story homes offered for sale, each free-standing residence offers a spellbinding backdrop for living and entertaining with fabulous views of downtown, private rooftop terraces and balconies, and a superb locale close to Downtown, vibrant Allen Parkway, and nearby parks. Inside, you’ll find sophisticated living spaces awash in light and views. For those with a keen eye for elevated design, the choice of finishes is truly unexpected, with soothing color palettes and sumptuous building materials, including quartz countertops, quality floors, and artisan tile. Exceptional floor plans with elevator and a much-desired upper-level bonus room that opens to your private terrace add further allure to this modern-day haven, which presents the perfect canvas for inspired living in one of Houston’s most coveted Carnegie High School.
Home Details
Home Type
- Single Family
Est. Annual Taxes
- $4,954
Year Built
- Built in 2025 | Under Construction
Lot Details
- 1,900 Sq Ft Lot
- South Facing Home
- Back Yard Fenced
Parking
- Attached Garage
Home Design
- Contemporary Architecture
- Patio Home
- Slab Foundation
- Cement Siding
Interior Spaces
- 2,657 Sq Ft Home
- 4-Story Property
- High Ceiling
- Ceiling Fan
- Electric Fireplace
- Formal Entry
- Living Room
- Open Floorplan
- Utility Room
- Washer and Electric Dryer Hookup
- Fire and Smoke Detector
Kitchen
- Breakfast Bar
- Walk-In Pantry
- Oven
- Gas Range
- Microwave
- Ice Maker
- Dishwasher
- Kitchen Island
- Quartz Countertops
- Self-Closing Drawers and Cabinet Doors
- Disposal
Flooring
- Tile
- Vinyl Plank
- Vinyl
Bedrooms and Bathrooms
- 3 Bedrooms
- En-Suite Primary Bedroom
- Double Vanity
- Soaking Tub
- Bathtub with Shower
- Separate Shower
Accessible Home Design
- Accessible Elevator Installed
- Accessible Entrance
Eco-Friendly Details
- Green Roof
- ENERGY STAR Qualified Appliances
- Energy-Efficient Windows with Low Emissivity
- Energy-Efficient Exposure or Shade
- Energy-Efficient HVAC
- Energy-Efficient Lighting
- Energy-Efficient Insulation
- Energy-Efficient Thermostat
Outdoor Features
- Balcony
- Deck
- Rooftop Access
Schools
- Gregory-Lincoln Elementary School
- Gregory-Lincoln Middle School
- Heights High School
Utilities
- Forced Air Zoned Heating and Cooling System
- Heating System Uses Gas
- Programmable Thermostat
- Tankless Water Heater
Community Details
- Built by Avant Custom Homes
- Eleva At Robin Street Subdivision
Map
Home Values in the Area
Average Home Value in this Area
Tax History
| Year | Tax Paid | Tax Assessment Tax Assessment Total Assessment is a certain percentage of the fair market value that is determined by local assessors to be the total taxable value of land and additions on the property. | Land | Improvement |
|---|---|---|---|---|
| 2025 | $2,071 | $101,840 | $98,980 | $2,860 |
| 2024 | $2,071 | $98,980 | $98,980 | -- |
Property History
| Date | Event | Price | List to Sale | Price per Sq Ft |
|---|---|---|---|---|
| 11/06/2025 11/06/25 | For Sale | $825,000 | -- | $311 / Sq Ft |
Source: Houston Association of REALTORS®
MLS Number: 20467297
APN: 1470100010003
- 1316 Robin St Unit C
- 1316 Robin St Unit B
- 1301 & 1303, 0 Andrews Mathews St
- 1312 Ruthven St
- 1206 Cushing St
- 1204 Andrews St
- 1515 Saulnier St
- 1316 W Dallas St
- 1304 W Dallas St
- 1310 W Dallas St
- 1318 Cleveland St
- 1324 Cleveland St
- 00 Ruthven St
- 1511 Ruthven St
- 1603 Saulnier St
- 1106 Ruthven St
- 1202 W Dallas St
- 1513 Ruthven St
- 1101 Andrews St
- 1606 Ruthven St Unit a-b
- 1503 Robin St Unit C
- 1204 Cushing St
- 1206 Cushing St
- 1416 Ruthven St
- 1112 Andrews St Unit A
- 1316 Cleveland St Unit C
- 1420 Wilson St
- 1424 Wilson St
- 1124 W Dallas St
- 919 Gillette St
- 1607 W Dallas St Unit E
- 1102 Cleveland St
- 1013 Ruthven St
- 1616 W Dallas St
- 19 Robita St
- 909 Rhode Place Unit A
- 835 Saulnier St
- 1714 Bailey St
- 823 Robin St
- 1711 Allen Pkwy Unit 2102
