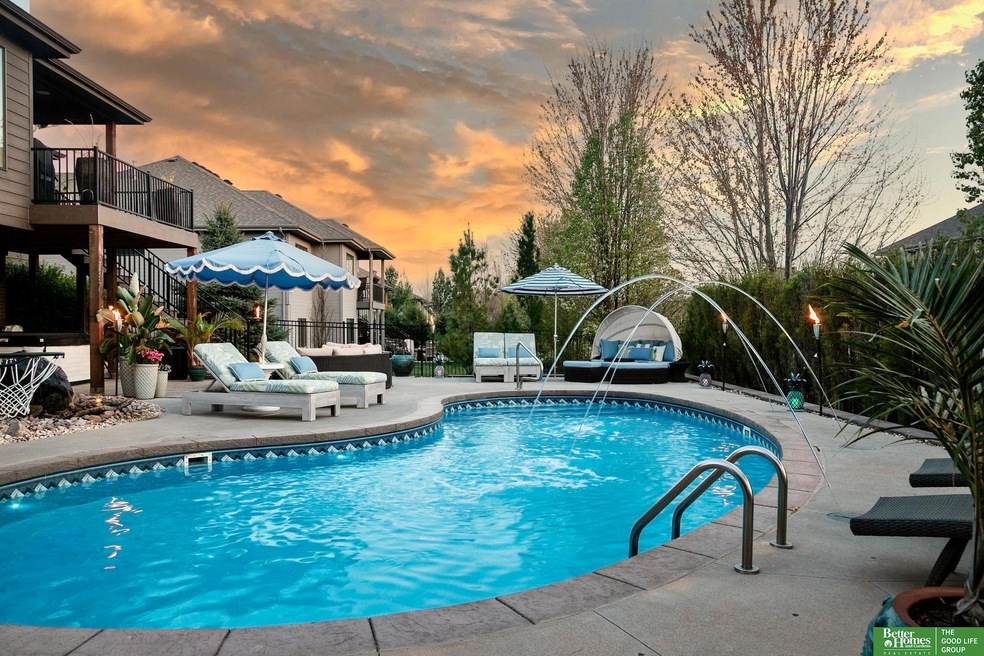
1316 S 210th St Elkhorn, NE 68022
Highlights
- Second Kitchen
- In Ground Pool
- Ranch Style House
- Skyline Elementary School Rated A
- Covered Deck
- Engineered Wood Flooring
About This Home
As of June 2025You are going to want to hurry to this one! Welcome to the most gorgeous custom built ranch home, with only one owner, on the market! The salt water pool & amazing landscaping puts it over the top! The beautiful hickory wood floors in combination with the modern elements of the fireplace in great room & kitchen w/beautiful cabinetry, SS appl, granite, walk-in pantry, eating area & wonderfully shaded covered deck overlooking the pool. The primary suite is spacious w/walk-in shower, double sink vanity, large walk-in closet & conveniently connects to laundry room! The lower level is perfect entertaining space w/fantastic wet bar, theater room, family room/rec room space, 2 beds & great storage. The pool is equipped with changeable LED lighting, fountains & so much more!
Last Agent to Sell the Property
Better Homes and Gardens R.E. License #20090394 Listed on: 04/24/2025

Home Details
Home Type
- Single Family
Est. Annual Taxes
- $11,415
Year Built
- Built in 2015
Lot Details
- 0.26 Acre Lot
- Lot Dimensions are 90 x 125
- Property is Fully Fenced
- Aluminum or Metal Fence
- Sprinkler System
- Property is zoned 15.05 x 8.00
HOA Fees
- $38 Monthly HOA Fees
Parking
- 3 Car Attached Garage
- Garage Door Opener
Home Design
- Ranch Style House
- Composition Roof
- Concrete Perimeter Foundation
- Stone
Interior Spaces
- Wet Bar
- Cathedral Ceiling
- Ceiling Fan
- Electric Fireplace
- Window Treatments
- Great Room with Fireplace
- Dining Area
Kitchen
- Second Kitchen
- Oven or Range
- Microwave
- Ice Maker
- Dishwasher
- Wine Refrigerator
- Disposal
Flooring
- Engineered Wood
- Wall to Wall Carpet
- Ceramic Tile
Bedrooms and Bathrooms
- 4 Bedrooms
- Walk-In Closet
- Dual Sinks
Partially Finished Basement
- Walk-Out Basement
- Basement Windows
Outdoor Features
- In Ground Pool
- Covered Deck
- Enclosed patio or porch
Schools
- Blue Sage Elementary School
- Elkhorn Valley View Middle School
- Elkhorn South High School
Utilities
- Humidifier
- Forced Air Zoned Heating and Cooling System
Community Details
- Southpointe Association
- Southpointe Estates Subdivision
Listing and Financial Details
- Assessor Parcel Number 2240360558
Ownership History
Purchase Details
Home Financials for this Owner
Home Financials are based on the most recent Mortgage that was taken out on this home.Purchase Details
Home Financials for this Owner
Home Financials are based on the most recent Mortgage that was taken out on this home.Similar Homes in the area
Home Values in the Area
Average Home Value in this Area
Purchase History
| Date | Type | Sale Price | Title Company |
|---|---|---|---|
| Warranty Deed | $799,000 | None Listed On Document | |
| Warranty Deed | $75,000 | Nebraska Title Co |
Mortgage History
| Date | Status | Loan Amount | Loan Type |
|---|---|---|---|
| Open | $719,100 | New Conventional | |
| Previous Owner | $381,321 | New Conventional | |
| Previous Owner | $378,000 | Construction |
Property History
| Date | Event | Price | Change | Sq Ft Price |
|---|---|---|---|---|
| 06/30/2025 06/30/25 | Sold | $799,000 | 0.0% | $240 / Sq Ft |
| 05/04/2025 05/04/25 | Pending | -- | -- | -- |
| 04/24/2025 04/24/25 | For Sale | $799,000 | -- | $240 / Sq Ft |
Tax History Compared to Growth
Tax History
| Year | Tax Paid | Tax Assessment Tax Assessment Total Assessment is a certain percentage of the fair market value that is determined by local assessors to be the total taxable value of land and additions on the property. | Land | Improvement |
|---|---|---|---|---|
| 2023 | $15,494 | $609,000 | $77,900 | $531,100 |
| 2022 | $13,107 | $475,400 | $77,900 | $397,500 |
| 2021 | $13,262 | $475,400 | $77,900 | $397,500 |
| 2020 | $12,883 | $455,900 | $77,900 | $378,000 |
| 2019 | $12,735 | $455,900 | $77,900 | $378,000 |
| 2018 | $12,766 | $455,900 | $77,900 | $378,000 |
| 2017 | $12,767 | $455,900 | $77,900 | $378,000 |
| 2016 | $6,622 | $236,900 | $70,000 | $166,900 |
| 2015 | $354 | $18,400 | $18,400 | $0 |
| 2014 | $354 | $18,600 | $18,600 | $0 |
Agents Affiliated with this Home
-
S
Seller's Agent in 2025
Stacey Reid
Better Homes and Gardens R.E.
-
C
Buyer's Agent in 2025
Chad Mustard
Liberty Core Real Estate
Map
Source: Great Plains Regional MLS
MLS Number: 22510673
APN: 4036-0558-22
- 20803 William St
- 1219 Ranch View Ln
- 1228 Ranch View Ln
- 1611 S 208th St
- 1610 S 207th St
- 1169 S 212th St
- 1611 S 207th St
- 21114 Cedar St
- 1606 Blue Sage Pkwy
- 20761 Shirley St
- 21285 Oldgate Cir
- 2008 S 211th St
- 505 S 211th St
- 1909 S 214th St
- 933 S 217th St
- 2122 S 210th St
- 1510 S 218th St
- 1520 S 218th St
- 5709 S 208th St
- 6403 S 214th St






