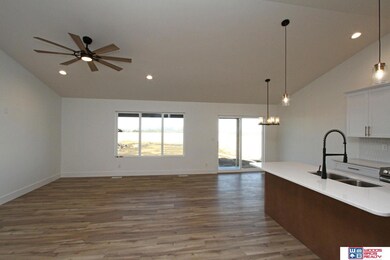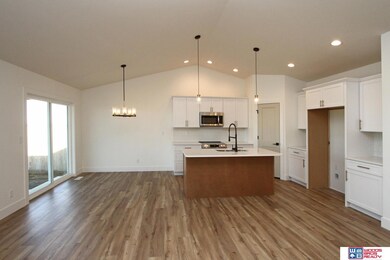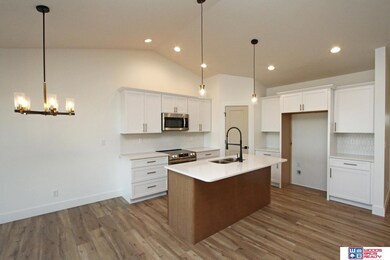
1316 S 9th St Ashland, NE 68003
Highlights
- Under Construction
- Ranch Style House
- Patio
- Ashland-Greenwood Elementary School Rated A-
- 3 Car Attached Garage
- 1-minute walk to Central Bark Dog Park
About This Home
As of February 2025The newly designed ranch by JD Builders Inc. features more than 2,600 finished sq.ft. with 5 bedrooms, 3 bathrooms and 3 stall garage. Space on the main level is efficiently maximized by open kitchen/living/dining with vaulted ceiling in the great room. The kitchen boasts center island with breakfast bar, granite countertops, birch cabinets with crown molding, stainless steel appliances and corner pantry. Master suite features a bathroom with double sink vanity, tub/shower and walk-in closet. Mud room with lockers separate the house from the garage. The laundry room is conveniently located on the main level. The finished basement has a rec room, three additional bedrooms and a full bathroom. The oversized 3-stall garage has plenty of room for storage. Other features included 10 x 10 patio, full Sod, UGS, sump pump and garage door opener. Simulated photos may show previous upgrades.
Last Agent to Sell the Property
Woods Bros Realty License #20020869 Listed on: 08/15/2024

Home Details
Home Type
- Single Family
Est. Annual Taxes
- $121
Year Built
- Built in 2025 | Under Construction
Lot Details
- 0.28 Acre Lot
- Lot Dimensions are 75 x 190
- Level Lot
- Sprinkler System
HOA Fees
- $33 Monthly HOA Fees
Parking
- 3 Car Attached Garage
Home Design
- Ranch Style House
- Composition Roof
- Vinyl Siding
- Concrete Perimeter Foundation
- Stone
Interior Spaces
- Basement
- Sump Pump
Kitchen
- Oven or Range
- Microwave
- Dishwasher
- Disposal
Flooring
- Carpet
- Ceramic Tile
- Luxury Vinyl Plank Tile
Bedrooms and Bathrooms
- 5 Bedrooms
Outdoor Features
- Patio
Schools
- Ashland-Greenwood Elementary And Middle School
- Ashland-Greenwood High School
Utilities
- Forced Air Heating and Cooling System
- Heating System Uses Gas
Community Details
- Association fees include common area maintenance
- Whitetail Estates Association
- Built by JD Builders Inc.
- Whitetail Estates Subdivision
Listing and Financial Details
- Assessor Parcel Number 003172289
Similar Homes in Ashland, NE
Home Values in the Area
Average Home Value in this Area
Property History
| Date | Event | Price | Change | Sq Ft Price |
|---|---|---|---|---|
| 02/28/2025 02/28/25 | Sold | $471,885 | +4.9% | $178 / Sq Ft |
| 10/27/2024 10/27/24 | Pending | -- | -- | -- |
| 08/15/2024 08/15/24 | For Sale | $450,000 | +581.8% | $170 / Sq Ft |
| 08/08/2024 08/08/24 | Sold | $66,000 | 0.0% | $25 / Sq Ft |
| 08/21/2023 08/21/23 | For Sale | $66,000 | -- | $25 / Sq Ft |
| 06/28/2023 06/28/23 | Pending | -- | -- | -- |
Tax History Compared to Growth
Agents Affiliated with this Home
-
Vladimir Oulianov

Seller's Agent in 2025
Vladimir Oulianov
Wood Bros Realty
(402) 890-0535
55 in this area
636 Total Sales
-
Mandi Lackas

Buyer's Agent in 2025
Mandi Lackas
Nebraska Realty
(402) 657-7676
1 in this area
71 Total Sales
-
Jeff Johnson
J
Seller's Agent in 2024
Jeff Johnson
HOME Real Estate
(402) 432-0756
47 in this area
341 Total Sales
Map
Source: Great Plains Regional MLS
MLS Number: 22420897
- 1173 S 9th St
- 1145 S 9th St
- 1103 S 9th St
- 1047 S 9th St
- 1029 S 9th St
- 1017 S 9th St
- 1301 S 8th St
- 542 Cedar St
- Lot 12 Block 5 Dennis Dean Rd
- Lot 9 Block 5 Dennis Dean Rd
- 0000 N 10th St
- 518 Courtyard Ct
- 522 Courtyard Ct
- 526 Courtyard Ct
- 514 Courtyard Ct
- 1405 Euclid St
- 626 Courtyard Ct
- 606 Courtyard Ct
- 618 Courtyard Ct
- 1209 S 9th Ave






