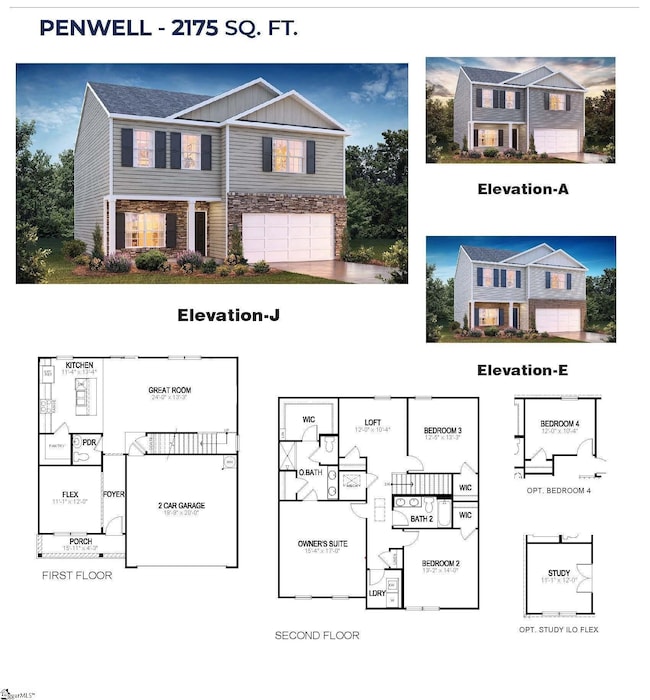
1316 Salix Ct Spartanburg, SC 29303
Estimated payment $2,212/month
Highlights
- Traditional Architecture
- Great Room
- Home Office
- Dorman High School Rated A-
- Solid Surface Countertops
- Walk-In Pantry
About This Home
Check out 1316 Salix Court, a stunning new home in our Woodhaven community. This spacious two-story home features four bedrooms, two and a half bathrooms, and a two-car garage, featuring both comfort and functionality. As you enter, you’ll be welcomed by a foyer that leads directly into the heart of the home. The open-concept design creates an expansive and airy feel, with the family room seamlessly blending into the kitchen. The kitchen is equipped with a walk-in pantry, stainless steel appliances, and a breakfast bar, making it perfect for both cooking and entertaining. There’s also a study on the first floor that can be used as a home office, craft room, or whatever suits your needs. Upstairs, the primary suite Features a walk-in closet and an en suite bathroom with dual vanities, creating a serene retreat. The three additional bedrooms provide comfort and privacy, with easy access to a secondary bathroom. The laundry room completes the second floor, adding convenience to your daily routine. With its thoughtful design, spacious layout, and modern features, this home Features everything you need for a comfortable and stylish lifestyle.
Home Details
Home Type
- Single Family
Year Built
- Built in 2025 | Under Construction
Lot Details
- 0.46 Acre Lot
- Level Lot
HOA Fees
- $33 Monthly HOA Fees
Home Design
- Home is estimated to be completed on 9/11/25
- Traditional Architecture
- Brick Exterior Construction
- Slab Foundation
- Architectural Shingle Roof
- Vinyl Siding
- Radon Mitigation System
Interior Spaces
- 2,000-2,199 Sq Ft Home
- 2-Story Property
- Smooth Ceilings
- Ceiling height of 9 feet or more
- Gas Log Fireplace
- Insulated Windows
- Great Room
- Home Office
- Fire and Smoke Detector
Kitchen
- Walk-In Pantry
- Gas Oven
- <<selfCleaningOvenToken>>
- Free-Standing Gas Range
- <<builtInMicrowave>>
- Dishwasher
- Solid Surface Countertops
- Disposal
Flooring
- Carpet
- Luxury Vinyl Plank Tile
Bedrooms and Bathrooms
- 4 Bedrooms
- Walk-In Closet
Laundry
- Laundry Room
- Laundry on upper level
- Electric Dryer Hookup
Attic
- Storage In Attic
- Pull Down Stairs to Attic
Parking
- 2 Car Attached Garage
- Garage Door Opener
Outdoor Features
- Patio
- Front Porch
Schools
- Fairforest Elementary And Middle School
- Dorman High School
Utilities
- Forced Air Heating and Cooling System
- Heating System Uses Natural Gas
- Underground Utilities
- Tankless Water Heater
- Gas Water Heater
- Septic Tank
- Cable TV Available
Community Details
- Nhe, Kaurie Pitts, 864 558 7522 HOA
- Built by D.R. Horton
- Woodhaven Subdivision, Penwell F Floorplan
- Mandatory home owners association
Listing and Financial Details
- Tax Lot 0051
- Assessor Parcel Number 6-11-00-023.55
Map
Home Values in the Area
Average Home Value in this Area
Property History
| Date | Event | Price | Change | Sq Ft Price |
|---|---|---|---|---|
| 07/03/2025 07/03/25 | Price Changed | $333,290 | -3.4% | $154 / Sq Ft |
| 06/23/2025 06/23/25 | Price Changed | $344,900 | -2.4% | $159 / Sq Ft |
| 05/28/2025 05/28/25 | For Sale | $353,290 | -- | $163 / Sq Ft |
Similar Homes in Spartanburg, SC
Source: Greater Greenville Association of REALTORS®
MLS Number: 1558693
- 5031 N Blackstock Rd Unit B - Front
- 1056 Castlen Way
- 1019 Castlen Ct Unit Guilford
- 1015 Castlen Ct Unit Lancaster
- 1003 Castlen Ct Unit Brunswick
- 8897 Asheville Hwy
- 9085 Fairforest Rd
- 9159 Asheville Hwy
- 321 New Spring Ln
- 1906 Clipper St
- 312 New Spring Ln
- 309 Belcher Rd Unit 309
- 105 Turning Leaf Cir
- 115 Hunter Dr
- 126 Hunter Dr Unit 126
- 100 W Cleveland St
- 3011 Grand Creek Way
- 1875 Hayne St
- 7 Thomas Oaks Dr
- 432 Standing Rock Dr

