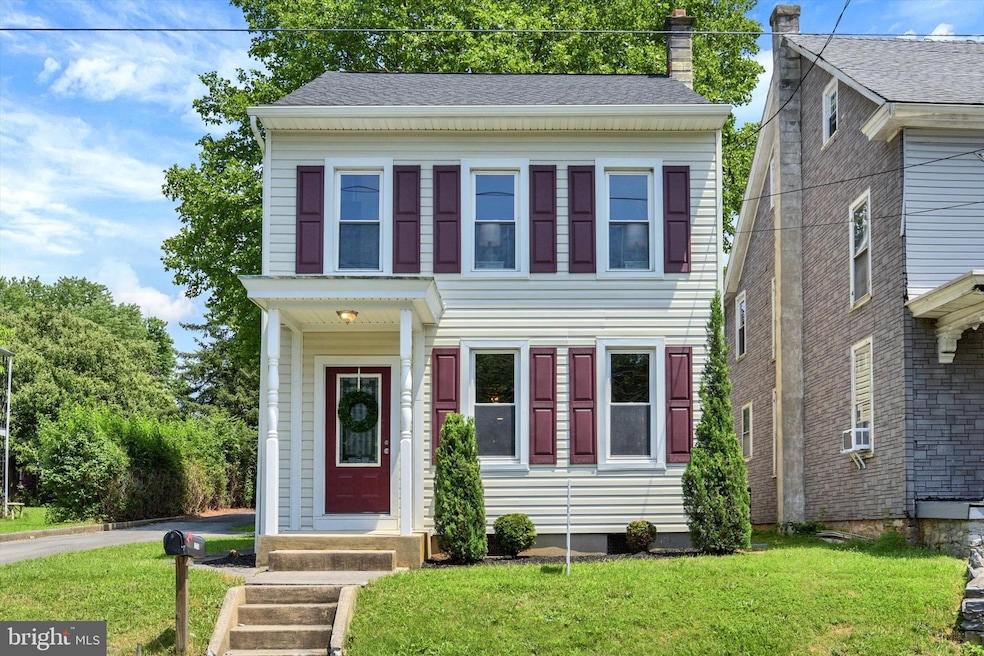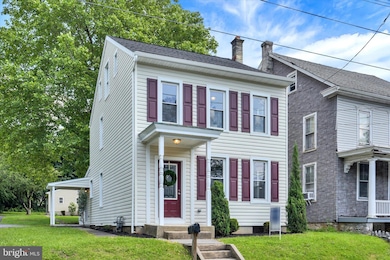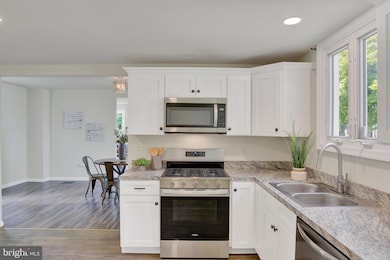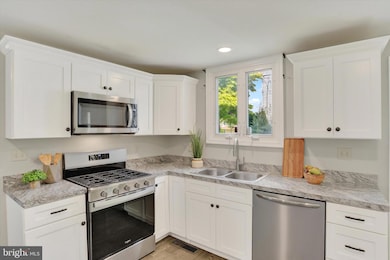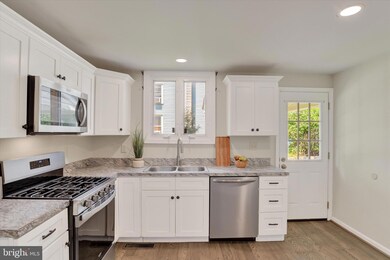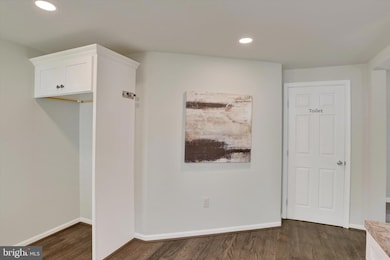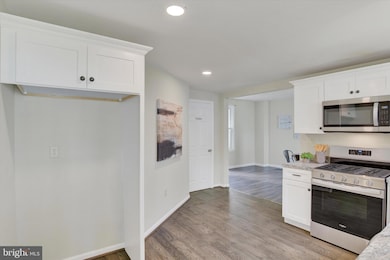
1316 Sandhill Rd Lebanon, PA 17046
Sand Hill NeighborhoodEstimated payment $1,835/month
Total Views
2,404
3
Beds
1.5
Baths
1,420
Sq Ft
$211
Price per Sq Ft
Highlights
- Open Floorplan
- Wood Flooring
- 3 Garage Spaces | 1 Direct Access and 2 Detached
- Traditional Architecture
- No HOA
- Eat-In Country Kitchen
About This Home
Beautiful and Quaint Home Newly Renovated a few years Ago! Newer Roof, HVAC, Walls, Insulation, Kitchen and Bath and More! A Must See and won't Last Long! Attached Garage and Detached 2 Car Garage or Workshop! Spacious and Open Layout!
Home Details
Home Type
- Single Family
Est. Annual Taxes
- $2,400
Year Built
- Built in 1950 | Remodeled in 2025
Lot Details
- 10,454 Sq Ft Lot
- West Facing Home
- Cleared Lot
Parking
- 3 Garage Spaces | 1 Direct Access and 2 Detached
- Driveway
Home Design
- Traditional Architecture
- Stone Foundation
- Architectural Shingle Roof
- Vinyl Siding
- Stick Built Home
Interior Spaces
- 1,420 Sq Ft Home
- Property has 2.5 Levels
- Open Floorplan
- Recessed Lighting
- Living Room
- Dining Room
- Eat-In Country Kitchen
- Basement
Flooring
- Wood
- Carpet
Bedrooms and Bathrooms
- 3 Bedrooms
- Bathtub with Shower
Laundry
- Laundry Room
- Laundry on upper level
Location
- Suburban Location
Utilities
- Forced Air Heating and Cooling System
- 200+ Amp Service
- Electric Water Heater
- Phone Available
Community Details
- No Home Owners Association
- Sandhill Road Area Subdivision
Listing and Financial Details
- Assessor Parcel Number 27-2335731-376734-0000
Map
Create a Home Valuation Report for This Property
The Home Valuation Report is an in-depth analysis detailing your home's value as well as a comparison with similar homes in the area
Home Values in the Area
Average Home Value in this Area
Tax History
| Year | Tax Paid | Tax Assessment Tax Assessment Total Assessment is a certain percentage of the fair market value that is determined by local assessors to be the total taxable value of land and additions on the property. | Land | Improvement |
|---|---|---|---|---|
| 2025 | $2,442 | $98,500 | $25,500 | $73,000 |
| 2024 | $2,227 | $98,500 | $25,500 | $73,000 |
| 2023 | $2,227 | $98,500 | $25,500 | $73,000 |
| 2022 | $2,166 | $98,500 | $25,500 | $73,000 |
| 2021 | $2,063 | $98,500 | $25,500 | $73,000 |
| 2020 | $2,047 | $98,500 | $25,500 | $73,000 |
| 2019 | $2,006 | $98,500 | $25,500 | $73,000 |
| 2018 | $1,931 | $98,500 | $25,500 | $73,000 |
| 2017 | $548 | $98,500 | $25,500 | $73,000 |
| 2016 | $1,886 | $98,500 | $25,500 | $73,000 |
| 2015 | -- | $98,500 | $25,500 | $73,000 |
| 2014 | -- | $98,500 | $25,500 | $73,000 |
Source: Public Records
Property History
| Date | Event | Price | Change | Sq Ft Price |
|---|---|---|---|---|
| 07/14/2025 07/14/25 | Pending | -- | -- | -- |
| 07/14/2025 07/14/25 | Price Changed | $300,000 | +3.5% | $211 / Sq Ft |
| 07/05/2025 07/05/25 | For Sale | $289,995 | +13.7% | $204 / Sq Ft |
| 10/31/2022 10/31/22 | Sold | $255,000 | 0.0% | $141 / Sq Ft |
| 09/30/2022 09/30/22 | Pending | -- | -- | -- |
| 09/27/2022 09/27/22 | Price Changed | $255,000 | -5.2% | $141 / Sq Ft |
| 09/25/2022 09/25/22 | For Sale | $269,000 | -- | $149 / Sq Ft |
Source: Bright MLS
Purchase History
| Date | Type | Sale Price | Title Company |
|---|---|---|---|
| Sheriffs Deed | $212,000 | None Listed On Document | |
| Sheriffs Deed | $212,000 | None Listed On Document | |
| Deed | $255,000 | -- | |
| Deed | $45,000 | None Available |
Source: Public Records
Mortgage History
| Date | Status | Loan Amount | Loan Type |
|---|---|---|---|
| Open | $2,388,400 | New Conventional | |
| Previous Owner | $255,000 | VA |
Source: Public Records
Similar Homes in Lebanon, PA
Source: Bright MLS
MLS Number: PALN2021534
APN: 27-2335731-376734-0000
Nearby Homes
- 1337 Sandhill Rd
- 929 Sycamore Ln
- 1615 Greenwood Dr
- 811 Poplar Ln
- 908 Briar Rose Ave
- 585 Cherry St
- 810 Oak Ln
- 590 Reinoehl St
- 104 Starlight Ln
- 110 Starlight Ln
- 102 Starlight Ln
- 613 N 9th St
- 541 N 10th St
- 100 Starlight Ln
- 1960 Hill St
- 439 N 9th St
- 1729 N 7th St
- 1111 Lehman St
- 928 Lehman St
- 1530 Rolling Meadow Rd
